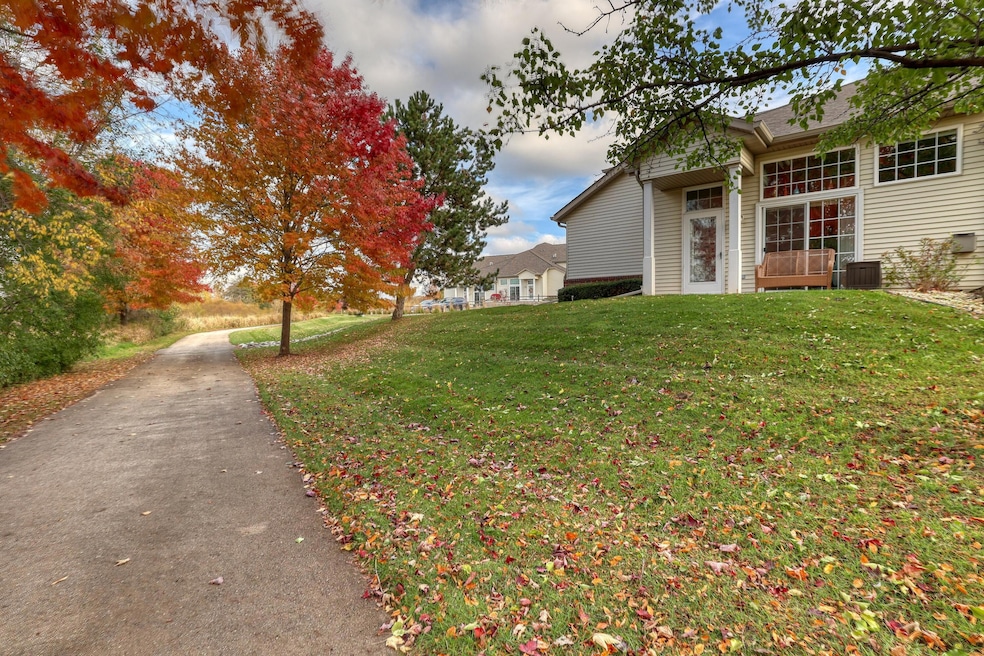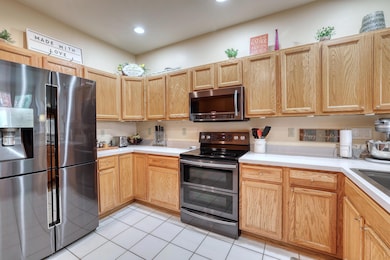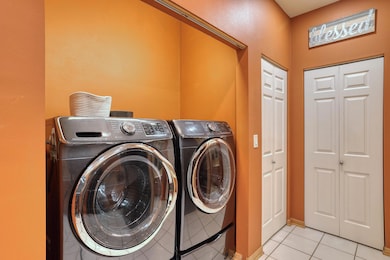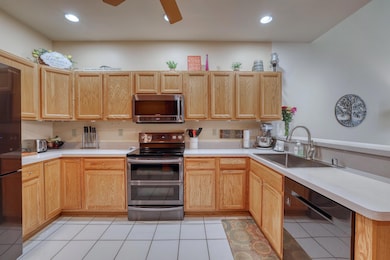2408 Fox River Pkwy Unit B Waukesha, WI 53189
Estimated payment $1,904/month
Highlights
- Open Floorplan
- Main Floor Bedroom
- Park
- West High School Rated A-
- 2 Car Attached Garage
- Level Entry For Accessibility
About This Home
The versatility of this floor plan is fantastic! There are two separate areas that can serve as a primary suite. The main level suite has a spacious bedroom with laminate floors and an abundance of natural light, large walk-in closet and private bath with vanity and CT floors. The open floor plan features a two story great room with corner fireplace, comfortable dining room area and kitchen with raised snack bar, pantry, CT floor and all appliances included. The upper level features two bedrooms, a loft and a full bath which has dual entry off of one of the bedrooms and loft. Some nice updates have already been done: Furnace - 2025, Hot Water Heater - 2021, Roof - 2022 and New Carpet in the great room and stairway - 2025. Enjoy access to the Fox River Trail right outside your front door!
Property Details
Home Type
- Condominium
Est. Annual Taxes
- $3,970
Parking
- 2 Car Attached Garage
Home Design
- Brick Exterior Construction
- Vinyl Siding
Interior Spaces
- 1,655 Sq Ft Home
- Open Floorplan
Kitchen
- Range
- Microwave
- Dishwasher
Bedrooms and Bathrooms
- 3 Bedrooms
- Main Floor Bedroom
Laundry
- Dryer
- Washer
Accessible Home Design
- Level Entry For Accessibility
Schools
- Waukesha West High School
Listing and Financial Details
- Exclusions: Seller's Personal Property
- Assessor Parcel Number WAKC1378375
Community Details
Overview
- Property has a Home Owners Association
- Association fees include lawn maintenance, snow removal, water, sewer, common area maintenance, trash, replacement reserve, common area insur
Recreation
- Park
- Trails
Map
Home Values in the Area
Average Home Value in this Area
Tax History
| Year | Tax Paid | Tax Assessment Tax Assessment Total Assessment is a certain percentage of the fair market value that is determined by local assessors to be the total taxable value of land and additions on the property. | Land | Improvement |
|---|---|---|---|---|
| 2024 | $3,977 | $270,200 | $48,500 | $221,700 |
| 2023 | $3,859 | $270,200 | $48,500 | $221,700 |
| 2022 | $3,925 | $195,600 | $43,000 | $152,600 |
| 2021 | $4,314 | $195,600 | $43,000 | $152,600 |
| 2020 | $3,678 | $195,600 | $43,000 | $152,600 |
| 2019 | $3,558 | $195,600 | $43,000 | $152,600 |
| 2018 | $3,178 | $171,600 | $43,000 | $128,600 |
| 2017 | $3,177 | $171,600 | $43,000 | $128,600 |
| 2016 | $3,193 | $161,900 | $43,000 | $118,900 |
| 2015 | $3,176 | $161,900 | $43,000 | $118,900 |
| 2014 | $3,234 | $161,900 | $43,000 | $118,900 |
| 2013 | $3,306 | $161,900 | $43,000 | $118,900 |
Property History
| Date | Event | Price | List to Sale | Price per Sq Ft |
|---|---|---|---|---|
| 10/29/2025 10/29/25 | For Sale | $299,900 | -- | $181 / Sq Ft |
Purchase History
| Date | Type | Sale Price | Title Company |
|---|---|---|---|
| Condominium Deed | $219,900 | None Available | |
| Condominium Deed | $182,500 | -- | |
| Condominium Deed | $166,900 | -- |
Mortgage History
| Date | Status | Loan Amount | Loan Type |
|---|---|---|---|
| Open | $175,920 | New Conventional | |
| Previous Owner | $146,000 | Purchase Money Mortgage | |
| Previous Owner | $132,000 | No Value Available |
Source: Metro MLS
MLS Number: 1941064
APN: WAKC-1378-375
- 2415 Fox River Pkwy Unit H
- 2426 Fox River Pkwy Unit G
- Lt6 Finch Ct
- S54W25436 Pebble Brook Ct
- S54W25487 Pebble Brook Ct
- 2700 Wyngate Way
- 3207 Fox Ridge Dr
- 2708 Fox Hill Dr
- 2856 Fox Lake Cir Unit 102 / 89C
- 2848 Fox Lake Cir Unit 10/201
- 2853 Fox Lake Cir Unit 201
- 1203 Woodbury Common Unit B
- 1203 Woodbury Common Unit D
- 1210 Woodbury Common Unit C
- 2844 Fox Lake Cir Unit 101
- W258S4785 Red Clover Dr
- 1629 Mohican Trail
- 2708 Portage Cir
- 2946 Makou Trail
- 1344 Mohican Trail
- 2601 Elkhart Dr
- 2000 Oakdale Dr
- 1149 Burr Oak Blvd
- 2950 Clearwater Ln
- 1008 River Place Blvd
- 914 Wesley Dr N
- 2302 W Saint Paul Ave
- S30w24890-W24890 Sunset Dr
- 313 Darlene Dr Unit 315 Right Side
- 2012 Macarthur Rd Unit c
- 2010 S East Ave
- 2004 Cliff Alex Ct S Unit B
- 2105 Kensington Dr
- 1212 S Grand Ave
- 1800 Kensington Dr
- 120 Cambridge Ave
- 209 Hinman Ave
- 2 S Grand Ave
- 201 Maple Ave
- 405 S Hine Ave







