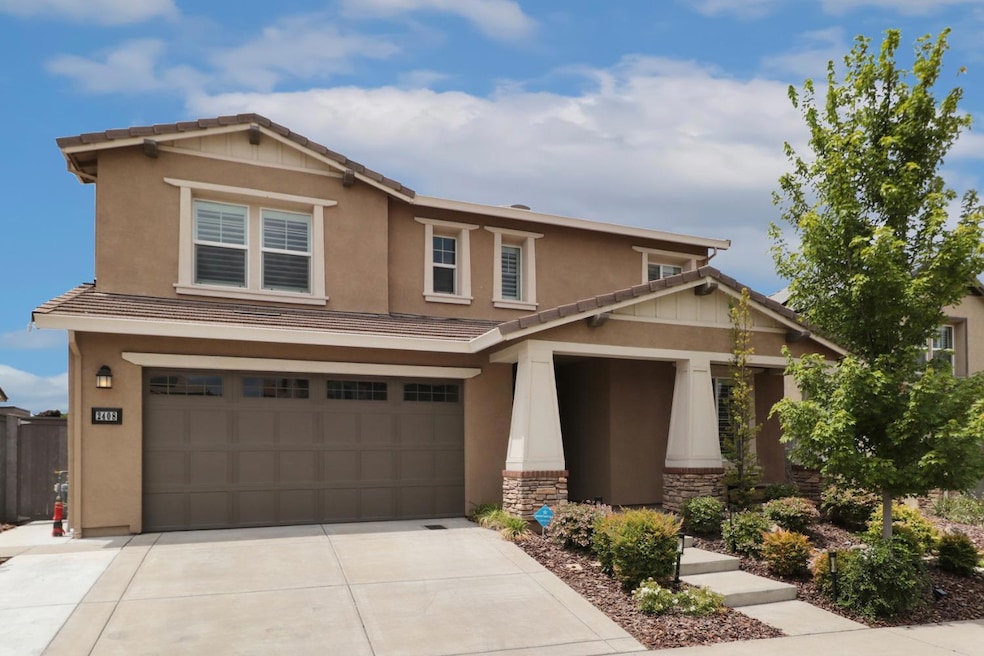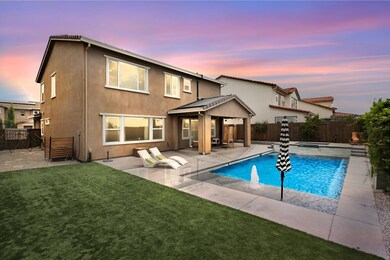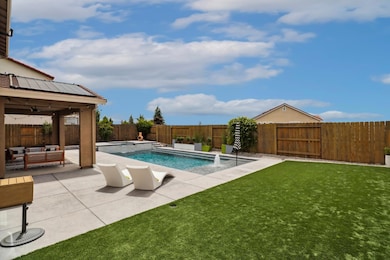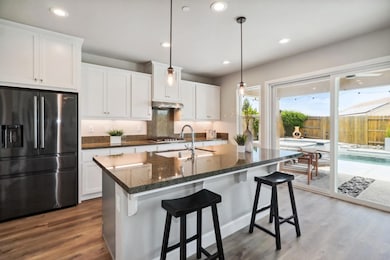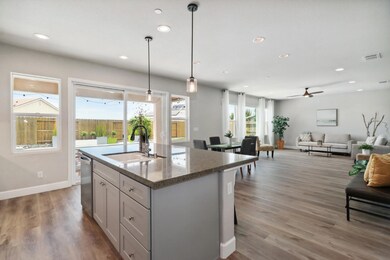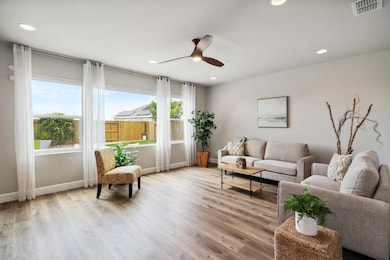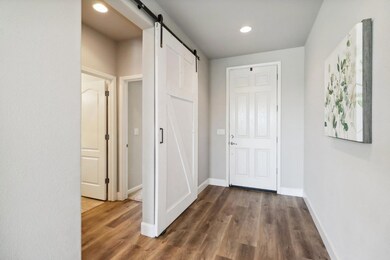2408 Galloping Trail Ct Rocklin, CA 95765
Whitney Ranch NeighborhoodEstimated payment $5,641/month
Highlights
- Fitness Center
- Pool and Spa
- Craftsman Architecture
- Valley View Elementary Rated A
- Panoramic View
- Clubhouse
About This Home
Discover the ultimate backyard oasis with a solar-heated pool, less than a year old, featuring a Jacuzzi and Cabo shelf. This stunning home, built in 2017 by CalAtlantic and located in the desirable Whitney Ranch community, offers a perfect blend of luxury and practicality. The large open entry creates an inviting space for guests, leading to a home adorned with vinyl wood flooring, a kitchen-family combo, granite countertops, a coffee bar, and a spacious pantry. Unique custom barn doors and an oversized primary bathroom with a large walk-in closet add to the home's charm. Enjoy the privacy of a backyard that backs to an adjacent court, providing a peaceful ambiance and a feeling of open space. The backyard is a true highlight, with a covered patio, pristine pool, and a grassy area for children to play. The master bedroom offers breathtaking rooftop views of downtown Sacramento and Mt. Diablo. A downstairs bedroom and full bath accommodate guests or multi-generational living, while a large loft upstairs provides additional living space. Situated on a court, this home enjoys minimal traffic, ensuring a safe environment for kids. Residents benefit from Whitney Ranch HOA amenities, including all recreation facilities,& the close proximity to award-winning Rocklin District Schools.
Home Details
Home Type
- Single Family
Est. Annual Taxes
- $9,808
Year Built
- Built in 2017
Lot Details
- 5,955 Sq Ft Lot
- Northeast Facing Home
- Back Yard Fenced
- Landscaped
- Sprinklers on Timer
HOA Fees
- $85 Monthly HOA Fees
Parking
- 2 Car Attached Garage
- 2 Open Parking Spaces
- Workshop in Garage
- Front Facing Garage
- Garage Door Opener
Property Views
- Panoramic
- City
Home Design
- Craftsman Architecture
- Concrete Foundation
- Slab Foundation
- Frame Construction
- Tile Roof
- Concrete Perimeter Foundation
- Stucco
Interior Spaces
- 2,507 Sq Ft Home
- Ceiling Fan
- Great Room
- Open Floorplan
- Dining Room
- Recreation Room with Fireplace
- Loft
Kitchen
- Walk-In Pantry
- Built-In Gas Oven
- Self-Cleaning Oven
- Gas Cooktop
- Range Hood
- Microwave
- Plumbed For Ice Maker
- Dishwasher
- Kitchen Island
- Granite Countertops
- Disposal
Flooring
- Carpet
- Tile
- Vinyl
Bedrooms and Bathrooms
- 4 Bedrooms
- Main Floor Bedroom
- Primary Bedroom Upstairs
- Walk-In Closet
- 3 Full Bathrooms
- Tile Bathroom Countertop
- Secondary Bathroom Double Sinks
- Bathtub with Shower
- Separate Shower
Laundry
- Laundry Room
- Laundry on main level
Home Security
- Carbon Monoxide Detectors
- Fire and Smoke Detector
Pool
- Pool and Spa
- In Ground Pool
- Gunite Pool
- Poolside Lot
- Fence Around Pool
Utilities
- Zoned Heating and Cooling
- Heating System Uses Natural Gas
- 220 Volts
- Natural Gas Connected
- Property is located within a water district
- Tankless Water Heater
- Gas Water Heater
- High Speed Internet
Additional Features
- Solar owned by seller
- Covered Patio or Porch
Listing and Financial Details
- Assessor Parcel Number 489-370-038-000
Community Details
Overview
- Association fees include management, common areas, pool, recreation facility
- Whitney Ranch Association
- Whitney Ranch Subdivision
- Mandatory home owners association
Amenities
- Community Barbecue Grill
- Clubhouse
Recreation
- Recreation Facilities
- Fitness Center
- Community Pool
- Community Spa
- Park
Building Details
- Net Lease
Map
Home Values in the Area
Average Home Value in this Area
Tax History
| Year | Tax Paid | Tax Assessment Tax Assessment Total Assessment is a certain percentage of the fair market value that is determined by local assessors to be the total taxable value of land and additions on the property. | Land | Improvement |
|---|---|---|---|---|
| 2025 | $9,808 | $311,558 | $201,553 | $110,005 |
| 2023 | $9,808 | $570,152 | $164,045 | $406,107 |
| 2022 | $9,002 | $537,405 | $160,829 | $376,576 |
| 2021 | $8,792 | $526,869 | $157,676 | $369,193 |
| 2020 | $8,731 | $521,468 | $156,060 | $365,408 |
| 2019 | $8,605 | $511,244 | $153,000 | $358,244 |
| 2018 | $8,898 | $501,220 | $150,000 | $351,220 |
| 2017 | $3,188 | $24,684 | $24,684 | $0 |
Property History
| Date | Event | Price | List to Sale | Price per Sq Ft |
|---|---|---|---|---|
| 07/06/2024 07/06/24 | Pending | -- | -- | -- |
| 06/27/2024 06/27/24 | For Sale | $899,000 | -- | $359 / Sq Ft |
Purchase History
| Date | Type | Sale Price | Title Company |
|---|---|---|---|
| Grant Deed | $890,000 | Old Republic Title | |
| Grant Deed | $501,500 | First American Title Company | |
| Grant Deed | $3,660,000 | Chicago Title |
Mortgage History
| Date | Status | Loan Amount | Loan Type |
|---|---|---|---|
| Previous Owner | $400,976 | New Conventional | |
| Closed | $0 | Unknown |
Source: MetroList
MLS Number: 224070739
APN: 489-370-038
- 2617 Hoofbeat Ct
- 2723 Chuckwagon Ln
- 946 Campfire Cir
- 961 Campfire Cir
- 947 Campfire Cir
- 2501 Mossy Oak Ct
- 2823 Broken Bit Ln
- 5406 Sage Ct
- 5405 Sage Ct
- 3150 Golden Trail St
- 902 Anvil Cir
- 5242 Windham Way
- 2024 Archer Cir
- 965 Browning Ln
- 1707 Poppy Dr
- 962 Browning Ln
- Plan 2 at Finale at Whitney Ranch
- Plan 3 at Finale at Whitney Ranch
- Plan 1 at Finale at Whitney Ranch
- 903 Jack Rabbit Ct
