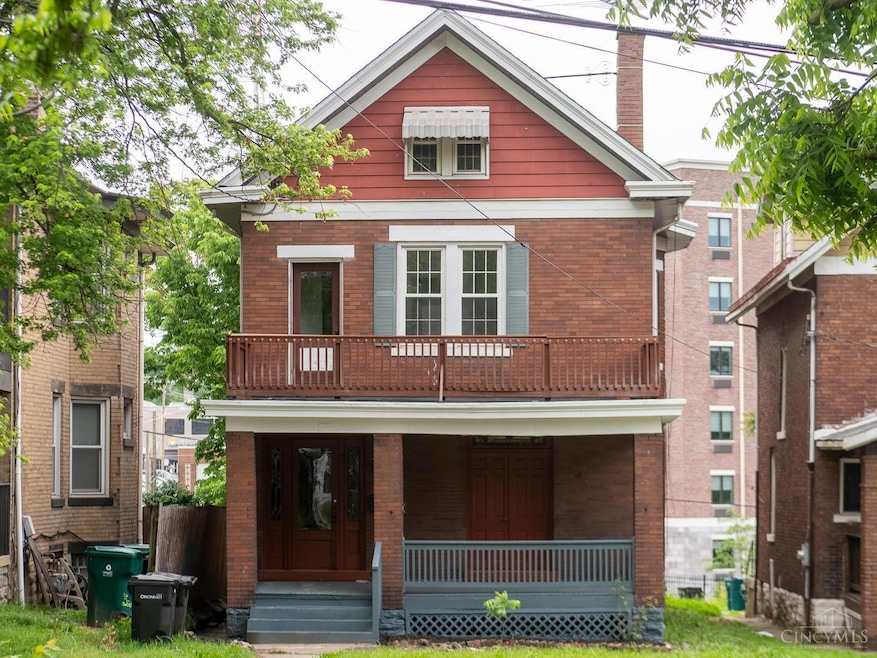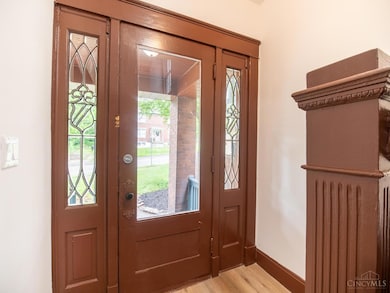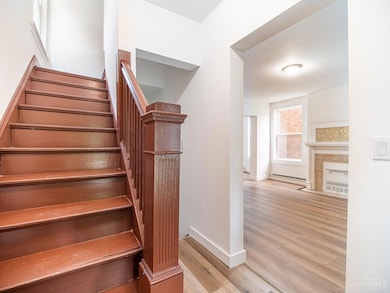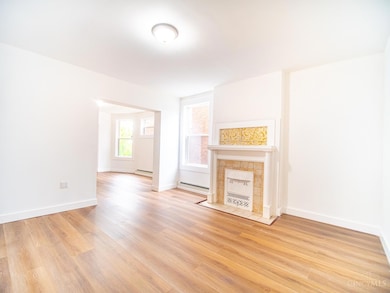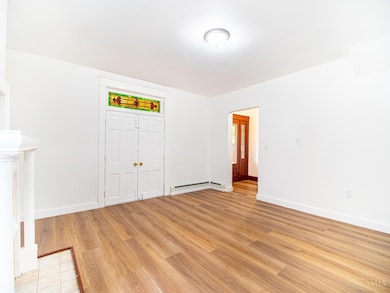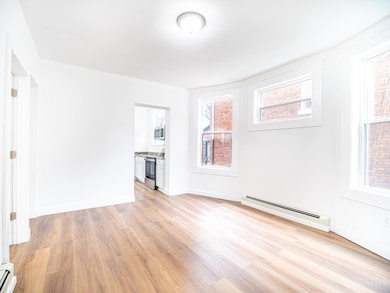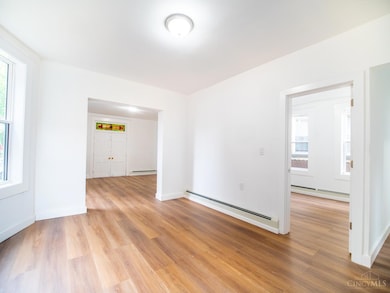Beautifully updated 5-bedroom, 2-bath home in the heart of Evanston near UC and local hospitals. This spacious and bright residence features modern finishes throughout, including luxury vinyl plank flooring and granite countertops. Enjoy the convenience of a first-floor bedroom and a second-floor laundry area. The second floor also offers additional living space, perfect for relaxing or entertaining. New boiler system ensures efficient heating. Light-filled rooms and an open feel make this home move-in ready. Great for a personal residence or rental by the bedroom for UC students. Ideal location with easy access to universities, medical centers, and downtown Cincinnati. A must-see!

