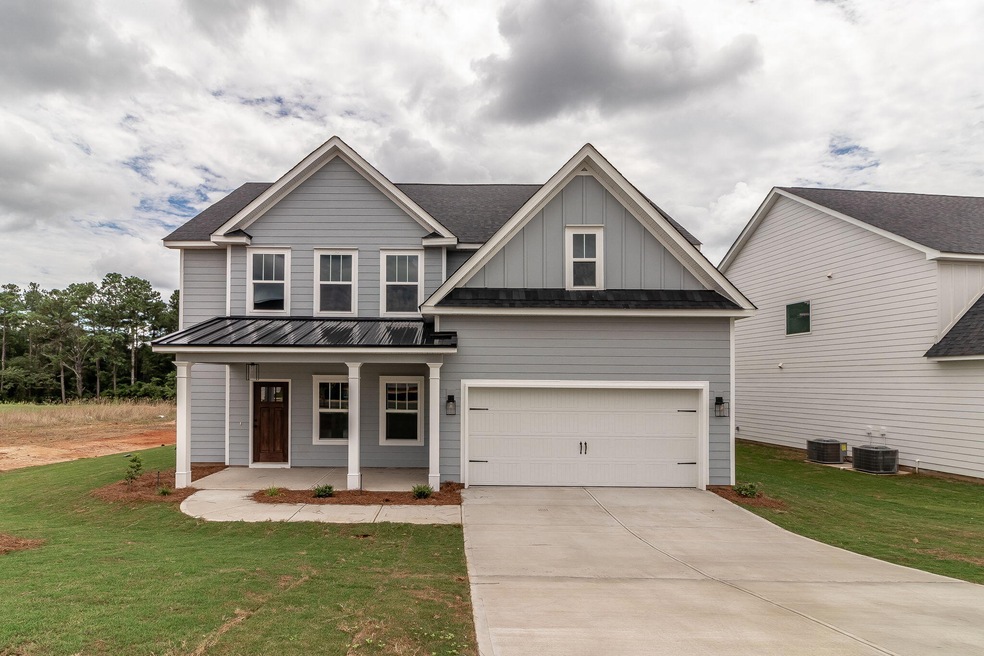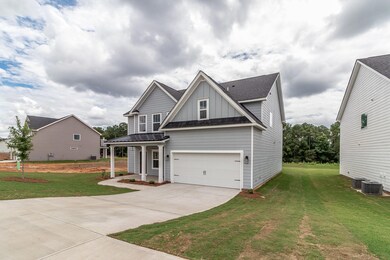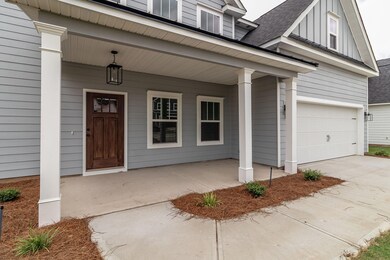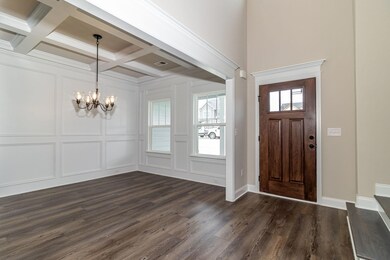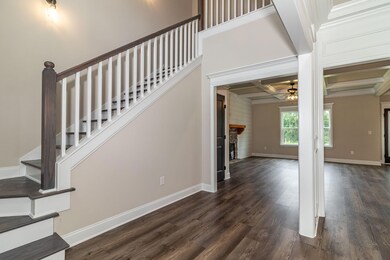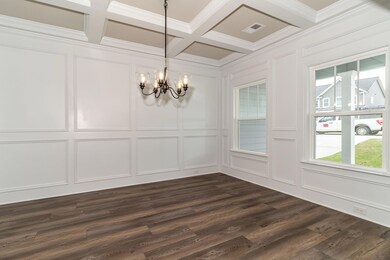
2408 Laurens St Grovetown, GA 30813
Highlights
- New Construction
- Great Room with Fireplace
- Community Pool
- Cedar Ridge Elementary School Rated A-
- Main Floor Bedroom
- Covered patio or porch
About This Home
As of October 2024Welcome to The Madison Plan by Oconee Capital Builders, a stunning 4-bedroom, 3-bathroom home that exudes charm and elegance. This lovely home boasts great curb appeal and offers an open-concept layout perfect for modern living.Upon entering, you are greeted by a grand two-story foyer with a beautiful wood staircase, setting the tone for the rest of the home. The main floor features a guest room with a full bath, providing convenience and privacy for visitors. Entertain in style in the formal dining room or enjoy casual meals in the cozy breakfast room.The heart of the home is the spacious family room that seamlessly flows into the kitchen, ideal for family gatherings and entertaining. The primary bedroom, located upstairs, includes an attached sitting room, perfect for relaxation or a home office. The primary bathroom offers separate double vanities, a luxurious tub, and a separate tile shower, providing a spa-like retreat.Two additional bedrooms and another full bath are also located upstairs, offering plenty of space for family or guests. Outdoor living is enhanced by the covered back porch with an outdoor fireplace, creating a perfect setting for year-round enjoyment.The landscaped yard features a sprinkler system both front and back, ensuring lush, green surroundings. With 30-year architectural shingles, this home is as durable as it is beautiful.Don't miss the opportunity to make The Madison Plan your new home. Contact us today for a private showing!
Last Buyer's Agent
Non Member
Non Member Office
Home Details
Home Type
- Single Family
Year Built
- Built in 2024 | New Construction
Lot Details
- 7,841 Sq Ft Lot
- Landscaped
- Front and Back Yard Sprinklers
HOA Fees
- $46 Monthly HOA Fees
Parking
- 2 Car Attached Garage
- Garage Door Opener
Home Design
- Slab Foundation
- Composition Roof
- HardiePlank Type
Interior Spaces
- 2,503 Sq Ft Home
- 2-Story Property
- Ceiling Fan
- Entrance Foyer
- Great Room with Fireplace
- 2 Fireplaces
- Breakfast Room
- Dining Room
- Pull Down Stairs to Attic
- Fire and Smoke Detector
- Washer and Electric Dryer Hookup
Kitchen
- Electric Range
- Microwave
- Dishwasher
- Kitchen Island
- Disposal
Flooring
- Carpet
- Ceramic Tile
- Luxury Vinyl Tile
Bedrooms and Bathrooms
- 4 Bedrooms
- Main Floor Bedroom
- Primary Bedroom Upstairs
- Walk-In Closet
- 3 Full Bathrooms
- Garden Bath
Outdoor Features
- Covered patio or porch
Schools
- Grovetown Elementary And Middle School
- Grovetown High School
Utilities
- Forced Air Heating and Cooling System
- Water Heater
Listing and Financial Details
- Tax Lot 197
- Assessor Parcel Number 075196
Community Details
Overview
- Built by Oconee Capital
- Wrights Farm Subdivision
Recreation
- Community Playground
- Community Pool
Map
Similar Homes in Grovetown, GA
Home Values in the Area
Average Home Value in this Area
Property History
| Date | Event | Price | Change | Sq Ft Price |
|---|---|---|---|---|
| 10/11/2024 10/11/24 | Sold | $399,900 | 0.0% | $160 / Sq Ft |
| 07/16/2024 07/16/24 | For Sale | $399,900 | -- | $160 / Sq Ft |
Source: REALTORS® of Greater Augusta
MLS Number: 531688
- 2466 Laurens St
- 2338 Laurens St
- 2360 Laurens St
- 110 Wilcox Dr
- 2470 Laurens St
- 2425 Laurens St
- 2415 Laurens St
- 2417 Laurens St
- 2414 Laurens St
- 2416 Laurens St
- 2444 Laurens St
- 711 Henry St
- 2541 Laurens St
- 2508 Laurens St
- 2502 Laurens St
- 2628 Laurens St
- 2526 Laurens St
- 411 Barrow Ln
- 412 Barrow Ln
- 2220 Laurens St
