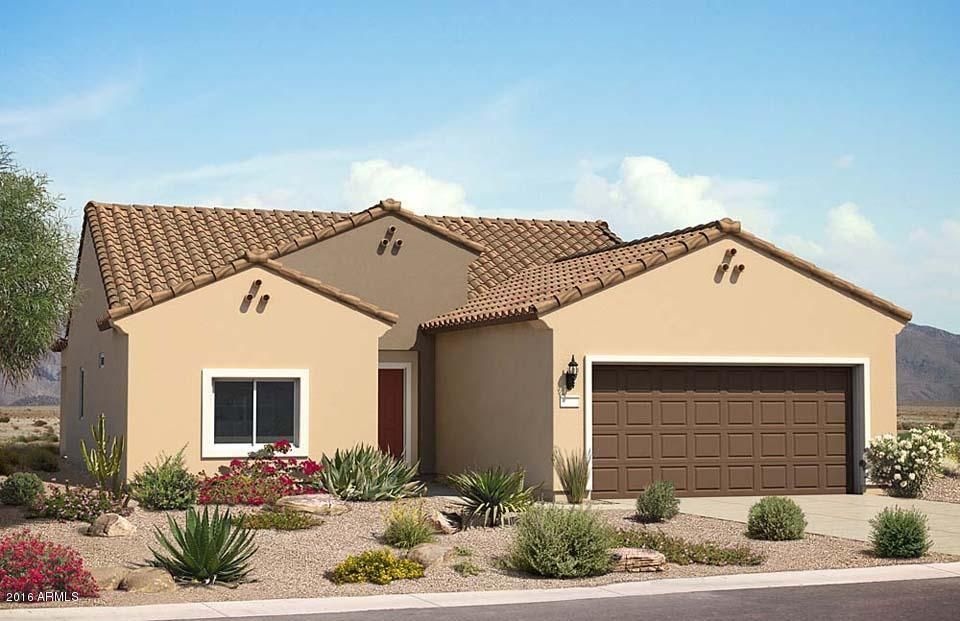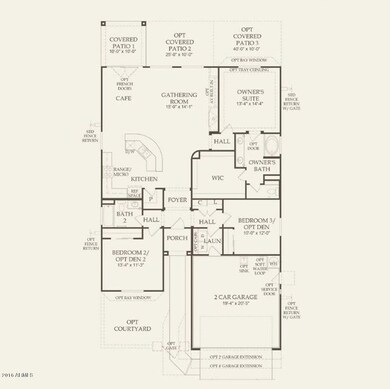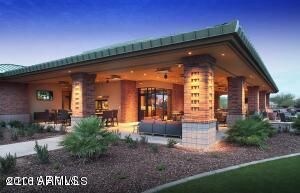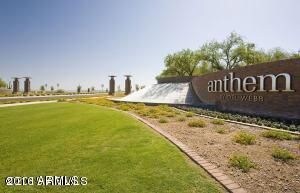
2408 N Petersburg Dr Florence, AZ 85132
Anthem at Merrill Ranch NeighborhoodHighlights
- Golf Course Community
- Granite Countertops
- Tennis Courts
- Clubhouse
- Community Pool
- Double Pane Windows
About This Home
As of October 2020SENITA FLOOR PLAN IN TRIUMPH NEIGHBORHOOD A 5 MINUTE WALK TO K-8 ELEMENTARY SCHOOL & COMMUNITY CENTER. STAINLESS STEEL GAS APPLIANCES IN KITCHEN W/ 36'' / 42'' STAGGERED MAPLE CABINETS OVERLOOKING OPEN CONCEPT GATHERING ROOM AND EXTENDED COVERED PATIO. BAY WINDOW AT MASTER OPENS UP BEDROOM AND OFFERS ADDITIONAL LIGHTING. RELAX IN SEPARATE TUB AND SHOWER BATHROOM AT MASTER. ADDITIONAL FEATURES INCLUDE FRONT YARD LANDSCAPING, PRE-WIRE CEILING FANS, WHIRLPOOL PREMIUM GAS RANGE, SOFT WATER LOOP AND MORE!
Last Agent to Sell the Property
DRH Properties Inc License #BR542485000 Listed on: 11/23/2016
Last Buyer's Agent
Taylor Mize
PCD Realty, LLC License #BR542485000
Home Details
Home Type
- Single Family
Est. Annual Taxes
- $2,294
Year Built
- Built in 2016
Lot Details
- 6,534 Sq Ft Lot
- Desert faces the front of the property
- Block Wall Fence
HOA Fees
- $117 Monthly HOA Fees
Parking
- 2 Car Garage
Home Design
- Wood Frame Construction
- Tile Roof
- Concrete Roof
- Stucco
Interior Spaces
- 1,780 Sq Ft Home
- 1-Story Property
- Ceiling height of 9 feet or more
- Double Pane Windows
- Low Emissivity Windows
- Washer and Dryer Hookup
Kitchen
- Breakfast Bar
- Built-In Microwave
- Kitchen Island
- Granite Countertops
Flooring
- Carpet
- Tile
Bedrooms and Bathrooms
- 2 Bedrooms
- 2 Bathrooms
- Dual Vanity Sinks in Primary Bathroom
- Bathtub With Separate Shower Stall
Outdoor Features
- Patio
Schools
- Anthem Elementary School - Florence Middle School
- Florence High School
Utilities
- Central Air
- Heating System Uses Natural Gas
- Water Softener
- High Speed Internet
- Cable TV Available
Listing and Financial Details
- Home warranty included in the sale of the property
- Legal Lot and Block 083 / 53
- Assessor Parcel Number 211-13-202
Community Details
Overview
- Association fees include ground maintenance
- Aam Association
- Built by PULTE HOME CORPORATION
- Parkside At Anthem Merrill Ranch Subdivision, Senita Floorplan
- FHA/VA Approved Complex
Amenities
- Clubhouse
- Recreation Room
Recreation
- Golf Course Community
- Tennis Courts
- Community Playground
- Community Pool
- Bike Trail
Ownership History
Purchase Details
Home Financials for this Owner
Home Financials are based on the most recent Mortgage that was taken out on this home.Purchase Details
Home Financials for this Owner
Home Financials are based on the most recent Mortgage that was taken out on this home.Similar Homes in Florence, AZ
Home Values in the Area
Average Home Value in this Area
Purchase History
| Date | Type | Sale Price | Title Company |
|---|---|---|---|
| Warranty Deed | $278,000 | Grand Canyon Title Agency | |
| Corporate Deed | $193,990 | Pgp Title Inc |
Mortgage History
| Date | Status | Loan Amount | Loan Type |
|---|---|---|---|
| Previous Owner | $135,599 | New Conventional |
Property History
| Date | Event | Price | Change | Sq Ft Price |
|---|---|---|---|---|
| 09/29/2023 09/29/23 | Rented | $2,000 | 0.0% | -- |
| 09/29/2023 09/29/23 | Off Market | $2,000 | -- | -- |
| 09/12/2023 09/12/23 | Under Contract | -- | -- | -- |
| 08/08/2023 08/08/23 | For Rent | $2,000 | +25.0% | -- |
| 10/23/2020 10/23/20 | Rented | $1,600 | 0.0% | -- |
| 10/10/2020 10/10/20 | For Rent | $1,600 | 0.0% | -- |
| 10/09/2020 10/09/20 | Sold | $278,000 | 0.0% | $154 / Sq Ft |
| 08/30/2020 08/30/20 | For Sale | $278,000 | 0.0% | $154 / Sq Ft |
| 08/30/2020 08/30/20 | Price Changed | $278,000 | 0.0% | $154 / Sq Ft |
| 08/29/2020 08/29/20 | For Sale | $278,000 | 0.0% | $154 / Sq Ft |
| 08/28/2020 08/28/20 | Pending | -- | -- | -- |
| 08/24/2020 08/24/20 | For Sale | $278,000 | +43.3% | $154 / Sq Ft |
| 02/16/2017 02/16/17 | Sold | $193,990 | 0.0% | $109 / Sq Ft |
| 01/17/2017 01/17/17 | Pending | -- | -- | -- |
| 01/12/2017 01/12/17 | Price Changed | $193,990 | -0.9% | $109 / Sq Ft |
| 11/23/2016 11/23/16 | For Sale | $195,840 | -- | $110 / Sq Ft |
Tax History Compared to Growth
Tax History
| Year | Tax Paid | Tax Assessment Tax Assessment Total Assessment is a certain percentage of the fair market value that is determined by local assessors to be the total taxable value of land and additions on the property. | Land | Improvement |
|---|---|---|---|---|
| 2025 | $2,294 | $32,151 | -- | -- |
| 2024 | $2,524 | $41,410 | -- | -- |
| 2023 | $2,662 | $26,800 | $0 | $0 |
| 2022 | $2,524 | $20,519 | $1,307 | $19,212 |
| 2021 | $2,687 | $18,430 | $0 | $0 |
| 2020 | $2,220 | $17,696 | $0 | $0 |
| 2019 | $2,047 | $16,604 | $0 | $0 |
| 2018 | $2,285 | $0 | $0 | $0 |
Agents Affiliated with this Home
-

Seller's Agent in 2023
Chris Benson
NextHome Alliance
(480) 225-7188
10 in this area
157 Total Sales
-

Seller Co-Listing Agent in 2023
Sharon Kaiser
NextHome Alliance
(602) 432-4663
29 Total Sales
-
L
Buyer's Agent in 2023
Levi Combs
NextHome Alliance
(480) 204-2113
2 in this area
73 Total Sales
-

Seller's Agent in 2020
Raymond Remstedt
New West Realty
(303) 882-9483
1 in this area
3 Total Sales
-

Seller's Agent in 2017
Taylor Mize
DRH Properties Inc
(480) 236-2701
Map
Source: Arizona Regional Multiple Listing Service (ARMLS)
MLS Number: 5528807
APN: 211-13-202
- 2389 N Pecos Dr
- 7280 W Pleasant Oak Way
- 7324 W Candlewood Way
- 7336 W Millerton Way Unit 23
- 2348 N Crestwood Dr
- 2316 N Crestwood Dr
- 6706 W Sonoma Way
- 2661 N Smithsonian Ct
- 6656 W Springfield Way
- 7616 W Georgetown Way
- 6554 W Rushmore Way
- 6688 W Desert Blossom Way
- 2658 N Coronado Dr
- 6383 W Georgetown Way
- 3202 N Lafayette Dr
- 7654 W Congressional Way Unit 21
- 6460 W Springfield Way
- 6455 W Millerton Ct
- 6419 W Sonoma Way
- 2600 N Coronado Dr






