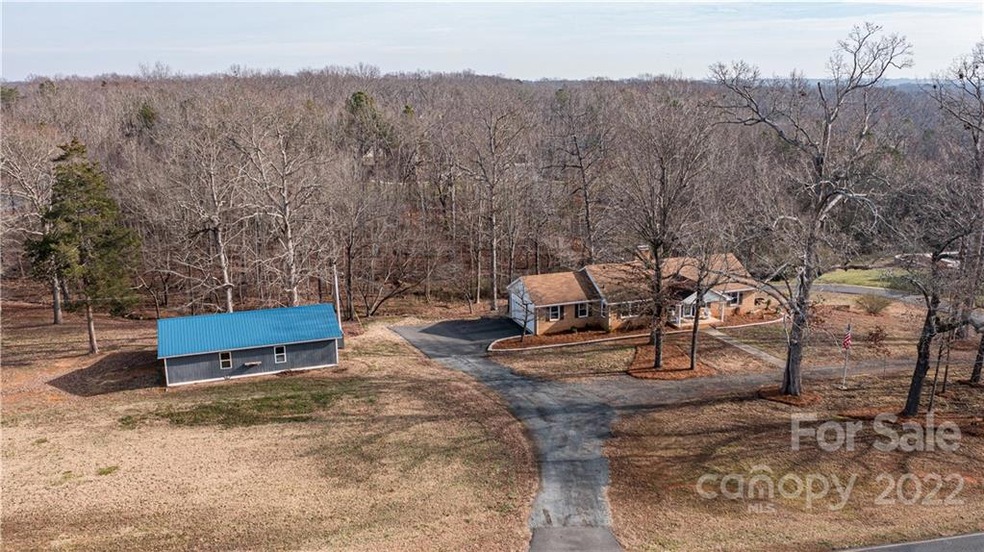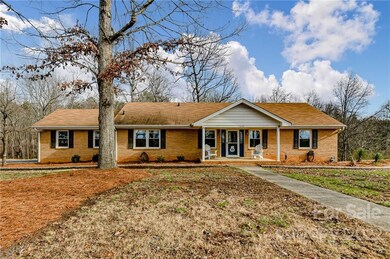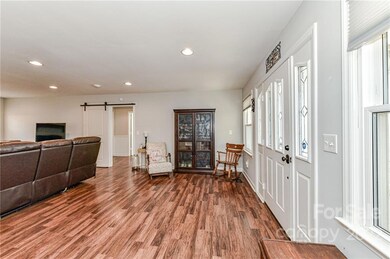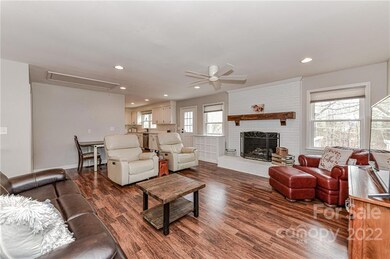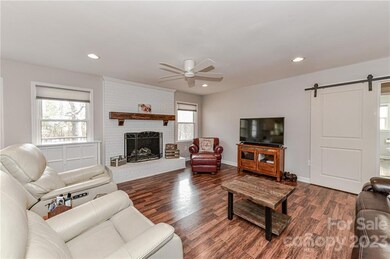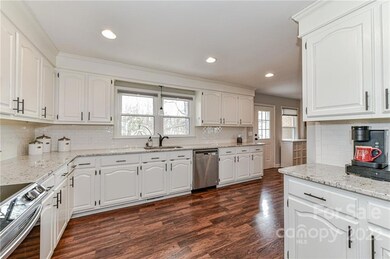
2408 Old Camden Rd Monroe, NC 28110
Highlights
- 2.44 Acre Lot
- Open Floorplan
- Private Lot
- Unionville Elementary School Rated A-
- Deck
- Wooded Lot
About This Home
As of March 2023Welcome home! Bring all your toys! This full brick rancher with finished basement has been updated nicely. Potentially has 8+ car garages, covered side lean-to, partially finished basement with two flex spaces both with closets, nice size laundry area with laundry sink, service doors, nice deck to entertain and plenty of parking with circular driveway and parking pad! Mature trees with so much privacy! 2 bedrooms with 1 full bath and half bath on the main floor and two additional rooms with a brand-new bathroom downstairs. The bathroom down has a soaking tub, heated floors and custom tile. The basement garage can be used as a family room or additional garage space. NOTE: A SECONDARY LAUNDRY LOCATION ON MAIN LEVEL IN PRIMARY BATH TO LEFT OF SHOWER IF YOU PREFER TO HAVE LAUNDRY ON MAIN LEVEL.
Last Buyer's Agent
Robin Talbot
Coldwell Banker Realty License #000104985

Home Details
Home Type
- Single Family
Est. Annual Taxes
- $2,251
Year Built
- Built in 1984
Lot Details
- 2.44 Acre Lot
- Private Lot
- Wooded Lot
Parking
- 6 Car Garage
- Workshop in Garage
- Tandem Parking
- Garage Door Opener
- Circular Driveway
- 4 Open Parking Spaces
Home Design
- Ranch Style House
- Four Sided Brick Exterior Elevation
Interior Spaces
- Open Floorplan
- Ceiling Fan
- Wood Burning Fireplace
- Insulated Windows
- Family Room with Fireplace
Kitchen
- Electric Oven
- Electric Range
- Microwave
- Dishwasher
Flooring
- Laminate
- Tile
- Vinyl
Bedrooms and Bathrooms
- 2 Main Level Bedrooms
Laundry
- Laundry Room
- Electric Dryer Hookup
Attic
- Attic Fan
- Pull Down Stairs to Attic
Basement
- Interior and Exterior Basement Entry
- Workshop
Accessible Home Design
- More Than Two Accessible Exits
Outdoor Features
- Access to stream, creek or river
- Deck
- Covered patio or porch
- Fire Pit
- Separate Outdoor Workshop
- Shed
Schools
- Unionville Elementary School
- Piedmont Middle School
- Piedmont High School
Utilities
- Forced Air Heating and Cooling System
- Heating System Uses Natural Gas
- Gas Water Heater
- Septic Tank
- Cable TV Available
Community Details
- No Home Owners Association
Listing and Financial Details
- Assessor Parcel Number 09-072-008-C
Ownership History
Purchase Details
Home Financials for this Owner
Home Financials are based on the most recent Mortgage that was taken out on this home.Purchase Details
Home Financials for this Owner
Home Financials are based on the most recent Mortgage that was taken out on this home.Purchase Details
Home Financials for this Owner
Home Financials are based on the most recent Mortgage that was taken out on this home.Purchase Details
Similar Homes in Monroe, NC
Home Values in the Area
Average Home Value in this Area
Purchase History
| Date | Type | Sale Price | Title Company |
|---|---|---|---|
| Warranty Deed | $421,500 | None Listed On Document | |
| Warranty Deed | $279,500 | South City Title Company | |
| Warranty Deed | $250,000 | None Available | |
| Interfamily Deed Transfer | -- | None Available |
Mortgage History
| Date | Status | Loan Amount | Loan Type |
|---|---|---|---|
| Open | $337,200 | New Conventional | |
| Previous Owner | $200,000 | New Conventional | |
| Previous Owner | $50,000 | Credit Line Revolving |
Property History
| Date | Event | Price | Change | Sq Ft Price |
|---|---|---|---|---|
| 03/16/2023 03/16/23 | Sold | $421,500 | -0.8% | $171 / Sq Ft |
| 01/31/2023 01/31/23 | Price Changed | $425,000 | -5.6% | $172 / Sq Ft |
| 01/10/2023 01/10/23 | For Sale | $450,000 | +61.0% | $182 / Sq Ft |
| 03/09/2020 03/09/20 | Sold | $279,500 | -1.9% | $173 / Sq Ft |
| 01/31/2020 01/31/20 | Pending | -- | -- | -- |
| 01/18/2020 01/18/20 | For Sale | $285,000 | +14.0% | $176 / Sq Ft |
| 05/10/2018 05/10/18 | Sold | $250,000 | -16.6% | $154 / Sq Ft |
| 04/20/2018 04/20/18 | Pending | -- | -- | -- |
| 02/26/2018 02/26/18 | For Sale | $299,900 | -- | $185 / Sq Ft |
Tax History Compared to Growth
Tax History
| Year | Tax Paid | Tax Assessment Tax Assessment Total Assessment is a certain percentage of the fair market value that is determined by local assessors to be the total taxable value of land and additions on the property. | Land | Improvement |
|---|---|---|---|---|
| 2024 | $2,251 | $333,100 | $47,300 | $285,800 |
| 2023 | $2,230 | $333,100 | $47,300 | $285,800 |
| 2022 | $2,163 | $333,100 | $47,300 | $285,800 |
| 2021 | $1,940 | $289,700 | $47,300 | $242,400 |
| 2020 | $1,688 | $217,500 | $36,300 | $181,200 |
| 2019 | $1,743 | $217,500 | $36,300 | $181,200 |
| 2018 | $2,001 | $258,710 | $77,510 | $181,200 |
| 2017 | $1,385 | $258,700 | $77,500 | $181,200 |
| 2016 | $1,362 | $258,710 | $77,510 | $181,200 |
| 2015 | $1,378 | $258,710 | $77,510 | $181,200 |
| 2014 | -- | $300,020 | $131,780 | $168,240 |
Agents Affiliated with this Home
-

Seller's Agent in 2023
Beth Ivey
ProStead Realty
(704) 589-3260
3 in this area
109 Total Sales
-
R
Buyer's Agent in 2023
Robin Talbot
Coldwell Banker Realty
-

Seller's Agent in 2020
Nicki Dembek
Cross Keys LLC
(267) 254-5552
5 in this area
168 Total Sales
-
B
Buyer's Agent in 2020
Ben Alison
Michael Ryan Realty Inc
-

Seller's Agent in 2018
Ed Funderburk
ProStead Realty
(704) 438-1123
9 Total Sales
-
R
Buyer's Agent in 2018
Ron Rushing
Central Carolina Real Estate Group LLC
Map
Source: Canopy MLS (Canopy Realtor® Association)
MLS Number: 3932306
APN: 09-072-008-C
- 1021 McCollum Oaks Ln
- 1011 Duntov Dr
- 4130 Waterway Dr
- 4122 Waterway Dr
- 4110 Waterway Dr
- 4114 Waterway Dr
- 2903 Price Rushing Rd
- 3001 Austin Chaney Rd
- 3012 Isle Ln
- 3907 Morgan Mill Rd
- 3011 Buffett Ln Unit 33
- 4801 Olive Branch Rd
- 2722 Olive Branch Rd
- 00 Sincerity Rd
- 2026 Lake Como Dr Unit 2.213
- 3300 Chancellor Ln
- 3013 Isle Ln
- 5613 Morgan Mill Rd
- 3113 Beaver Dam Dr Unit 37
- 0 Stonegate Rd
