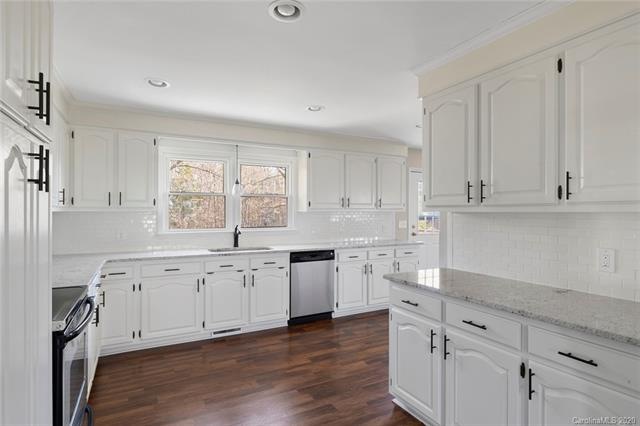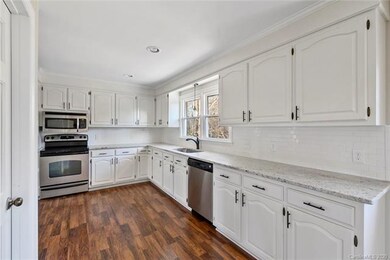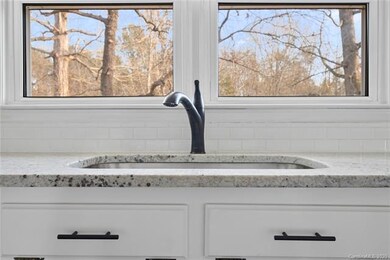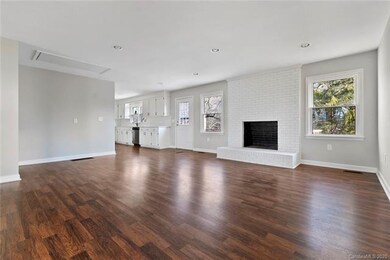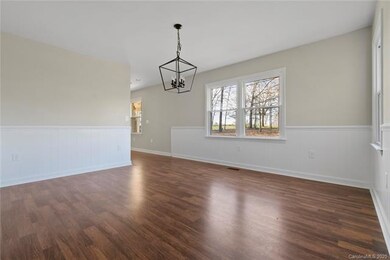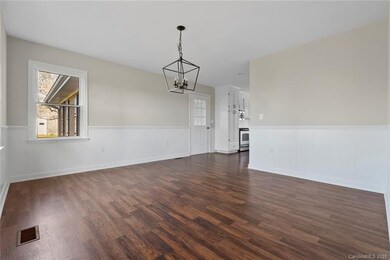
2408 Old Camden Rd Monroe, NC 28110
Highlights
- Open Floorplan
- Private Lot
- Traditional Architecture
- Unionville Elementary School Rated A-
- Wooded Lot
- Wood Flooring
About This Home
As of March 2023Must See this Rare, Remodeled Brick Ranch Home on 2.55 acres with Oak Trees and Wooded area in the back of the lot. Upgrades Galore including Stunning Floors on the Main Floor. Chef's Dream kitchen with Granite Counters, Stainless Appliances, & Abundance of Cabinets. Large Family Room w/Stunning Brick, Wood Burning Fireplace. Elegant Dining Room w/Chair Rail & Wainscoting. Beautiful Master Suite with Large Closet & Stunning View of the Backyard Oasis. Full Bathroom w/New Double Vanity. Enormous Deck with the Picture Perfect Views of the Lot and Steam/Creek in the Back of the Lot. Unfinished Full Basement with Power and Rough-in for Full Bathroom Plumbing and Kitchen. 2 Doors for Access in the Basement plus Garage Door. Endless Possibilites. Detached 1190sq ft Garage/Workshop with Electrical outlets & Lights with 2 Garage Doors on each end of the building. Plus Covered overhang the length of the workshop. Lake Twitty Public Boat Ramp is down the road.
Last Buyer's Agent
Ben Alison
Michael Ryan Realty Inc License #297007
Home Details
Home Type
- Single Family
Year Built
- Built in 1984
Lot Details
- Home fronts a stream
- Private Lot
- Open Lot
- Wooded Lot
- Many Trees
Parking
- Attached Garage
- Workshop in Garage
- Circular Driveway
- Gravel Driveway
Home Design
- Traditional Architecture
Interior Spaces
- Open Floorplan
- Wood Burning Fireplace
- Insulated Windows
- Storage Room
Flooring
- Wood
- Vinyl
Attic
- Attic Fan
- Pull Down Stairs to Attic
Outdoor Features
- Separate Outdoor Workshop
- Shed
Utilities
- Septic Tank
Listing and Financial Details
- Assessor Parcel Number 09-072-008-C
Ownership History
Purchase Details
Home Financials for this Owner
Home Financials are based on the most recent Mortgage that was taken out on this home.Purchase Details
Home Financials for this Owner
Home Financials are based on the most recent Mortgage that was taken out on this home.Purchase Details
Home Financials for this Owner
Home Financials are based on the most recent Mortgage that was taken out on this home.Purchase Details
Similar Homes in Monroe, NC
Home Values in the Area
Average Home Value in this Area
Purchase History
| Date | Type | Sale Price | Title Company |
|---|---|---|---|
| Warranty Deed | $421,500 | None Listed On Document | |
| Warranty Deed | $279,500 | South City Title Company | |
| Warranty Deed | $250,000 | None Available | |
| Interfamily Deed Transfer | -- | None Available |
Mortgage History
| Date | Status | Loan Amount | Loan Type |
|---|---|---|---|
| Open | $337,200 | New Conventional | |
| Previous Owner | $200,000 | New Conventional | |
| Previous Owner | $50,000 | Credit Line Revolving |
Property History
| Date | Event | Price | Change | Sq Ft Price |
|---|---|---|---|---|
| 03/16/2023 03/16/23 | Sold | $421,500 | -0.8% | $171 / Sq Ft |
| 01/31/2023 01/31/23 | Price Changed | $425,000 | -5.6% | $172 / Sq Ft |
| 01/10/2023 01/10/23 | For Sale | $450,000 | +61.0% | $182 / Sq Ft |
| 03/09/2020 03/09/20 | Sold | $279,500 | -1.9% | $173 / Sq Ft |
| 01/31/2020 01/31/20 | Pending | -- | -- | -- |
| 01/18/2020 01/18/20 | For Sale | $285,000 | +14.0% | $176 / Sq Ft |
| 05/10/2018 05/10/18 | Sold | $250,000 | -16.6% | $154 / Sq Ft |
| 04/20/2018 04/20/18 | Pending | -- | -- | -- |
| 02/26/2018 02/26/18 | For Sale | $299,900 | -- | $185 / Sq Ft |
Tax History Compared to Growth
Tax History
| Year | Tax Paid | Tax Assessment Tax Assessment Total Assessment is a certain percentage of the fair market value that is determined by local assessors to be the total taxable value of land and additions on the property. | Land | Improvement |
|---|---|---|---|---|
| 2024 | $2,251 | $333,100 | $47,300 | $285,800 |
| 2023 | $2,230 | $333,100 | $47,300 | $285,800 |
| 2022 | $2,163 | $333,100 | $47,300 | $285,800 |
| 2021 | $1,940 | $289,700 | $47,300 | $242,400 |
| 2020 | $1,688 | $217,500 | $36,300 | $181,200 |
| 2019 | $1,743 | $217,500 | $36,300 | $181,200 |
| 2018 | $2,001 | $258,710 | $77,510 | $181,200 |
| 2017 | $1,385 | $258,700 | $77,500 | $181,200 |
| 2016 | $1,362 | $258,710 | $77,510 | $181,200 |
| 2015 | $1,378 | $258,710 | $77,510 | $181,200 |
| 2014 | -- | $300,020 | $131,780 | $168,240 |
Agents Affiliated with this Home
-
Beth Ivey

Seller's Agent in 2023
Beth Ivey
ProStead Realty
(704) 589-3260
113 Total Sales
-
R
Buyer's Agent in 2023
Robin Talbot
Coldwell Banker Realty
-
Nicki Dembek

Seller's Agent in 2020
Nicki Dembek
Cross Keys LLC
(267) 254-5552
164 Total Sales
-
B
Buyer's Agent in 2020
Ben Alison
Michael Ryan Realty Inc
-
Ed Funderburk

Seller's Agent in 2018
Ed Funderburk
ProStead Realty
(704) 438-1123
10 Total Sales
-
R
Buyer's Agent in 2018
Ron Rushing
Central Carolina Real Estate Group LLC
Map
Source: Canopy MLS (Canopy Realtor® Association)
MLS Number: CAR3583213
APN: 09-072-008-C
- 1021 McCollum Oaks Ln
- 4130 Waterway Dr
- 4110 Waterway Dr
- 4114 Waterway Dr
- 2903 Price Rushing Rd
- 3001 Austin Chaney Rd
- 3012 Isle Ln
- 3011 Buffett Ln Unit 33
- 2722 Olive Branch Rd
- 3034 Buffett Ln
- 00 Sincerity Rd
- 3300 Chancellor Ln
- 4006 Sincerity Rd
- 915 Waterview Ln
- 3013 Isle Ln
- 3115 Duck Point Dr
- 5613 Morgan Mill Rd
- 1021 Mallard Landing Dr
- 0 Stonegate Rd
- 10016 Morgan Mill Rd
