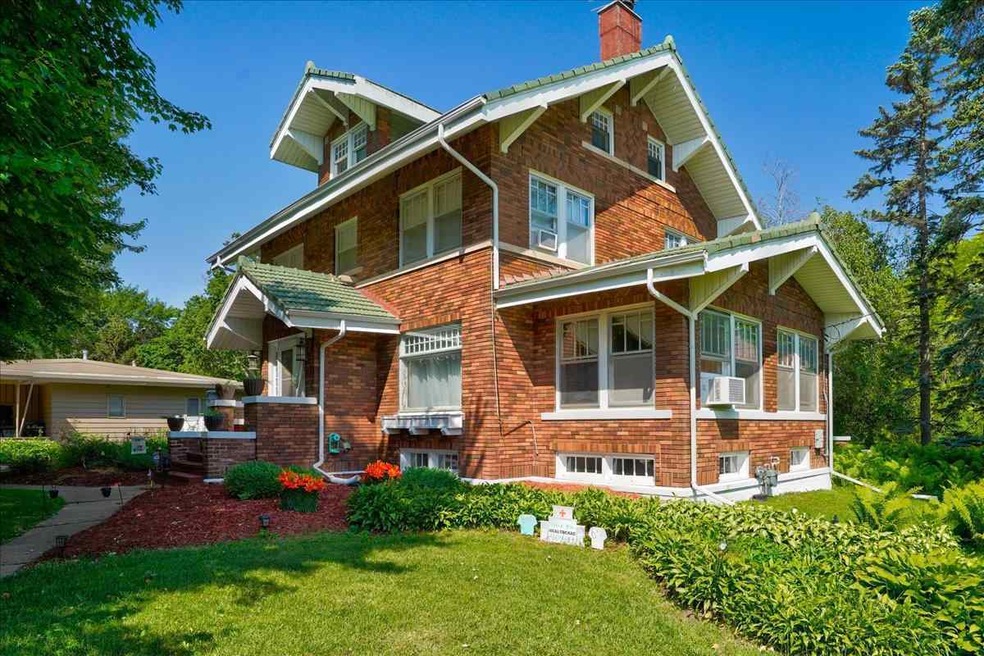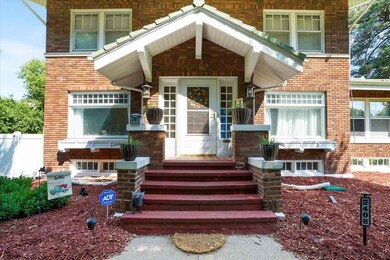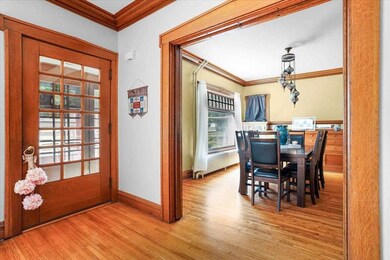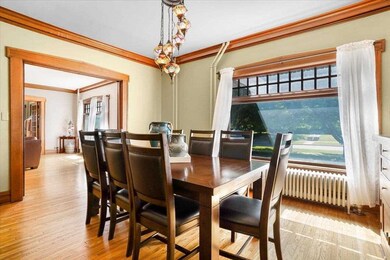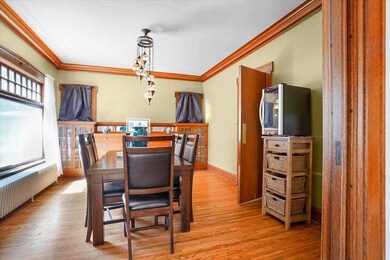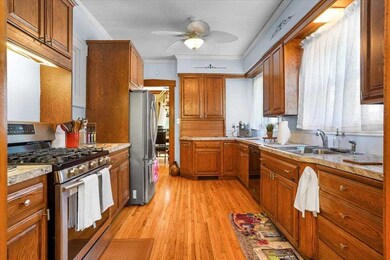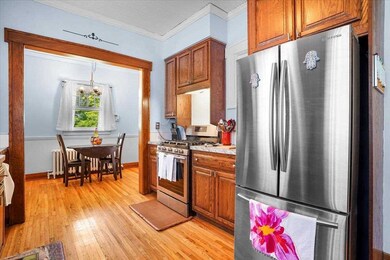
2408 W 4th St Waterloo, IA 50701
Highlights
- Tiered Deck
- Wood Flooring
- Gazebo
- Living Room with Fireplace
- Corner Lot
- Enclosed patio or porch
About This Home
As of August 2021OPEN HOUSE Sunday, July 11th from 1:00-2:30 pm. $5,000 Seller concessions to Buyer for Closing costs or HVAC / Mini Split ETC.! Stately Brick Two plus story Brick home full of charm and character inside and out. This home has been well taken care of and is awaiting the same kind of home owners that will enjoy and be proud to call it home! 4 Bedrooms, 3 Baths, First floor laundry. The Quality and detail with the craftsmanship and all the extras that you wont find in new construction! Just to mention a few of the extras are 10 foot ceilings, Crown moldings, French & Glass pocket doors, two sided fireplace, Formal Dining and Eating nook, Beautiful wood floors, Solarium, Great storage, 3rd floor walk up unfinished attic that is all floored great for storage or potentially additional finished space. Many updated fixtures, New carpet being installed on the 2nd floor before showings. Attached tuck under garage room for 2 cars, Walk out basement, Outside Deck and screened area to relax and look at the Beautifully landscaped yard. Extra Parking slab in front for guests or a quick stop! Less than 5 minute walk to Irv Warren Golf Course & 6 Minute walk to Byrnes Park, swimming pool, shelters and Basketball courts
Last Agent to Sell the Property
RE/MAX Concepts - Waterloo License #B18473000 Listed on: 06/18/2021

Home Details
Home Type
- Single Family
Est. Annual Taxes
- $4,785
Year Built
- Built in 1918
Lot Details
- 0.5 Acre Lot
- Landscaped
- Corner Lot
- Garden
Home Design
- Brick Exterior Construction
- Concrete Foundation
- Frame Construction
- Tile Roof
Interior Spaces
- 2,612 Sq Ft Home
- Crown Molding
- Multiple Fireplaces
- Double Sided Fireplace
- Wood Burning Fireplace
- Pocket Doors
- French Doors
- Living Room with Fireplace
- Wood Flooring
- Home Security System
- Dishwasher
Bedrooms and Bathrooms
- 4 Bedrooms
Laundry
- Laundry on main level
- Washer and Gas Dryer Hookup
Partially Finished Basement
- Walk-Out Basement
- Interior and Exterior Basement Entry
Parking
- 1 Car Attached Garage
- Tuck Under Garage
- Tandem Parking
- Garage Door Opener
Outdoor Features
- Tiered Deck
- Enclosed patio or porch
- Gazebo
Schools
- Kingsley Elementary School
- Hoover Intermediate
- West High School
Utilities
- Window Unit Cooling System
- Heating System Uses Steam
- Heating System Uses Gas
- Gas Water Heater
Listing and Financial Details
- Assessor Parcel Number 891334208008
Ownership History
Purchase Details
Home Financials for this Owner
Home Financials are based on the most recent Mortgage that was taken out on this home.Purchase Details
Home Financials for this Owner
Home Financials are based on the most recent Mortgage that was taken out on this home.Similar Homes in Waterloo, IA
Home Values in the Area
Average Home Value in this Area
Purchase History
| Date | Type | Sale Price | Title Company |
|---|---|---|---|
| Warranty Deed | $229,500 | None Available | |
| Warranty Deed | $180,000 | None Available |
Mortgage History
| Date | Status | Loan Amount | Loan Type |
|---|---|---|---|
| Open | $206,550 | New Conventional | |
| Closed | $22,950 | Stand Alone Second | |
| Previous Owner | $171,000 | New Conventional | |
| Previous Owner | $113,000 | New Conventional |
Property History
| Date | Event | Price | Change | Sq Ft Price |
|---|---|---|---|---|
| 08/20/2021 08/20/21 | Sold | $229,500 | 0.0% | $88 / Sq Ft |
| 07/10/2021 07/10/21 | Pending | -- | -- | -- |
| 06/29/2021 06/29/21 | Price Changed | $229,500 | -8.0% | $88 / Sq Ft |
| 06/18/2021 06/18/21 | For Sale | $249,500 | +38.6% | $96 / Sq Ft |
| 10/27/2017 10/27/17 | Sold | $180,000 | -4.8% | $69 / Sq Ft |
| 09/15/2017 09/15/17 | Pending | -- | -- | -- |
| 01/02/2017 01/02/17 | For Sale | $189,000 | -- | $72 / Sq Ft |
Tax History Compared to Growth
Tax History
| Year | Tax Paid | Tax Assessment Tax Assessment Total Assessment is a certain percentage of the fair market value that is determined by local assessors to be the total taxable value of land and additions on the property. | Land | Improvement |
|---|---|---|---|---|
| 2024 | $5,128 | $239,800 | $53,370 | $186,430 |
| 2023 | $5,208 | $239,800 | $53,370 | $186,430 |
| 2022 | $4,888 | $221,830 | $53,370 | $168,460 |
| 2021 | $5,004 | $221,830 | $53,370 | $168,460 |
| 2020 | $5,103 | $214,710 | $46,250 | $168,460 |
| 2019 | $4,891 | $214,710 | $46,250 | $168,460 |
| 2018 | $4,891 | $214,710 | $46,250 | $168,460 |
| 2017 | $5,407 | $214,710 | $46,250 | $168,460 |
| 2016 | $5,236 | $239,500 | $46,250 | $193,250 |
| 2015 | $5,236 | $239,500 | $46,250 | $193,250 |
| 2014 | $5,102 | $229,330 | $46,250 | $183,080 |
Agents Affiliated with this Home
-
Rick Bauer

Seller's Agent in 2021
Rick Bauer
RE/MAX
(319) 493-3500
268 Total Sales
-
Joseph Wilson

Seller Co-Listing Agent in 2021
Joseph Wilson
Realty ONE Group Movement
(319) 486-8115
33 Total Sales
-
G
Seller's Agent in 2017
Gloria Mueller,GRI,CRS,SRES
RE/MAX
Map
Source: Northeast Iowa Regional Board of REALTORS®
MLS Number: NBR20212795
APN: 8913-34-208-008
- 1014 Fletcher Ave
- 449 Kingbard Blvd
- 226 Columbia Cir
- 320 Frederic Ave
- 1915 W 4th St
- 441 Campbell Ave
- 215 Hillside Ave
- Lot 9 Campbell Ave
- 215 Julie Ct
- 226 Campbell Ave
- 440 Home Park Blvd
- 209 Byron Ave
- 1835 W 3rd St
- 250 Sheridan Rd
- 220 Forest Ave
- 125 Ivanhoe Rd
- 119 Ivanhoe Rd
- 932 Home Park Blvd
- 1015 Home Park Blvd
- Lot 6 Fischer Dr
