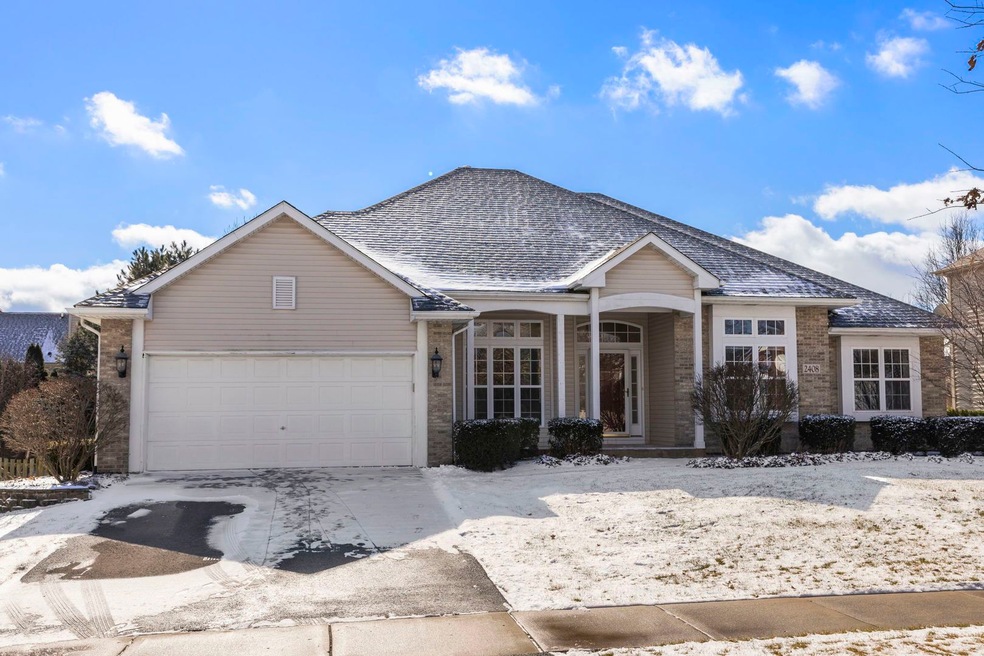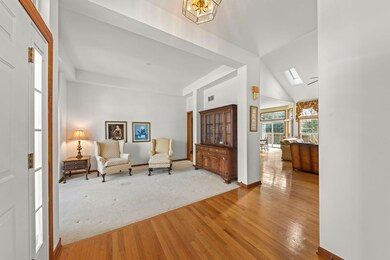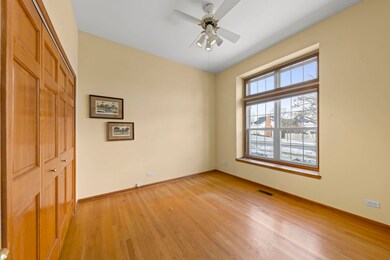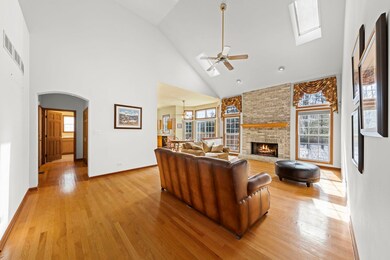
2408 Wild Timothy Rd Naperville, IL 60564
High Meadow NeighborhoodEstimated Value: $509,674 - $584,000
Highlights
- Mature Trees
- Deck
- Ranch Style House
- Graham Elementary School Rated A+
- Vaulted Ceiling
- 3-minute walk to South Pointe Park
About This Home
As of March 2023OPEN HOME 2/19/23 FROM 12:00PM TO 2:00PM, Naperville Ranch in High Meadow!! Three bedrooms, 2 full bathrooms. Formal sitting room. Open kitchen. Family room with wood burning fireplace. Master bedroom features walk-in closet and ensuite with separate tub and shower. Full, unfinished, basement with separate entrance. Main living area is approximately 1880 square feet if basement is finished, total living area would increase to 3760 square feet. Private, fenced in yard with wooden deck. HOA is $230 Annually; option to join Southpointe Swim Club or River Run Club. Top rated District 204 schools!
Last Agent to Sell the Property
john greene, Realtor License #475165445 Listed on: 02/18/2023

Home Details
Home Type
- Single Family
Est. Annual Taxes
- $8,946
Year Built
- Built in 1996
Lot Details
- 0.26 Acre Lot
- Lot Dimensions are 143 x 80
- Fenced Yard
- Paved or Partially Paved Lot
- Mature Trees
HOA Fees
- $19 Monthly HOA Fees
Parking
- 2 Car Attached Garage
- Garage Transmitter
- Garage Door Opener
- Driveway
- Parking Included in Price
Home Design
- Ranch Style House
- Asphalt Roof
- Concrete Perimeter Foundation
Interior Spaces
- 1,880 Sq Ft Home
- Vaulted Ceiling
- Ceiling Fan
- Skylights
- Wood Burning Fireplace
- Blinds
- Window Screens
- Sliding Doors
- Entrance Foyer
- Family Room with Fireplace
- Sitting Room
- Living Room
- Combination Kitchen and Dining Room
- Wood Flooring
Kitchen
- Built-In Oven
- Range
- Microwave
- Dishwasher
Bedrooms and Bathrooms
- 3 Bedrooms
- 3 Potential Bedrooms
- Walk-In Closet
- Bathroom on Main Level
- 2 Full Bathrooms
- Soaking Tub
- Separate Shower
Laundry
- Laundry Room
- Laundry on main level
- Dryer
- Washer
Unfinished Basement
- Basement Fills Entire Space Under The House
- Exterior Basement Entry
- Sump Pump
Outdoor Features
- Deck
Schools
- Graham Elementary School
- Crone Middle School
- Neuqua Valley High School
Utilities
- Central Air
- Heating System Uses Natural Gas
Community Details
- Association fees include insurance
- Susan Ireland Association
- Property managed by RealManage Property Management
Ownership History
Purchase Details
Home Financials for this Owner
Home Financials are based on the most recent Mortgage that was taken out on this home.Purchase Details
Purchase Details
Purchase Details
Home Financials for this Owner
Home Financials are based on the most recent Mortgage that was taken out on this home.Purchase Details
Similar Homes in Naperville, IL
Home Values in the Area
Average Home Value in this Area
Purchase History
| Date | Buyer | Sale Price | Title Company |
|---|---|---|---|
| Sandhu Harpreet | $454,000 | -- | |
| Bersted Audrey | -- | Attorney | |
| Bersted Audrey | $353,000 | None Available | |
| Morgan Carol L | $244,000 | -- | |
| Alan Dale Homes | $59,000 | -- |
Mortgage History
| Date | Status | Borrower | Loan Amount |
|---|---|---|---|
| Open | Sandhu Harpreet | $375,000 | |
| Closed | Sandhu Harpreet | $340,500 | |
| Previous Owner | Morgan Carol L | $144,000 | |
| Previous Owner | Morgan Carol L | $192,180 | |
| Previous Owner | Morgan Carol L | $10,000 | |
| Previous Owner | Morgan Carol L | $167,000 | |
| Previous Owner | Morgan Carol L | $35,000 | |
| Previous Owner | Morgan Carol L | $20,000 | |
| Previous Owner | Morgan Carol L | $100,000 |
Property History
| Date | Event | Price | Change | Sq Ft Price |
|---|---|---|---|---|
| 03/21/2023 03/21/23 | Sold | $454,000 | +13.5% | $241 / Sq Ft |
| 02/20/2023 02/20/23 | Pending | -- | -- | -- |
| 02/18/2023 02/18/23 | For Sale | $399,900 | -- | $213 / Sq Ft |
Tax History Compared to Growth
Tax History
| Year | Tax Paid | Tax Assessment Tax Assessment Total Assessment is a certain percentage of the fair market value that is determined by local assessors to be the total taxable value of land and additions on the property. | Land | Improvement |
|---|---|---|---|---|
| 2023 | $8,444 | $128,023 | $46,531 | $81,492 |
| 2022 | $9,383 | $140,500 | $44,017 | $96,483 |
| 2021 | $8,946 | $133,810 | $41,921 | $91,889 |
| 2020 | $8,768 | $131,690 | $41,257 | $90,433 |
| 2019 | $8,605 | $127,978 | $40,094 | $87,884 |
| 2018 | $8,546 | $125,089 | $39,212 | $85,877 |
| 2017 | $8,403 | $121,860 | $38,200 | $83,660 |
| 2016 | $8,377 | $119,237 | $37,378 | $81,859 |
| 2015 | $8,668 | $114,651 | $35,940 | $78,711 |
| 2014 | $8,668 | $114,651 | $35,940 | $78,711 |
| 2013 | $8,668 | $114,651 | $35,940 | $78,711 |
Agents Affiliated with this Home
-
Micah Kirstein

Seller's Agent in 2023
Micah Kirstein
john greene Realtor
(630) 820-6500
2 in this area
202 Total Sales
-
Craig Foley

Buyer's Agent in 2023
Craig Foley
john greene Realtor
(331) 444-8792
5 in this area
115 Total Sales
Map
Source: Midwest Real Estate Data (MRED)
MLS Number: 11714572
APN: 01-22-210-017
- 2615 Lupine Cir
- 5324 Switch Grass Ln
- 2328 Fescue Rd Unit 2
- 5324 Wirestem Ct
- 2212 Spartina Rd
- 2539 Mallet Ct
- 2543 Mallet Ct
- 2547 Mallet Ct
- 2307 Lawlor Ln
- 2631 Saltmeadow Rd
- 2303 Lawlor Ct
- 5311 Bundle Flower Ct Unit 11
- 2607 Lawlor Ln
- 2611 Lawlor Ln
- 2220 Lawlor Ct
- 5071 Switch Grass Ln
- 2243 Quartet Rd
- 5936 Polo St
- 5951 Polo St
- 2235 Quartet Rd
- 2408 Wild Timothy Rd
- 2404 Wild Timothy Rd
- 2412 Wild Timothy Rd
- 6031 Rosinweed Ln Unit 2
- 6035 Rosinweed Ln
- 2336 Wild Timothy Rd
- 6027 Rosinweed Ln
- 5336 Switch Grass Ln
- 5335 Papaw Dr
- 6023 Rosinweed Ln
- 2332 Wild Timothy Rd
- 2504 Wild Timothy Rd
- 5332 Switch Grass Ln
- 5331 Papaw Dr
- 6019 Rosinweed Ln
- 5407 Switch Grass Ln
- 2328 Wild Timothy Rd
- 6028 Rosinweed Ln
- 6032 Rosinweed Ln Unit 2
- 2503 Wild Timothy Rd






