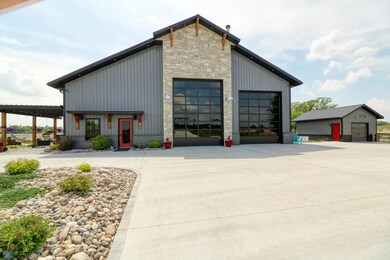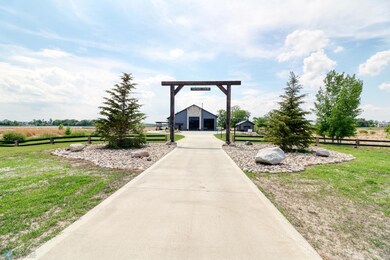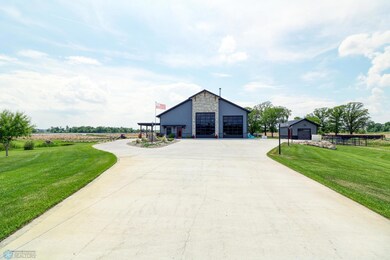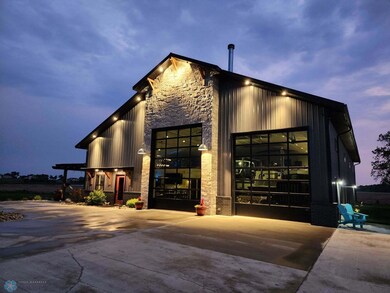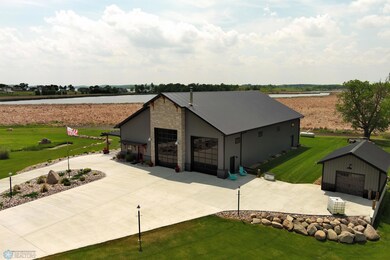
24086 Bass Harbor Rd Pelican Rapids, MN 56572
Estimated payment $7,764/month
Highlights
- Hot Property
- Beach Access
- 2 Fireplaces
- Lake Front
- RV Access or Parking
- Community Pool
About This Home
Welcome to this exceptional shouse! Situated on a generous 2.78-acre property, the beautifully landscaped grounds surrounding the shouse create a picturesque setting. The adjacent 2.4 acre parcel also included. As you enter the living space, you'll be captivated by the breathtaking views of the nearby lake from the spacious living room. The open concept kitchen seamlessly connects to the living area, making it an ideal space for entertaining. The master suite features a tile shower and a double vanity. The shop is capable of accommodating up to 9 vehicles and has unbelievable potential. Adjacent to the shop, you'll find a wet bar. The loft area, overlooking the shop, offers a versatile space that can be utilized as an additional sleeping area, home office, etc. The beach club membership offers a pool, gathering space & optional space for a boat lift. To experience the perfect combination of functionality & beauty this shouse offers, schedule a showing with your favorite realtor today!
Home Details
Home Type
- Single Family
Est. Annual Taxes
- $2,712
Year Built
- Built in 2021
Lot Details
- 2.78 Acre Lot
- Lot Dimensions are 409x300
- Lake Front
- Irregular Lot
HOA Fees
- $67 Monthly HOA Fees
Parking
- 9 Car Attached Garage
- Heated Garage
- Insulated Garage
- Garage Door Opener
- RV Access or Parking
Home Design
- Metal Roof
Interior Spaces
- 4,960 Sq Ft Home
- 1-Story Property
- Wet Bar
- 2 Fireplaces
- Electric Fireplace
- Living Room
- Utility Room
- Utility Room Floor Drain
- Lake Views
- Basement
Kitchen
- Range
- Microwave
- Dishwasher
- Stainless Steel Appliances
Bedrooms and Bathrooms
- 3 Bedrooms
Laundry
- Dryer
- Washer
Outdoor Features
- Beach Access
- Patio
Utilities
- Forced Air Heating and Cooling System
- Radiant Heating System
- Propane
- Well
Listing and Financial Details
- Assessor Parcel Number 37000991360000
Community Details
Overview
- Association fees include beach access, recreation facility, shared amenities
- The Palms Beach Club Assoc Association, Phone Number (701) 361-8845
- Palms Of Lida 1St Add Subdivision
Recreation
- Community Pool
Map
Home Values in the Area
Average Home Value in this Area
Tax History
| Year | Tax Paid | Tax Assessment Tax Assessment Total Assessment is a certain percentage of the fair market value that is determined by local assessors to be the total taxable value of land and additions on the property. | Land | Improvement |
|---|---|---|---|---|
| 2024 | $2,792 | $440,800 | $83,400 | $357,400 |
| 2023 | $2,694 | $361,200 | $69,400 | $291,800 |
| 2022 | $1,526 | $269,400 | $0 | $0 |
| 2021 | $310 | $361,200 | $69,400 | $291,800 |
| 2020 | $214 | $32,100 | $32,100 | $0 |
| 2019 | $6,594 | $50,800 | $50,800 | $0 |
| 2018 | $438 | $50,800 | $50,800 | $0 |
| 2017 | $390 | $51,200 | $51,200 | $0 |
| 2016 | $362 | $43,900 | $43,900 | $0 |
| 2015 | $356 | $0 | $0 | $0 |
| 2014 | -- | $41,800 | $41,800 | $0 |
Property History
| Date | Event | Price | Change | Sq Ft Price |
|---|---|---|---|---|
| 06/30/2025 06/30/25 | Off Market | $1,350,000 | -- | -- |
| 06/27/2025 06/27/25 | For Sale | $1,350,000 | 0.0% | $272 / Sq Ft |
| 06/26/2025 06/26/25 | For Sale | $1,350,000 | -- | $272 / Sq Ft |
Purchase History
| Date | Type | Sale Price | Title Company |
|---|---|---|---|
| Grant Deed | $170,000 | Consolidated Title Svcs |
About the Listing Agent

Born and raised in rural Montana, Beau Flom, founder of Flom Property Group, grew up on farms and ranches. After graduating high school, he served as a hospital corpsman in the US Navy, an experience that taught him discipline and teamwork. After serving, Flom went back to school to be a Physician Assistant. He worked in Fargo in cardiac surgery for 12 years. Despite the impressive resume, Flom couldn’t help but wonder about his next path. One of his hobbies since college included buying and
Beau's Other Listings
Source: NorthstarMLS
MLS Number: 6745106
APN: 37000991360000
- Lot 16 Bass Harbor Rd
- 43849 Bass Harbor Rd
- 24247 Bass Harbor Rd Unit 3
- TBD 4 Bass Harbor Rd
- 24247 Bass Harbor Trail Unit 2
- 24247 Bass Harbor Trail Unit 15
- 24247 Bass Harbor Trail Unit 14
- 24247 Bass Harbor Trail Unit 13
- 24247 Bass Harbor Trail Unit 5
- 24247 Bass Harbor Trail Unit 6
- 24247 Bass Harbor Trail Unit 7
- 24247 Bass Harbor Trail Unit 8
- 24247 Bass Harbor Trail Unit 10
- 24247 Bass Harbor Trail Unit 11
- 24247 Bass Harbor Trail Unit 12
- 24247 Bass Harbor Trail Unit 4
- 44042 Outlet Beach Rd
- 4XXXX E Lake Lizzie Rd
- 23097 Parcel B State Highway 108
- 41780 Kansas Point Ln
- 24692 County Highway 4
- 520 3rd St NW
- 100 6th St NW
- 1216 Bay Ridge Dr Unit 1216 Bay Ridge Loft
- 511 1st Ave N
- 1104 4th Ave NE
- 1007 1st St Unit 1
- 125 6th St SW
- 1120 Somerset Rd
- 1145 Friberg Ave
- 623 W Fir
- 1234 N Broadway
- 912 Spruce St
- 2387-2467 Pioneer Rd
- 124 E Summit Ave
- 221 E Cavour Ave
- 808 S Sheridan St
- 720 Melody Ln
- 1325 S Cascade St
- 110 W Henning St

