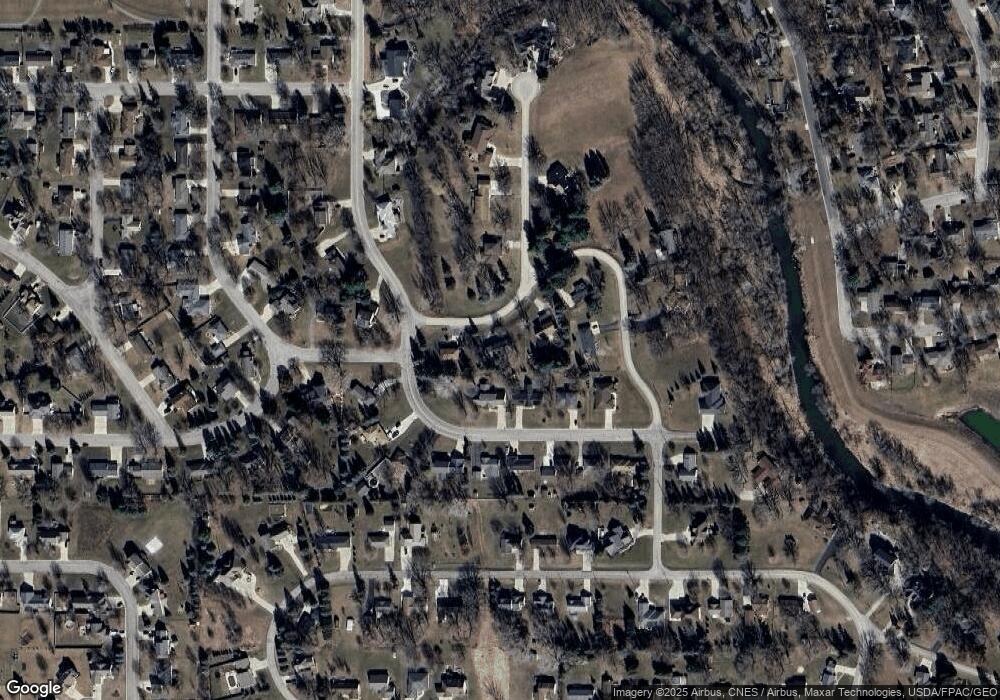2409 7th Ave SW Austin, MN 55912
Estimated Value: $366,000 - $421,000
4
Beds
3
Baths
2,200
Sq Ft
$178/Sq Ft
Est. Value
About This Home
This home is located at 2409 7th Ave SW, Austin, MN 55912 and is currently estimated at $391,167, approximately $177 per square foot. 2409 7th Ave SW is a home located in Mower County with nearby schools including Banfield Elementary School, Ellis Middle School, and I.J. Holton Intermediate School.
Ownership History
Date
Name
Owned For
Owner Type
Purchase Details
Closed on
Sep 24, 2021
Sold by
Schulke Leonard L and Schulke Patricia A
Bought by
Paulson Julie A and Paulson Christian A
Current Estimated Value
Home Financials for this Owner
Home Financials are based on the most recent Mortgage that was taken out on this home.
Original Mortgage
$113,500
Outstanding Balance
$103,277
Interest Rate
2.8%
Mortgage Type
New Conventional
Estimated Equity
$287,890
Create a Home Valuation Report for This Property
The Home Valuation Report is an in-depth analysis detailing your home's value as well as a comparison with similar homes in the area
Home Values in the Area
Average Home Value in this Area
Purchase History
| Date | Buyer | Sale Price | Title Company |
|---|---|---|---|
| Paulson Julie A | $313,500 | None Available | |
| Paulson Julie Julie | $313,500 | -- |
Source: Public Records
Mortgage History
| Date | Status | Borrower | Loan Amount |
|---|---|---|---|
| Open | Paulson Julie A | $113,500 | |
| Closed | Paulson Julie Julie | $113,500 |
Source: Public Records
Tax History Compared to Growth
Tax History
| Year | Tax Paid | Tax Assessment Tax Assessment Total Assessment is a certain percentage of the fair market value that is determined by local assessors to be the total taxable value of land and additions on the property. | Land | Improvement |
|---|---|---|---|---|
| 2025 | $4,716 | $338,700 | $98,000 | $240,700 |
| 2024 | $4,716 | $340,800 | $98,000 | $242,800 |
| 2023 | $4,814 | $340,900 | $98,000 | $242,900 |
| 2022 | $3,926 | $340,300 | $94,400 | $245,900 |
| 2021 | $3,590 | $280,300 | $83,500 | $196,800 |
| 2020 | $3,798 | $252,500 | $72,600 | $179,900 |
| 2018 | $1,414 | $256,000 | $72,600 | $183,400 |
| 2017 | $2,828 | $0 | $0 | $0 |
| 2016 | $2,722 | $0 | $0 | $0 |
| 2015 | $2,962 | $0 | $0 | $0 |
| 2012 | $2,962 | $0 | $0 | $0 |
Source: Public Records
Map
Nearby Homes
- 2404 8th Ave SW
- 2424 9th Ave SW
- 707 26th St SW
- 401 21st St SW
- 2108 9th Place SW
- 2307 12th Ave SW
- 710 19th St SW
- 1007 28th St SW
- 2402 15th Ave SW
- 1301 28th St SW
- 1604 18th St SW
- 301 22nd St NW
- 2402 16th Ave SW
- 905 16th St SW
- 2100 16th Ave SW
- 1703D Carriage Home Dr SW
- 1405 17th Dr SW
- 1507 4th Ave SW
- 2701 4th Ave NW
- 2508 4th Ave NW
- 2406 8th Ave SW
- 2407 7th Ave SW
- 2411 7th Ave SW
- 801 24th Ave NW
- 2402 8th Ave SW
- 800 23rd St SW
- 708 23rd St SW
- 2401 7th Ave SW
- 802 23rd St SW
- 2407 8th Ave SW
- 2409 8th Ave SW
- 2411 8th Ave SW
- 2405 8th Ave SW
- 2411 8th Ave SW
- 610 24th St SW
- 2417 8th Ave SW
- 706 23rd St SW
- 2403 8th Ave SW
- 2413 8th Ave SW
- 2415 8th Ave SW
