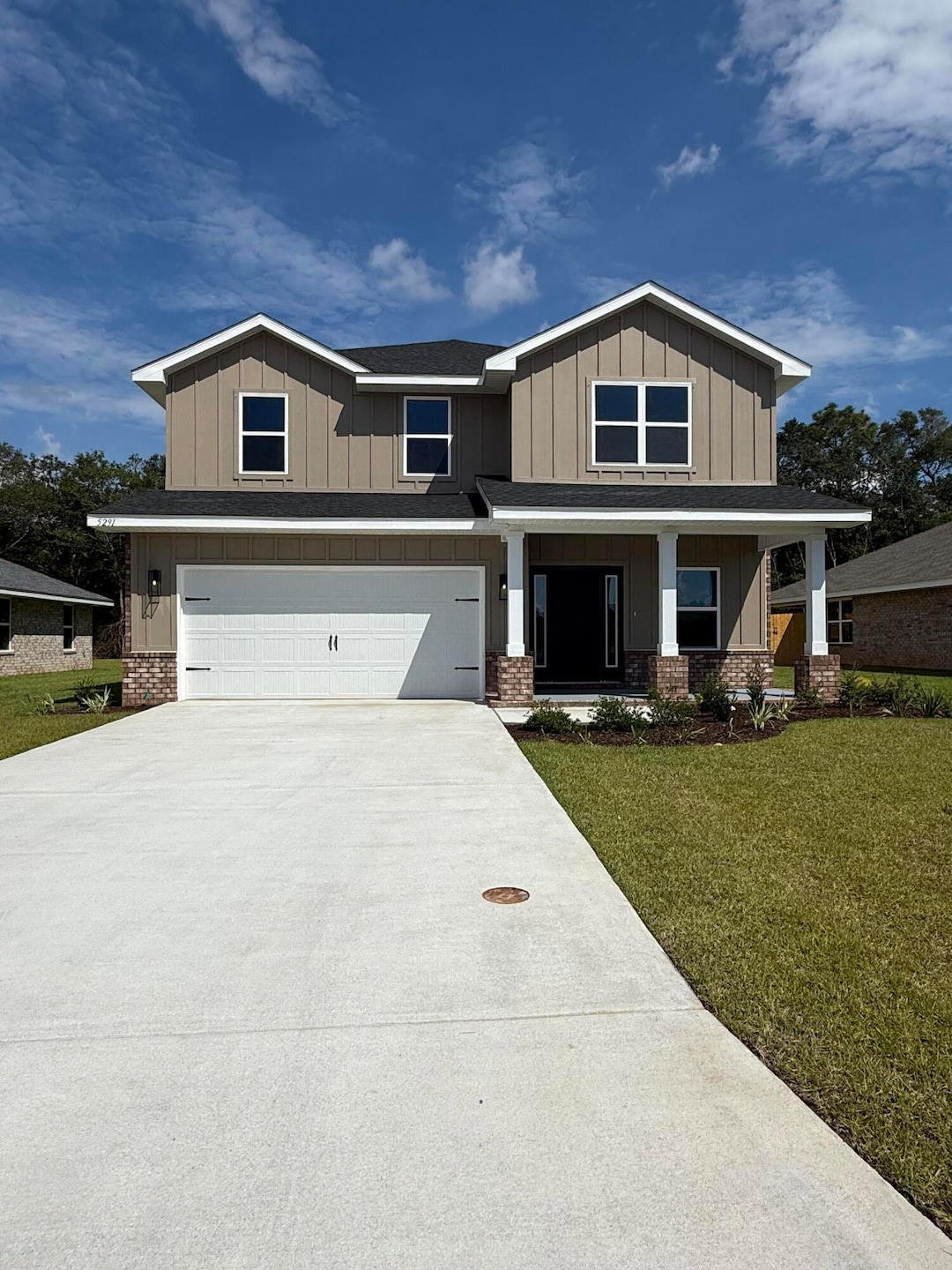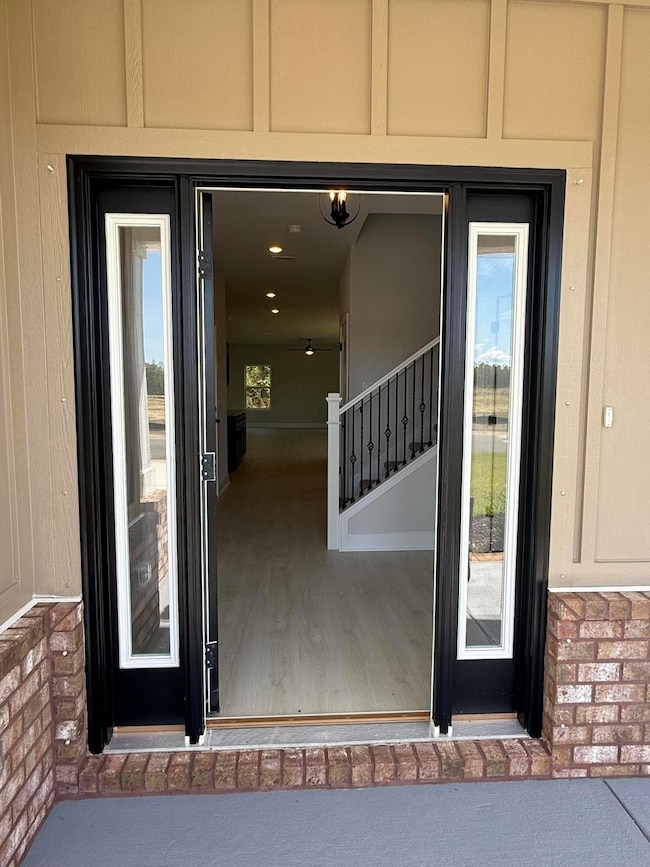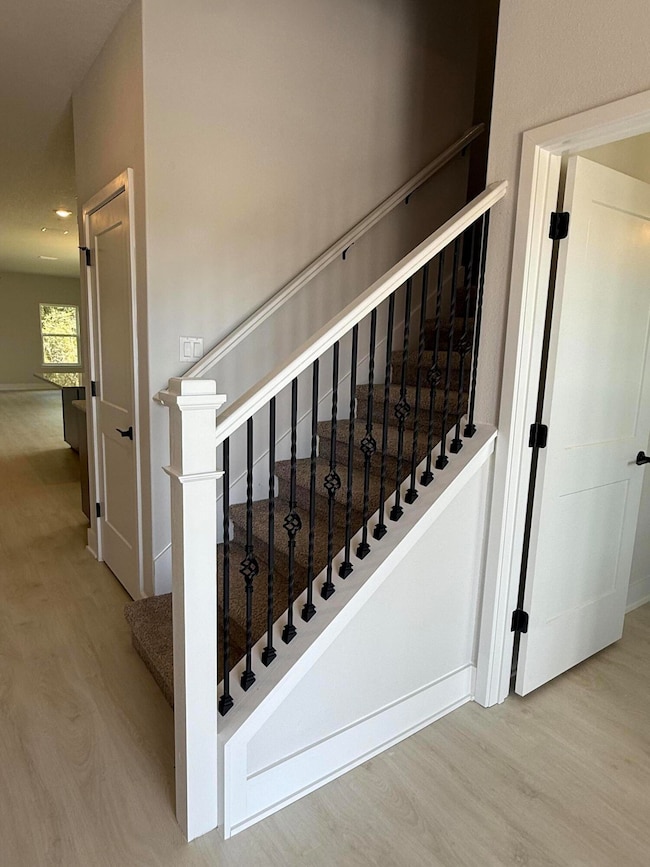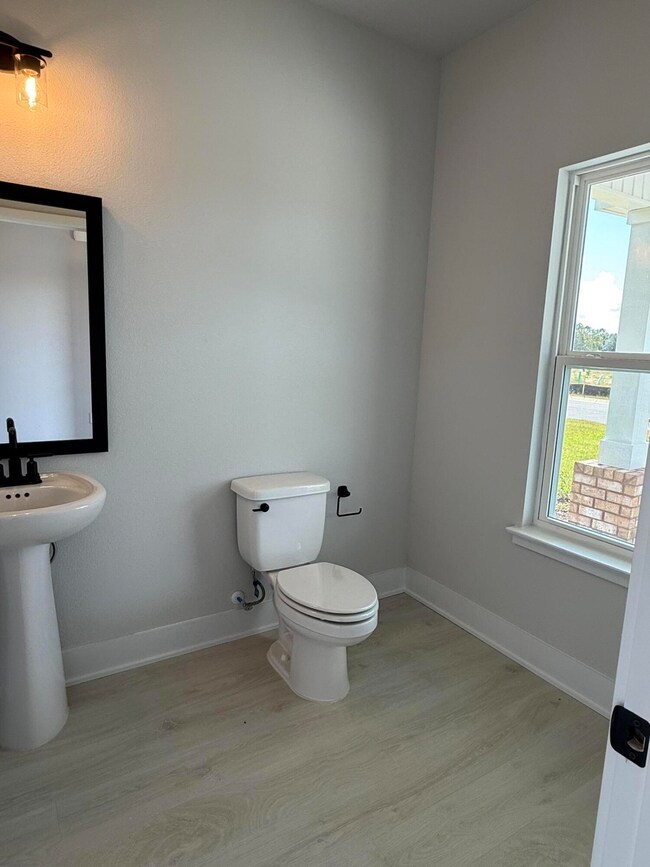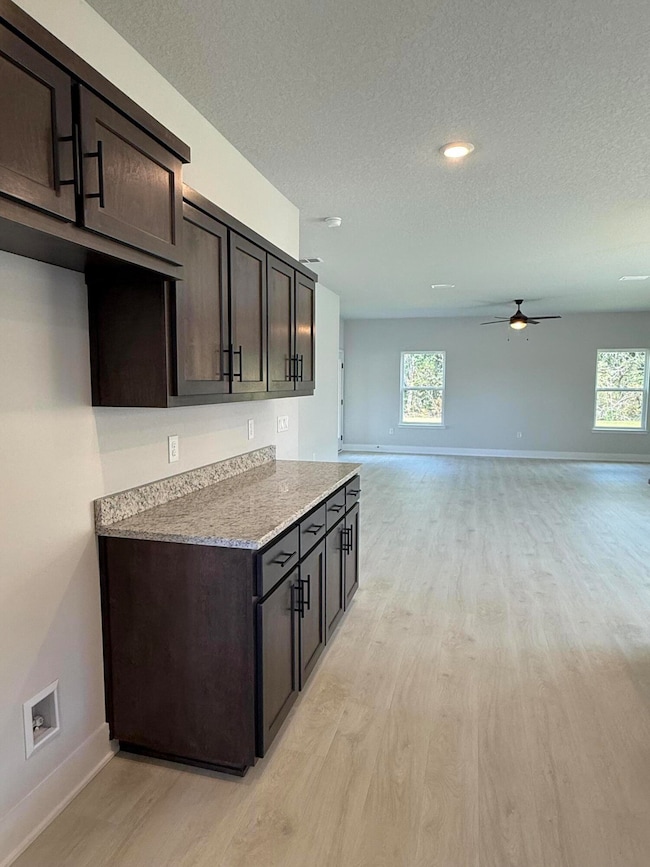2409 Aaliyha Ln Crestview, FL 32536
Estimated payment $2,654/month
Highlights
- Craftsman Architecture
- Recreation Room
- Main Floor Primary Bedroom
- Newly Painted Property
- Vaulted Ceiling
- Covered Patio or Porch
About This Home
Welcome to our newest neighborhood in North Crestview! This spacious 3,030 sq ft home offers 5 bedrooms, 3.5 bathrooms, a bonus room, and a loft space- plenty of room for everyone. Built with quality and style in mind, this home features 3-side brick with Hardie front & brick skirt for timeless curb appeal, 9' plate height for taller ceilings and a modern, open feel, 7/12 roof pitch creating an impressive elevation, shaker cabinets & 3-panel shaker interior doors, black hardware, fixtures, ceiling fans and interior lighting for an updated look, 2-car fully finished automatic garage, granite or quartz throughout, upgraded flooring with carpet only in the bedrooms all built on 1/2 acre lot that comes with an automatic sprinkler system!
Home Details
Home Type
- Single Family
Year Built
- 2026
Lot Details
- 0.5 Acre Lot
- Lot Dimensions are 70x313.29
- Property fronts a county road
- Sprinkler System
- Property is zoned County
HOA Fees
- $33 Monthly HOA Fees
Parking
- 2 Car Attached Garage
- Automatic Garage Door Opener
Home Design
- Home to be built
- Craftsman Architecture
- Newly Painted Property
- Exterior Columns
- Brick Exterior Construction
- Slab Foundation
- Dimensional Roof
- Pitched Roof
- Vinyl Trim
Interior Spaces
- 3,030 Sq Ft Home
- 2-Story Property
- Vaulted Ceiling
- Ceiling Fan
- Recessed Lighting
- Insulated Doors
- Family Room
- Recreation Room
- Loft
- Vinyl Flooring
- Pull Down Stairs to Attic
- Fire and Smoke Detector
- Exterior Washer Dryer Hookup
Kitchen
- Walk-In Pantry
- Electric Oven or Range
- Self-Cleaning Oven
- Microwave
- Dishwasher
- Kitchen Island
Bedrooms and Bathrooms
- 5 Bedrooms
- Primary Bedroom on Main
- Split Bedroom Floorplan
- Dual Vanity Sinks in Primary Bathroom
- Separate Shower in Primary Bathroom
- Garden Bath
Schools
- Bob Sikes Elementary School
- Davidson Middle School
- Crestview High School
Utilities
- Central Heating and Cooling System
- Underground Utilities
- Electric Water Heater
- Septic Tank
Additional Features
- Energy-Efficient Doors
- Covered Patio or Porch
Community Details
- Association fees include management
- Brookwood Subdivision
- The community has rules related to covenants
Listing and Financial Details
- Assessor Parcel Number 29-4N-23-1000-0000-0030
Map
Home Values in the Area
Average Home Value in this Area
Property History
| Date | Event | Price | List to Sale | Price per Sq Ft |
|---|---|---|---|---|
| 09/16/2025 09/16/25 | For Sale | $418,602 | -- | $138 / Sq Ft |
Source: Emerald Coast Association of REALTORS®
MLS Number: 985468
- 2403 Aaliyha Ln
- 2402 Aaliyha Ln
- 2410 Aaliyha Ln
- 2411 Aaliyha Ln
- 2404 Aaliyha Ln
- 2408 Aaliyha Ln
- 2406 Aaliyha Ln
- 2412 Aaliyha Ln
- 2400 Aaliyah Ln
- 2415 Aaliyah Ln
- 2413 Aaliyha Ln
- 6089 Dogwood Dr W
- 6039 Walk Along Way
- 6070 Dogwood Dr W
- 6288 Magik Dr
- 6101 Walk Along Way
- 000 Cricket Ln
- 6003 Cricket Ln
- 6009 Cricket Ln
- 6007 Cricket Ln
- 2659 Saltgrass Way
- 6030 Dogwood Dr W
- 2018 Broad St
- 2107 Queen St
- 6381 Havenmist Ln
- 111 Dogwood Ln
- 3221 Twilight Dr
- 6260 Old Bethel Rd
- 5819 Roberts Rd
- 103 Ridgeway Cir
- 3077 Border Creek Rd
- 3161 Haskell Langley Rd
- 326 Keswick Ln
- 228 Baycliff Dr
- 3158 Chestnut St
- 3262 Chapelwood Dr
- 3328 Broadview Cir
- 319 Jones Rd
- 102 Windsor Dr
- 255 Ridge Lake Rd
