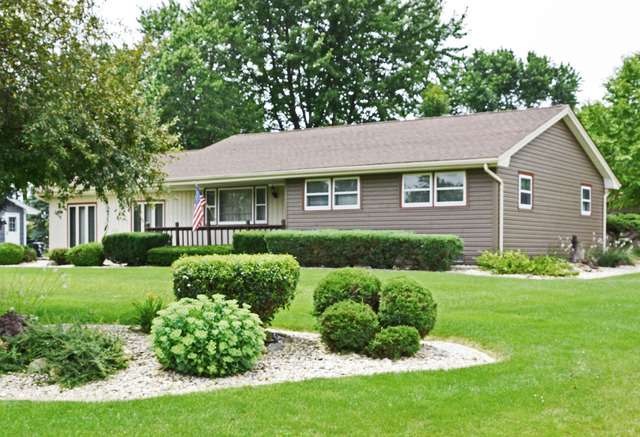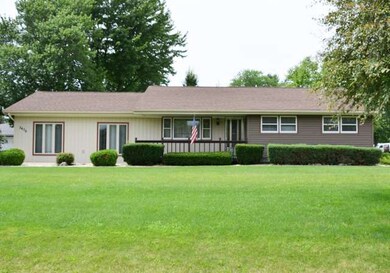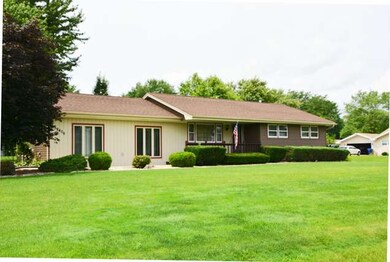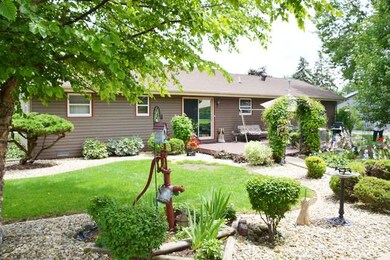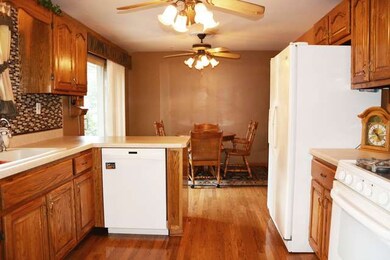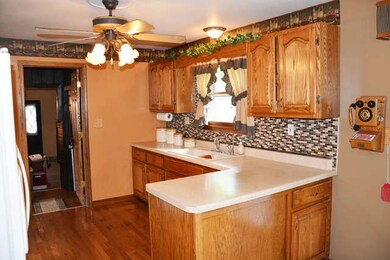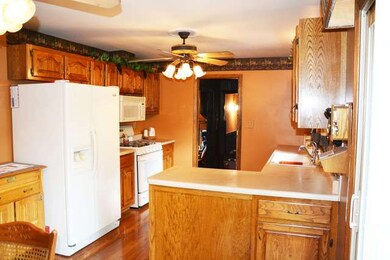
2409 Hel Mar Ln Joliet, IL 60431
Crystal Lawns NeighborhoodHighlights
- Deck
- Ranch Style House
- Corner Lot
- Plainfield Central High School Rated A-
- Wood Flooring
- Breakfast Room
About This Home
As of January 2025CHARMING COUNTRY RANCH HOME WITH 3-CAR GARAGE - 7' OVERHEAD DOORS, SITS ON .45 ACRE CORNER LOT; KITCHEN WAS REMODELED 2014 WITH HWF, OAK CABINETS, TILE BACKSPLASH & PANTRY CLOSET; ALL APPLI STAY; ALL BEDROOMS WITH HARDWOOD FLOORS AND CEILING FANS & SOLID SIX-PANEL DOORS; FROM BREAKFAST AREA YOU WALK OUT TO A LARGE DECK; FAMILY ROOM ADDITION 2006 HAS REMOTE START GAS FP & CASEMENT WINDOWS; AWESOME LAUNDRY/MUD ROOM HAS SEPARATE ENTRANCE, LOTS OF OVERHEAD CABINETRY FOR STORAGE; HUGE PANTRY; ROOF & SIDING 2006, WHOLE HOUSE WATER FILTER & WATER SOFTENER; COMMUNITY WELL, PRIVATE SEPTIC; HVAC HIGH EFFICIENCY 2012; CEILING FANS THROUGHOUT; ALL NEWER PLUMBING FROM UTILITY ROOM TO BATHROOM; REVERSE OSMOSIS, ELECTRIC UP-DATED 1991 200 AMP; SHED 2006; BEAUTIFUL YARD WITH PERRENIAL GARDENS & MATURE TREES; WELL CARED FOR & COMFY HOME - YOU REALLY WON'T WANT TO MISS THIS ONE!
Last Agent to Sell the Property
Judy Lorz
Coldwell Banker Real Estate Group License #471001906 Listed on: 07/24/2015
Home Details
Home Type
- Single Family
Est. Annual Taxes
- $5,418
Year Built
- 1969
Lot Details
- East or West Exposure
- Corner Lot
Parking
- Detached Garage
- Garage Transmitter
- Garage Door Opener
- Driveway
- Parking Included in Price
- Garage Is Owned
Home Design
- Ranch Style House
- Slab Foundation
- Asphalt Shingled Roof
- Vinyl Siding
Interior Spaces
- Bathroom on Main Level
- Gas Log Fireplace
- Breakfast Room
- Wood Flooring
- Crawl Space
Kitchen
- Oven or Range
- Microwave
- Dishwasher
Laundry
- Laundry on main level
- Dryer
- Washer
Outdoor Features
- Deck
Utilities
- Forced Air Heating and Cooling System
- Heating System Uses Gas
- Private or Community Septic Tank
Listing and Financial Details
- Senior Tax Exemptions
- Homeowner Tax Exemptions
Ownership History
Purchase Details
Home Financials for this Owner
Home Financials are based on the most recent Mortgage that was taken out on this home.Purchase Details
Home Financials for this Owner
Home Financials are based on the most recent Mortgage that was taken out on this home.Similar Homes in the area
Home Values in the Area
Average Home Value in this Area
Purchase History
| Date | Type | Sale Price | Title Company |
|---|---|---|---|
| Warranty Deed | $321,000 | Chicago Title | |
| Warranty Deed | $321,000 | Chicago Title | |
| Warranty Deed | $180,000 | Attorney |
Mortgage History
| Date | Status | Loan Amount | Loan Type |
|---|---|---|---|
| Open | $224,700 | New Conventional | |
| Closed | $224,700 | New Conventional | |
| Previous Owner | $171,000 | New Conventional | |
| Previous Owner | $20,000 | Credit Line Revolving | |
| Previous Owner | $7,500 | Unknown | |
| Previous Owner | $35,650 | Unknown | |
| Previous Owner | $27,000 | Stand Alone Second | |
| Previous Owner | $11,288 | Unknown | |
| Previous Owner | $2,000 | Unknown | |
| Previous Owner | $84,900 | Unknown | |
| Previous Owner | $17,584 | Unknown | |
| Previous Owner | $5,447 | Unknown | |
| Previous Owner | $22,504 | Unknown |
Property History
| Date | Event | Price | Change | Sq Ft Price |
|---|---|---|---|---|
| 01/09/2025 01/09/25 | Sold | $321,000 | +8.8% | $196 / Sq Ft |
| 12/08/2024 12/08/24 | Pending | -- | -- | -- |
| 12/05/2024 12/05/24 | For Sale | $295,000 | 0.0% | $180 / Sq Ft |
| 11/25/2024 11/25/24 | Price Changed | $295,000 | +3.5% | $180 / Sq Ft |
| 04/01/2024 04/01/24 | For Sale | $285,000 | +58.3% | $174 / Sq Ft |
| 09/28/2015 09/28/15 | Sold | $180,000 | -2.7% | $93 / Sq Ft |
| 08/10/2015 08/10/15 | Pending | -- | -- | -- |
| 07/24/2015 07/24/15 | For Sale | $184,900 | -- | $95 / Sq Ft |
Tax History Compared to Growth
Tax History
| Year | Tax Paid | Tax Assessment Tax Assessment Total Assessment is a certain percentage of the fair market value that is determined by local assessors to be the total taxable value of land and additions on the property. | Land | Improvement |
|---|---|---|---|---|
| 2023 | $5,418 | $77,841 | $17,939 | $59,902 |
| 2022 | $4,507 | $69,912 | $16,112 | $53,800 |
| 2021 | $4,220 | $65,338 | $15,058 | $50,280 |
| 2020 | $4,146 | $63,484 | $14,631 | $48,853 |
| 2019 | $3,972 | $60,490 | $13,941 | $46,549 |
| 2018 | $3,759 | $56,833 | $13,098 | $43,735 |
| 2017 | $3,613 | $54,008 | $12,447 | $41,561 |
| 2016 | $3,496 | $51,510 | $11,871 | $39,639 |
| 2015 | $3,002 | $48,253 | $11,120 | $37,133 |
| 2014 | $3,002 | $46,549 | $10,727 | $35,822 |
| 2013 | $3,002 | $46,549 | $10,727 | $35,822 |
Agents Affiliated with this Home
-
Raymond Seffer

Seller's Agent in 2025
Raymond Seffer
Baird Warner
(630) 964-4077
1 in this area
11 Total Sales
-
Rusty Clements

Seller Co-Listing Agent in 2025
Rusty Clements
Baird Warner
(630) 854-5162
1 in this area
69 Total Sales
-
Bryan Cool

Buyer's Agent in 2025
Bryan Cool
Epique Realty Inc
(847) 894-7089
1 in this area
74 Total Sales
-
J
Seller's Agent in 2015
Judy Lorz
Coldwell Banker Real Estate Group
Map
Source: Midwest Real Estate Data (MRED)
MLS Number: MRD08992909
APN: 03-26-303-001
- 3411 Caton Farm Rd
- 2425 Lockner Blvd
- 2326 Woodhill Ct
- 3115 September Dr
- 3502 Lake Side Cir
- 4115 Dalewood Dr
- 2718 Lake Side Cir
- 2708 Lake Shore Dr Unit 1
- 4118 Rivertowne Dr Unit 1
- 2450 Oak Tree Ln Unit 1
- 2013 Graystone Dr
- 2517 Oak Tree Ln
- 2901 Woodside Dr Unit 116
- 2625 Essington Rd Unit 2625
- 2623 Essington Rd
- 1920 Heather Ln
- 4203 Bunratty Ln
- 3319 Timbers Edge Cir
- 2601 Commonwealth Ave
- 2801 Wilshire Blvd
