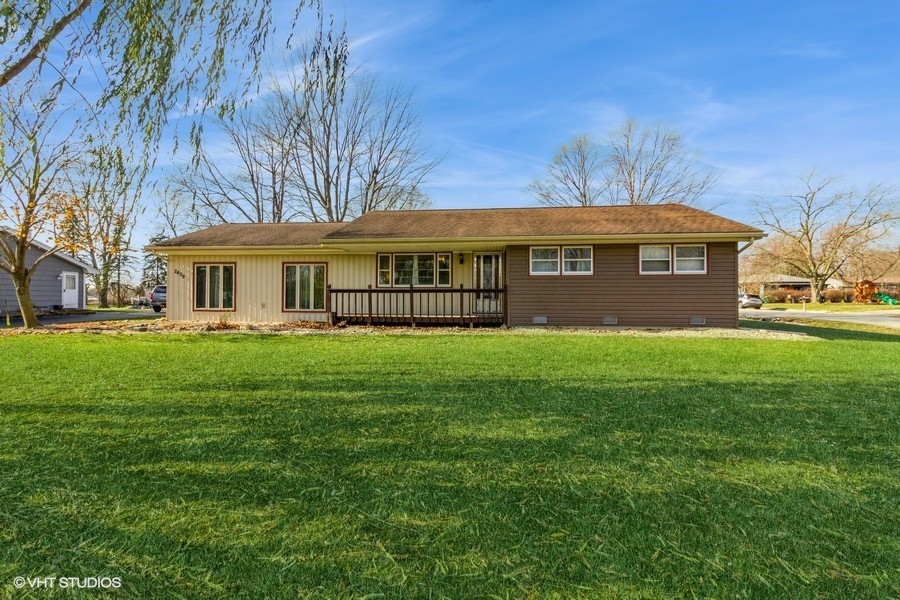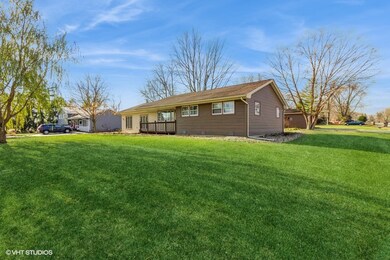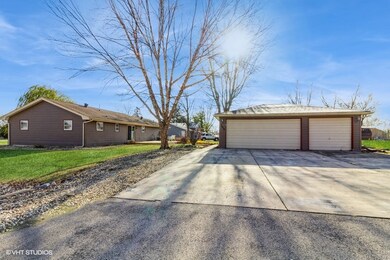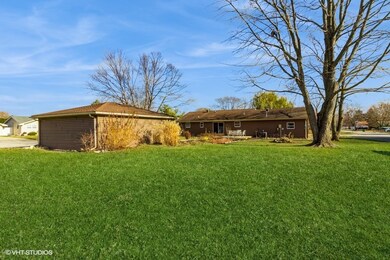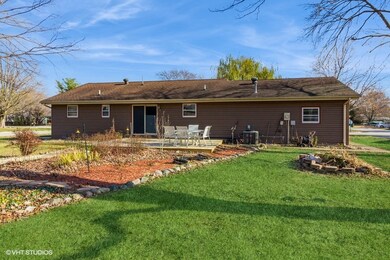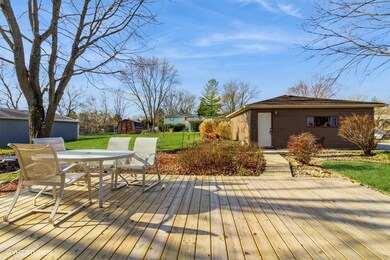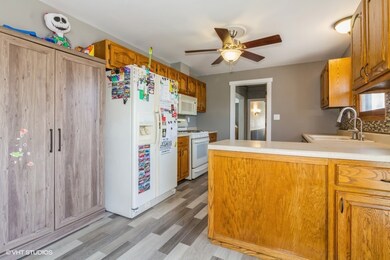
2409 Hel Mar Ln Joliet, IL 60431
Crystal Lawns NeighborhoodHighlights
- Deck
- Ranch Style House
- Corner Lot
- Plainfield Central High School Rated A-
- Wood Flooring
- First Floor Utility Room
About This Home
As of January 2025OVERSIZE RANCH HOME WITH CONVERTED FAMILY ROOM ADDITION PLUS 28' X 23' DETACHED 3-CAR GARAGE WITH 7' OVERHEAD DOORS THAT SITS ON A SPACIOUS .44 ACRE CORNER LOT! KITCHEN & DINING COMBINATION WAS REMODELED 2014 WITH OAK CABINETS, TILE BACKSPLASH & PANTRY CLOSET & ALL APPLIANCES STAY (NEWER SS MAYTAG DISHWASHER). NEW LUXURY CORETEC WATERPROOF VINYL PLANK FLOORING IN KITCHEN, DINING AREA, LIVING ROOM & HALLWAY. ALL BEDROOMS WITH HARDWOOD 6 -PANEL DOORS, BRAND NEW 20' X 16' SPACIOUS DECK, FAMILY ROOM ADDITION IN 2006 HAS REMOTE START GAS FP, BRAND NEW SHAW VINYL FLOORING & CASEMENT WINDOWS (COULD BE USED AS MASTER BEDROOM). LAUNDRY/MUD ROOM HAS SEPARATE ENTRANCE, UPDATED ARCHITECTURAL ROOF & VIYNL SIDING 2006. NEWER ECO PURE WATER SOFTENER, GE SMART WATER FILTRATION, UV WATER STERILIZER & ON DEMAND REVERSE OSMOSIS SYSTEMS ALL OWNED & STAY WITH THE HOME. COMMUNITY WELL & PRIVATE SEPTIC. HVAC HIGH EFFICIENCY 2012; NEW BARNWOOD WALLING & MODERN WAINSCOTTING, 8 CEILING FANS THROUGHOUT (ALL NEWER BUT ONE). ALL NEWER PLUMBING FROM UTILITY ROOM TO BATHROOM & ELECTRIC UP-DATED 1991 200 AMP. MAIN GARAGE DOOR WITH NEWER CHAMBERLAIN BELT DRIVEN OPENER & SPRINGS. 18' x 5' COVERED FRONT PORCH, BIG STORAGE SHED, AND A JOHN DEERE RIDING LAWN MOWER THAT WILL STAY WITH THE HOUSE! AWESOME LOCATION CLOSE TO SHOPPING, RESTAURANTS, ENTERTAINMENT, I55 & HIGHLY DESIRED PLAINFIELD 202 SCHOOLS!
Last Agent to Sell the Property
Baird & Warner License #471002955 Listed on: 12/05/2024

Home Details
Home Type
- Single Family
Est. Annual Taxes
- $5,181
Year Built
- Built in 1969
Lot Details
- 0.44 Acre Lot
- Lot Dimensions are 102 x 199 x 103 x 185
- Corner Lot
Parking
- 3 Car Detached Garage
- Garage Transmitter
- Garage Door Opener
- Parking Included in Price
Home Design
- Ranch Style House
- Asphalt Roof
- Vinyl Siding
Interior Spaces
- 1,641 Sq Ft Home
- Ceiling Fan
- Gas Log Fireplace
- Family Room with Fireplace
- Living Room
- Combination Kitchen and Dining Room
- First Floor Utility Room
- Crawl Space
Kitchen
- Range
- Microwave
- Dishwasher
Flooring
- Wood
- Vinyl
Bedrooms and Bathrooms
- 3 Bedrooms
- 3 Potential Bedrooms
- Bathroom on Main Level
- 1 Full Bathroom
Laundry
- Laundry Room
- Laundry on main level
- Dryer
- Washer
Accessible Home Design
- Accessibility Features
- Level Entry For Accessibility
Outdoor Features
- Deck
- Shed
Schools
- Grand Prairie Elementary School
- Timber Ridge Middle School
- Plainfield Central High School
Utilities
- Forced Air Heating and Cooling System
- Heating System Uses Natural Gas
- 200+ Amp Service
- Water Softener is Owned
- Private or Community Septic Tank
Community Details
- Crystal Lawns Subdivision, Ranch Floorplan
Listing and Financial Details
- Homeowner Tax Exemptions
Ownership History
Purchase Details
Home Financials for this Owner
Home Financials are based on the most recent Mortgage that was taken out on this home.Purchase Details
Home Financials for this Owner
Home Financials are based on the most recent Mortgage that was taken out on this home.Similar Homes in the area
Home Values in the Area
Average Home Value in this Area
Purchase History
| Date | Type | Sale Price | Title Company |
|---|---|---|---|
| Warranty Deed | $321,000 | Chicago Title | |
| Warranty Deed | $321,000 | Chicago Title | |
| Warranty Deed | $180,000 | Attorney |
Mortgage History
| Date | Status | Loan Amount | Loan Type |
|---|---|---|---|
| Open | $224,700 | New Conventional | |
| Closed | $224,700 | New Conventional | |
| Previous Owner | $171,000 | New Conventional | |
| Previous Owner | $20,000 | Credit Line Revolving | |
| Previous Owner | $7,500 | Unknown | |
| Previous Owner | $35,650 | Unknown | |
| Previous Owner | $27,000 | Stand Alone Second | |
| Previous Owner | $11,288 | Unknown | |
| Previous Owner | $2,000 | Unknown | |
| Previous Owner | $84,900 | Unknown | |
| Previous Owner | $17,584 | Unknown | |
| Previous Owner | $5,447 | Unknown | |
| Previous Owner | $22,504 | Unknown |
Property History
| Date | Event | Price | Change | Sq Ft Price |
|---|---|---|---|---|
| 01/09/2025 01/09/25 | Sold | $321,000 | +8.8% | $196 / Sq Ft |
| 12/08/2024 12/08/24 | Pending | -- | -- | -- |
| 12/05/2024 12/05/24 | For Sale | $295,000 | 0.0% | $180 / Sq Ft |
| 11/25/2024 11/25/24 | Price Changed | $295,000 | +3.5% | $180 / Sq Ft |
| 04/01/2024 04/01/24 | For Sale | $285,000 | +58.3% | $174 / Sq Ft |
| 09/28/2015 09/28/15 | Sold | $180,000 | -2.7% | $93 / Sq Ft |
| 08/10/2015 08/10/15 | Pending | -- | -- | -- |
| 07/24/2015 07/24/15 | For Sale | $184,900 | -- | $95 / Sq Ft |
Tax History Compared to Growth
Tax History
| Year | Tax Paid | Tax Assessment Tax Assessment Total Assessment is a certain percentage of the fair market value that is determined by local assessors to be the total taxable value of land and additions on the property. | Land | Improvement |
|---|---|---|---|---|
| 2023 | $5,418 | $77,841 | $17,939 | $59,902 |
| 2022 | $4,507 | $69,912 | $16,112 | $53,800 |
| 2021 | $4,220 | $65,338 | $15,058 | $50,280 |
| 2020 | $4,146 | $63,484 | $14,631 | $48,853 |
| 2019 | $3,972 | $60,490 | $13,941 | $46,549 |
| 2018 | $3,759 | $56,833 | $13,098 | $43,735 |
| 2017 | $3,613 | $54,008 | $12,447 | $41,561 |
| 2016 | $3,496 | $51,510 | $11,871 | $39,639 |
| 2015 | $3,002 | $48,253 | $11,120 | $37,133 |
| 2014 | $3,002 | $46,549 | $10,727 | $35,822 |
| 2013 | $3,002 | $46,549 | $10,727 | $35,822 |
Agents Affiliated with this Home
-
Raymond Seffer

Seller's Agent in 2025
Raymond Seffer
Baird Warner
(630) 964-4077
1 in this area
11 Total Sales
-
Rusty Clements

Seller Co-Listing Agent in 2025
Rusty Clements
Baird Warner
(630) 854-5162
1 in this area
69 Total Sales
-
Bryan Cool

Buyer's Agent in 2025
Bryan Cool
Epique Realty Inc
(847) 894-7089
1 in this area
74 Total Sales
-
J
Seller's Agent in 2015
Judy Lorz
Coldwell Banker Real Estate Group
Map
Source: Midwest Real Estate Data (MRED)
MLS Number: 12017504
APN: 03-26-303-001
- 3411 Caton Farm Rd
- 2425 Lockner Blvd
- 2326 Woodhill Ct
- 3115 September Dr
- 3502 Lake Side Cir
- 4115 Dalewood Dr
- 2718 Lake Side Cir
- 2708 Lake Shore Dr Unit 1
- 4118 Rivertowne Dr Unit 1
- 2450 Oak Tree Ln Unit 1
- 2013 Graystone Dr
- 2517 Oak Tree Ln
- 2901 Woodside Dr Unit 116
- 2625 Essington Rd Unit 2625
- 2623 Essington Rd
- 1920 Heather Ln
- 4203 Bunratty Ln
- 3319 Timbers Edge Cir
- 2601 Commonwealth Ave
- 2801 Wilshire Blvd
