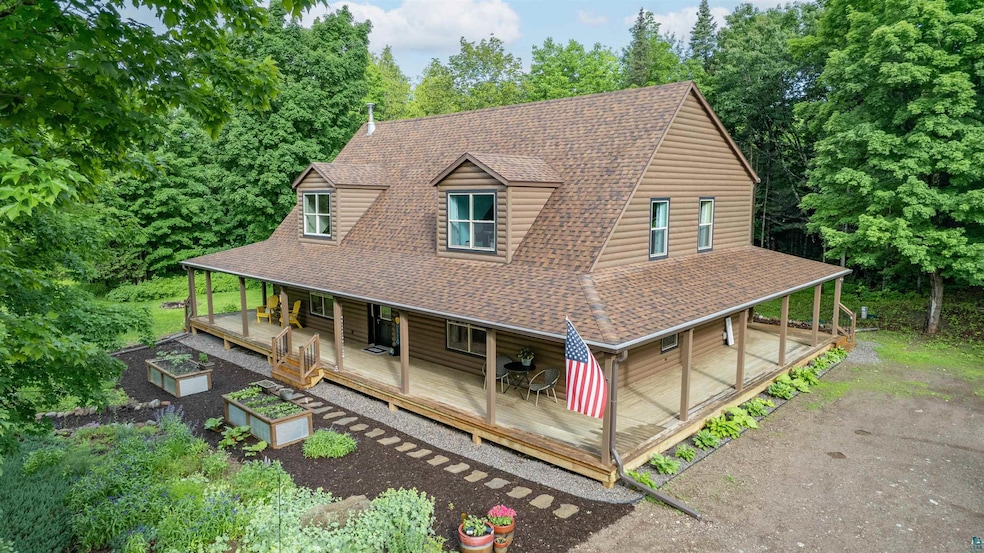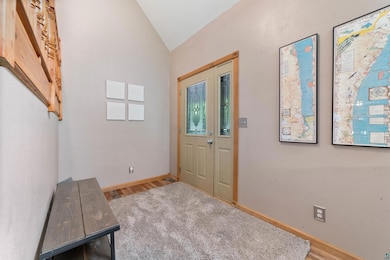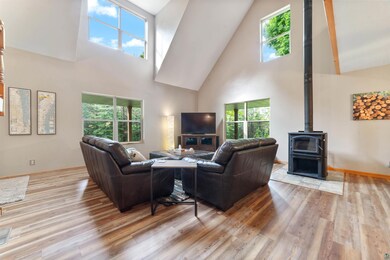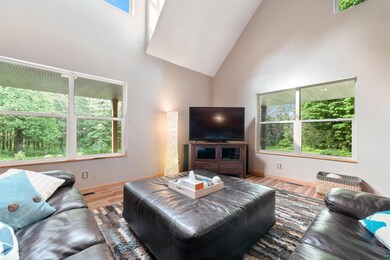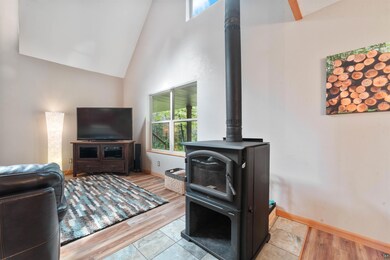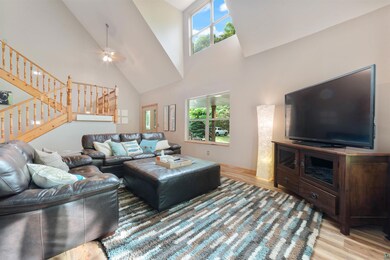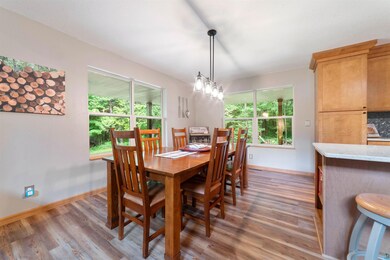
2409 Highway 2 Two Harbors, MN 55616
Highlights
- 40 Acre Lot
- Vaulted Ceiling
- Loft
- Deck
- Main Floor Primary Bedroom
- No HOA
About This Home
As of August 2024Nestled on a serene 40 acres, this half-log custom-built home offers a perfect blend of rustic charm and modern convenience. Designed with an open floor plan, this move-in ready residence welcomes you with warmth and comfort, ideal for those seeking year-round peace and solitude. Conveniently located close to the Superior Hiking Trail and just half a mile from the Voyageur Snowmobile Club. An easy drive to Duluth, Superior, North Shore, and South Shore ensures accessibility without sacrificing tranquility. Enjoy your morning coffee or unwind in the evening on the spacious wrap-around porch, offering stunning views and a connection to nature. The inviting main level master bedroom features a luxurious full bath that offers a spa-like experience, perfect for unwinding after a long day, and a large walk-in closet. Two large bedrooms upstairs, along with an updated full bath, provide comfort and privacy for family or guests. Recently installed new carpet in the loft area adds a fresh touch and additional living space. The kitchen boasts beautiful maple cabinetry, quartz countertops, and new light fixtures, creating a modern and functional space for cooking and entertaining. A vaulted ceiling in the living room allows for loads of natural light, creating a bright and airy ambiance. Conveniently located on the main level, the laundry room adds to the home's functionality. New roof and gutters on home, fresh interior paint, new furnace, exterior stain and LVP flooring on main level ensure the home is well-maintained and ready for its next owners. On the exterior you will find the detached garage that comes with cabinets, workbench, ample storage space, and a side overhead door, perfect for a workshop or storing larger items. Stay connected with high-speed fiber optic internet, ideal for remote work or streaming. Beautifully landscaped grounds enhance the property’s natural beauty. Ample outdoor space provides plenty of room for recreational activities and storage for all your toys. Enjoy close proximity to hiking, snowmobiling, and other outdoor activities. This unique property offers a rare combination of rustic elegance and modern amenities, making it an ideal retreat for those looking to escape the hustle and bustle of city life while staying connected and comfortable. Don't miss the opportunity to make this beautiful home your own!
Home Details
Home Type
- Single Family
Est. Annual Taxes
- $3,526
Year Built
- Built in 2004
Lot Details
- 40 Acre Lot
- Lot Dimensions are 1320 x 1320
- Property fronts a county road
- Many Trees
Home Design
- Fire Rated Drywall
- Wood Frame Construction
- Asphalt Shingled Roof
- Metal Roof
- Wood Siding
Interior Spaces
- 3,100 Sq Ft Home
- 2-Story Property
- Woodwork
- Vaulted Ceiling
- Ceiling Fan
- Wood Burning Fireplace
- Vinyl Clad Windows
- Entrance Foyer
- Living Room
- Combination Kitchen and Dining Room
- Loft
- Crawl Space
Kitchen
- Eat-In Kitchen
- Breakfast Bar
- Range
- Recirculated Exhaust Fan
- Microwave
- Dishwasher
- Kitchen Island
Bedrooms and Bathrooms
- 3 Bedrooms
- Primary Bedroom on Main
- Walk-In Closet
- Bathroom on Main Level
- 3 Full Bathrooms
Laundry
- Laundry Room
- Laundry on main level
- Dryer
- Washer
Parking
- 3 Car Detached Garage
- Garage Door Opener
Accessible Home Design
- Doors are 36 inches wide or more
Outdoor Features
- Deck
- Rain Gutters
- Porch
Utilities
- Dehumidifier
- Forced Air Heating System
- Heating System Uses Propane
- Drilled Well
- Gas Water Heater
- Water Softener is Owned
- Fuel Tank
- Mound Septic
- Fiber Optics Available
Community Details
- No Home Owners Association
Listing and Financial Details
- Assessor Parcel Number 25-5311-01190
Ownership History
Purchase Details
Home Financials for this Owner
Home Financials are based on the most recent Mortgage that was taken out on this home.Purchase Details
Home Financials for this Owner
Home Financials are based on the most recent Mortgage that was taken out on this home.Purchase Details
Similar Homes in Two Harbors, MN
Home Values in the Area
Average Home Value in this Area
Purchase History
| Date | Type | Sale Price | Title Company |
|---|---|---|---|
| Deed | $634,000 | -- | |
| Deed | $489,000 | -- | |
| Deed | -- | None Available |
Mortgage History
| Date | Status | Loan Amount | Loan Type |
|---|---|---|---|
| Open | $602,300 | New Conventional | |
| Previous Owner | $379,500 | New Conventional | |
| Previous Owner | $304,000 | Adjustable Rate Mortgage/ARM | |
| Previous Owner | $75,000 | Stand Alone Refi Refinance Of Original Loan | |
| Previous Owner | $242,000 | Stand Alone Refi Refinance Of Original Loan | |
| Previous Owner | $74,000 | New Conventional | |
| Previous Owner | $91,000 | New Conventional | |
| Previous Owner | $57,500 | New Conventional |
Property History
| Date | Event | Price | Change | Sq Ft Price |
|---|---|---|---|---|
| 08/19/2024 08/19/24 | Sold | $634,000 | +0.8% | $205 / Sq Ft |
| 06/26/2024 06/26/24 | Pending | -- | -- | -- |
| 06/24/2024 06/24/24 | For Sale | $629,000 | +28.6% | $203 / Sq Ft |
| 06/10/2022 06/10/22 | Sold | $489,000 | 0.0% | $158 / Sq Ft |
| 05/04/2022 05/04/22 | Pending | -- | -- | -- |
| 04/03/2022 04/03/22 | For Sale | $489,000 | +90.3% | $158 / Sq Ft |
| 08/28/2015 08/28/15 | Sold | $257,000 | 0.0% | $83 / Sq Ft |
| 07/16/2015 07/16/15 | Pending | -- | -- | -- |
| 07/13/2015 07/13/15 | For Sale | $257,000 | -- | $83 / Sq Ft |
Tax History Compared to Growth
Tax History
| Year | Tax Paid | Tax Assessment Tax Assessment Total Assessment is a certain percentage of the fair market value that is determined by local assessors to be the total taxable value of land and additions on the property. | Land | Improvement |
|---|---|---|---|---|
| 2024 | $2,359 | $634,900 | $102,000 | $532,900 |
| 2023 | $2,176 | $613,900 | $102,000 | $511,900 |
| 2022 | $2,711 | $528,300 | $88,700 | $439,600 |
| 2021 | $2,762 | $363,900 | $85,500 | $278,400 |
| 2020 | $2,709 | $333,800 | $72,300 | $261,500 |
| 2019 | $271 | $333,800 | $72,300 | $261,500 |
| 2018 | $2,432 | $340,300 | $86,500 | $253,800 |
| 2017 | $2,260 | $307,500 | $80,500 | $227,000 |
| 2016 | $2,623 | $296,000 | $77,900 | $218,100 |
| 2015 | $2,759 | $333,800 | $72,300 | $261,500 |
| 2014 | $2,759 | $0 | $0 | $0 |
| 2013 | $407 | $0 | $0 | $0 |
| 2012 | $452 | $0 | $0 | $0 |
Agents Affiliated with this Home
-
J
Seller's Agent in 2024
Jodi Olson
Century 21 Atwood
(218) 391-0842
177 Total Sales
-
L
Buyer's Agent in 2024
Lynn Larson
Century 21 Atwood
(218) 722-8221
71 Total Sales
-
D
Seller's Agent in 2015
Dee Furo
Legacy Real Estate Group LLC
(218) 393-9864
196 Total Sales
-

Buyer's Agent in 2015
Christine Fairchild
RE/MAX
(218) 348-4848
136 Total Sales
Map
Source: Lake Superior Area REALTORS®
MLS Number: 6114485
APN: 25-5311-01190
- 2270 Highway 2
- 2240 Highway 2
- 2036 Highway 2
- 769 Old Drummond Rd
- 1856 Highway 2
- 2015 Fors Rd
- 17XX County Hwy 3
- 1768 Stewart River Rd
- 1000 Airport Rd
- 1928 Loop Rd
- XX Waldo Rd
- 1735 Highway 12
- 1735 Hwy 12
- 3213 E Alger Grade
- 1610 Highway 12
- 601 13th Ave
- 733 13th Ave
- 85 Superior Shores Dr Unit 1/8 fractional owner
- 1555 Superior Shores Dr Unit 15
- 1611 Superior Shores Dr Unit 57B
