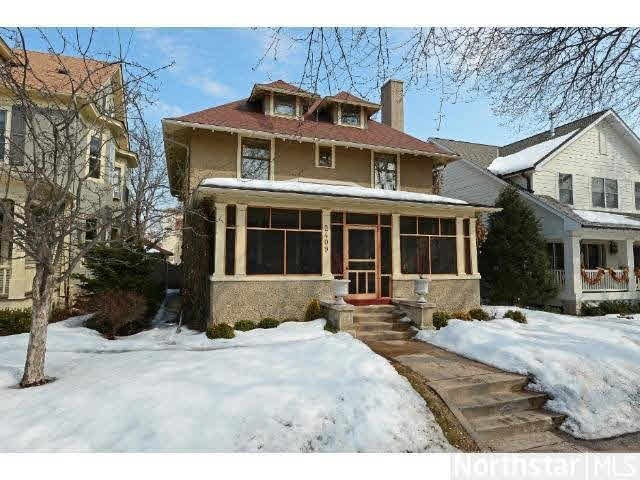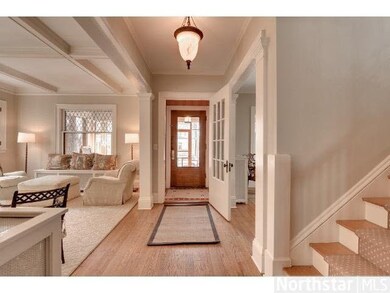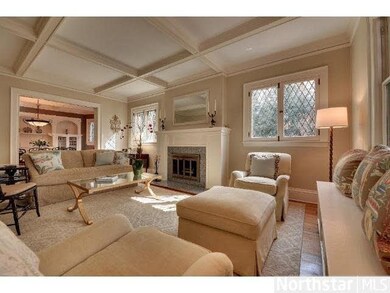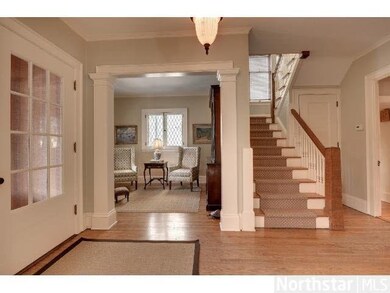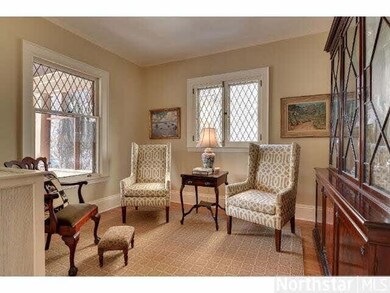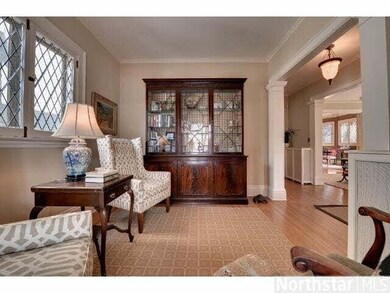
2409 Humboldt Ave S Minneapolis, MN 55405
East Isles NeighborhoodHighlights
- Spa
- Whirlpool Bathtub
- Formal Dining Room
- Wood Flooring
- Breakfast Area or Nook
- 2 Car Detached Garage
About This Home
As of October 2023STUNNING 2+STORY HOME W/ INCREDIBLE DETAILING AND CHARM.4BED, 4 BA, BEAMED CEILINGS, BUILT-IN BUFFET, LEADED FRENCH WINDOWS. SPACIOUS KIT W/ ISLAND AND BREAKFAST NOOK, MAIN FL FAM RM,RENOV. BATHS, AND 2 F/P.WELCOMING SCREENED FRONT PORCH. ALL 4 FLRS FIN
Last Agent to Sell the Property
Stacy Sullivan
Edina Realty, Inc. Listed on: 04/08/2013
Co-Listed By
Jennifer Kyllonen
Edina Realty, Inc.
Last Buyer's Agent
Tony Ashworth
Berkshire Hathaway HomeServices Lovejoy Realty
Home Details
Home Type
- Single Family
Est. Annual Taxes
- $13,412
Year Built
- Built in 1909
Lot Details
- 5,663 Sq Ft Lot
- Lot Dimensions are 45x129
- Few Trees
Parking
- 2 Car Detached Garage
Home Design
- Flat Roof Shape
- Asphalt Shingled Roof
- Stucco Exterior
Interior Spaces
- Fireplace
- Formal Dining Room
- Finished Basement
- Basement Fills Entire Space Under The House
- Home Security System
Kitchen
- Breakfast Area or Nook
- Eat-In Kitchen
- Built-In Oven
- Cooktop
- Dishwasher
Flooring
- Wood
- Tile
Bedrooms and Bathrooms
- 4 Bedrooms
- Bathroom on Main Level
- Whirlpool Bathtub
- Bathtub With Separate Shower Stall
Laundry
- Dryer
- Washer
Outdoor Features
- Spa
- Porch
Utilities
- Window Unit Cooling System
Listing and Financial Details
- Assessor Parcel Number 3302924130151
Ownership History
Purchase Details
Purchase Details
Home Financials for this Owner
Home Financials are based on the most recent Mortgage that was taken out on this home.Purchase Details
Home Financials for this Owner
Home Financials are based on the most recent Mortgage that was taken out on this home.Purchase Details
Home Financials for this Owner
Home Financials are based on the most recent Mortgage that was taken out on this home.Purchase Details
Purchase Details
Similar Homes in Minneapolis, MN
Home Values in the Area
Average Home Value in this Area
Purchase History
| Date | Type | Sale Price | Title Company |
|---|---|---|---|
| Deed | -- | None Listed On Document | |
| Deed | $910,000 | -- | |
| Warranty Deed | $940,000 | Burnet Title | |
| Deed | $785,000 | -- | |
| Warranty Deed | $915,000 | -- | |
| Warranty Deed | $915,000 | -- | |
| Warranty Deed | $280,000 | -- |
Mortgage History
| Date | Status | Loan Amount | Loan Type |
|---|---|---|---|
| Previous Owner | $910,000 | New Conventional | |
| Previous Owner | $647,200 | New Conventional | |
| Previous Owner | $0 | Credit Line Revolving | |
| Previous Owner | $596,885 | Adjustable Rate Mortgage/ARM | |
| Previous Owner | $80,300 | Credit Line Revolving | |
| Previous Owner | $623,000 | No Value Available | |
| Previous Owner | $540,000 | New Conventional | |
| Closed | $104,800 | No Value Available |
Property History
| Date | Event | Price | Change | Sq Ft Price |
|---|---|---|---|---|
| 10/20/2023 10/20/23 | Sold | $910,000 | 0.0% | $233 / Sq Ft |
| 09/18/2023 09/18/23 | Pending | -- | -- | -- |
| 09/02/2023 09/02/23 | Off Market | $910,000 | -- | -- |
| 08/17/2023 08/17/23 | For Sale | $925,000 | +17.8% | $237 / Sq Ft |
| 07/30/2013 07/30/13 | Sold | $785,000 | -12.8% | $201 / Sq Ft |
| 06/10/2013 06/10/13 | Pending | -- | -- | -- |
| 04/08/2013 04/08/13 | For Sale | $899,900 | -- | $231 / Sq Ft |
Tax History Compared to Growth
Tax History
| Year | Tax Paid | Tax Assessment Tax Assessment Total Assessment is a certain percentage of the fair market value that is determined by local assessors to be the total taxable value of land and additions on the property. | Land | Improvement |
|---|---|---|---|---|
| 2023 | $14,300 | $986,000 | $260,000 | $726,000 |
| 2022 | $13,997 | $957,000 | $259,000 | $698,000 |
| 2021 | $13,476 | $916,000 | $255,000 | $661,000 |
| 2020 | $14,591 | $915,500 | $191,200 | $724,300 |
| 2019 | $15,007 | $915,500 | $191,200 | $724,300 |
| 2018 | $13,334 | $915,500 | $191,200 | $724,300 |
| 2017 | $12,853 | $775,000 | $173,800 | $601,200 |
| 2016 | $13,270 | $775,000 | $173,800 | $601,200 |
| 2015 | $13,929 | $775,000 | $173,800 | $601,200 |
| 2014 | -- | $658,000 | $160,100 | $497,900 |
Agents Affiliated with this Home
-
Peggy Watson

Seller's Agent in 2023
Peggy Watson
Coldwell Banker Realty
(612) 720-7511
3 in this area
18 Total Sales
-
Robert Kessler

Seller Co-Listing Agent in 2023
Robert Kessler
Coldwell Banker Burnet
(612) 386-6148
2 in this area
160 Total Sales
-
James Foreman
J
Buyer's Agent in 2023
James Foreman
Jason Mitchell Group
(952) 201-9907
1 in this area
43 Total Sales
-
S
Seller's Agent in 2013
Stacy Sullivan
Edina Realty, Inc.
-
J
Seller Co-Listing Agent in 2013
Jennifer Kyllonen
Edina Realty, Inc.
-
T
Buyer's Agent in 2013
Tony Ashworth
Berkshire Hathaway HomeServices Lovejoy Realty
Map
Source: REALTOR® Association of Southern Minnesota
MLS Number: 4460342
APN: 33-029-24-13-0151
- 2407 Girard Ave S Unit 4
- 2429 Irving Ave S
- 1308 W 24th St
- 2410 Irving Ave S
- 2225 Irving Ave S Unit 2
- 2204 Girard Ave S
- 2300 Irving Ave S Unit 2
- 2516 Humboldt Ave S
- 2504 Euclid Place
- 2400 Lake Place
- 2517 Humboldt Ave S Unit 103
- 1625 W 25th St
- 2416 Dupont Ave S
- 2427 E Lake of the Isles Pkwy
- 2606 Humboldt Ave S Unit 6
- 1700 W 26th St
- 2112 Emerson Ave S Unit 3
- 2512 Dupont Ave S
- 2119 E Lake of the Isles Pkwy
- 1647 W 26th St
