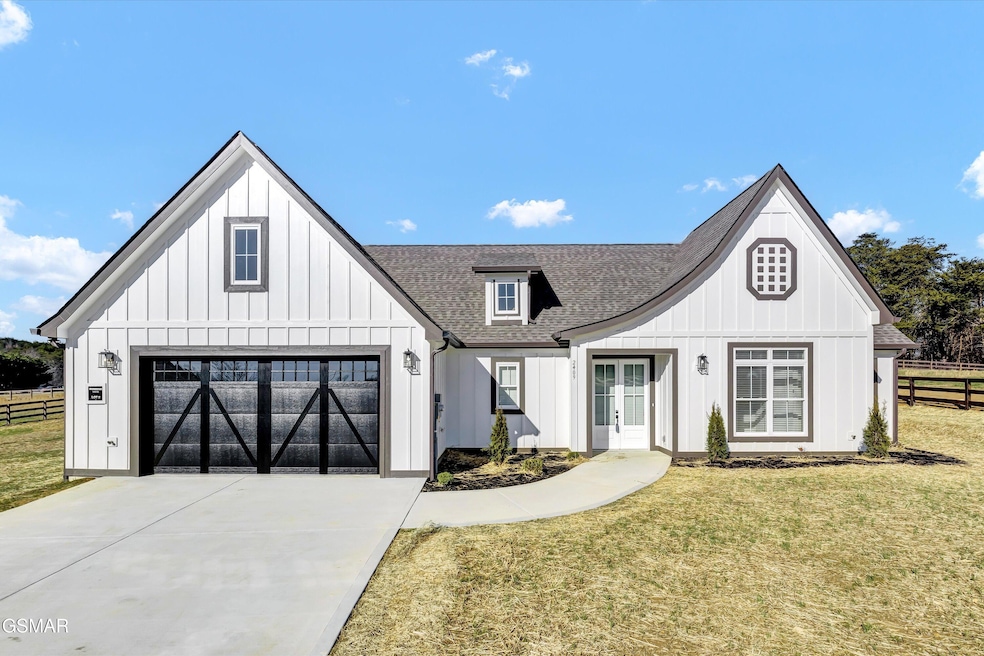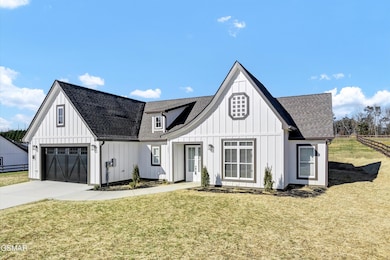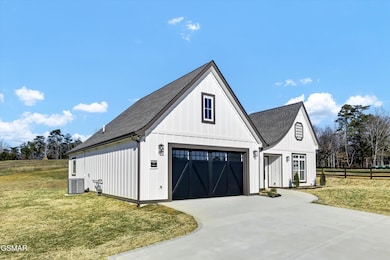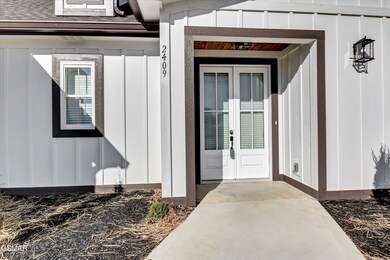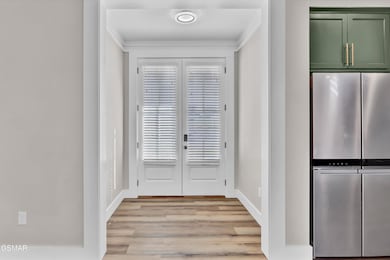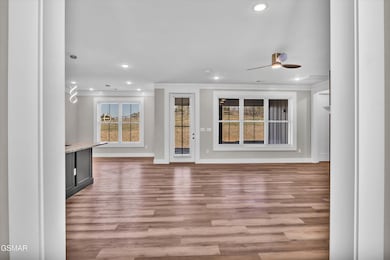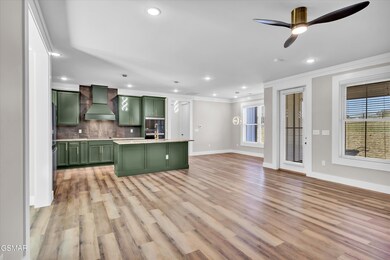2409 Iron Forge Way Sevierville, TN 37876
Estimated payment $3,364/month
Highlights
- New Construction
- Contemporary Architecture
- Great Room
- Gatlinburg Pittman High School Rated A-
- Bonus Room
- Granite Countertops
About This Home
Brand New Construction - Move-In Ready!
Welcome to your dream home in the serene community of Ironwood Vista. Thoughtfully designed with a spacious, open-concept layout, this newly completed residence features a stunning great room with a cozy ventless gas fireplace and custom built-in cabinetry—perfect for relaxing or entertaining.
With three generously sized bedrooms and two full bathrooms, the split floor plan offers privacy and functionality for today's modern lifestyle. Nestled in a peaceful country setting, this home combines upscale finishes with the tranquility of nature. Don't miss the opportunity to make this beautiful property your own!
Home Details
Home Type
- Single Family
Year Built
- Built in 2024 | New Construction
Lot Details
- 0.6 Acre Lot
- Property fronts a private road
- Wood Fence
- Back Yard Fenced
- Level Lot
- Property is zoned R1
Parking
- 2 Car Attached Garage
- Driveway
- Off-Street Parking
Home Design
- Contemporary Architecture
- Frame Construction
- Composition Roof
Interior Spaces
- 1,818 Sq Ft Home
- 1-Story Property
- Ventless Fireplace
- Great Room
- Combination Kitchen and Dining Room
- Bonus Room
- Luxury Vinyl Tile Flooring
- Fire and Smoke Detector
Kitchen
- Electric Range
- Microwave
- Dishwasher
- Granite Countertops
Bedrooms and Bathrooms
- 3 Main Level Bedrooms
- 2 Full Bathrooms
- Walk-in Shower
Laundry
- Laundry Room
- Laundry on main level
Outdoor Features
- Covered Patio or Porch
Utilities
- Central Heating and Cooling System
- Heat Pump System
- Natural Gas Connected
- Gas Water Heater
- Septic Tank
Community Details
- Property has a Home Owners Association
- Ironwood Vista Association
Listing and Financial Details
- Tax Lot 2
- Assessor Parcel Number 051 084.18
Map
Home Values in the Area
Average Home Value in this Area
Property History
| Date | Event | Price | Change | Sq Ft Price |
|---|---|---|---|---|
| 08/30/2025 08/30/25 | For Sale | $525,000 | 0.0% | $289 / Sq Ft |
| 08/30/2025 08/30/25 | Off Market | $525,000 | -- | -- |
| 07/29/2025 07/29/25 | Price Changed | $525,000 | -8.7% | $289 / Sq Ft |
| 01/30/2025 01/30/25 | For Sale | $575,000 | 0.0% | $316 / Sq Ft |
| 01/28/2025 01/28/25 | Off Market | $575,000 | -- | -- |
| 10/02/2024 10/02/24 | Price Changed | $575,000 | -11.5% | $316 / Sq Ft |
| 07/12/2024 07/12/24 | For Sale | $650,000 | -- | $358 / Sq Ft |
Source: Great Smoky Mountains Association of REALTORS®
MLS Number: 306396
- 102 Cross Over Rd
- 2404 Iron Forge Way
- 2304 Judson Ln
- 242 Lily Jo Way
- 207 Lily Jo Way
- 229 Lily Jo Way
- 208 Granite Dr
- 206 Granite Dr
- 2289 Allenridge Dr
- 210 Granite Dr
- 2276 Allenridge Dr
- 220 Cedarwood Dr
- 2319 Geraldine Way
- 2327 Geraldine Way
- 2351 Scenic Mountain Dr
- 2326 Geraldine Way
- 2403 Scenic Mountain Dr
- 213 Pembroke Dr
- 2630 E Walnut Grove Rd
- 2130 Megan Ridge Dr
- 2606 Dellwood Dr
- 1408 Old Newport Hwy
- 1505 Cypress View Ct
- 1501 Peach Tree St Unit ID1226186P
- 2632 Camden Way
- 1844 Trout Way Unit ID1266245P
- 855 Amy Lea
- 2119 Zion Dr
- 164 Victorias Landing
- 524 Allensville Rd Unit 14
- 1131 S Fork Dr
- 400 Allensville Rd Unit ID1266320P
- 609 Park Rd Unit 7
- 293 Mount Dr
- 1308 Fredrick Ln Unit ID1266883P
- 1652 Raccoon Den Way Unit ID1266362P
- 1310 Fredrick Ln Unit ID1266885P
- 3933 Dollys Dr Unit 56B
- 2867 Eagle Crst Way Unit ID1266026P
- 1023 Center View Rd
