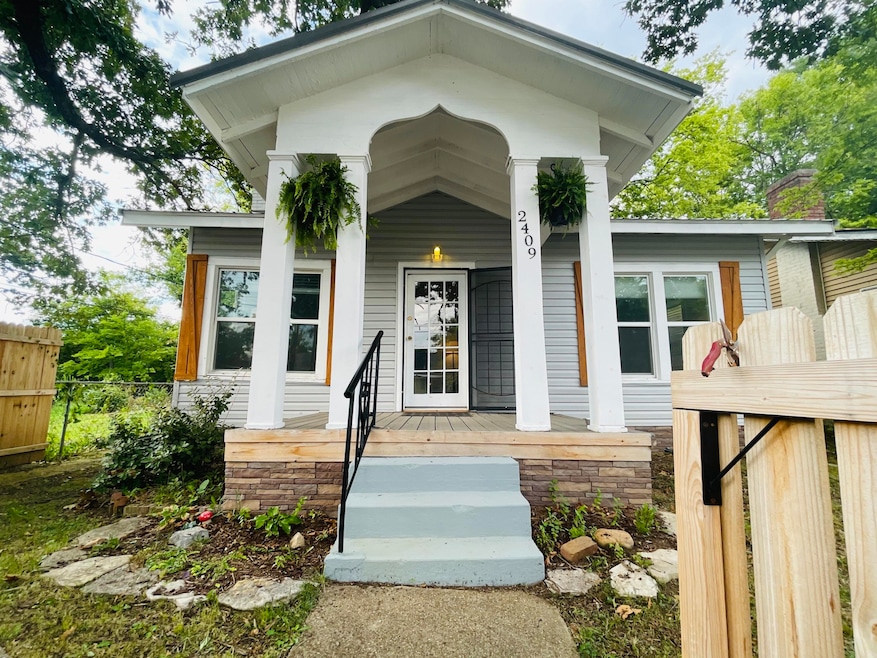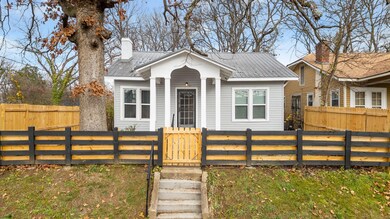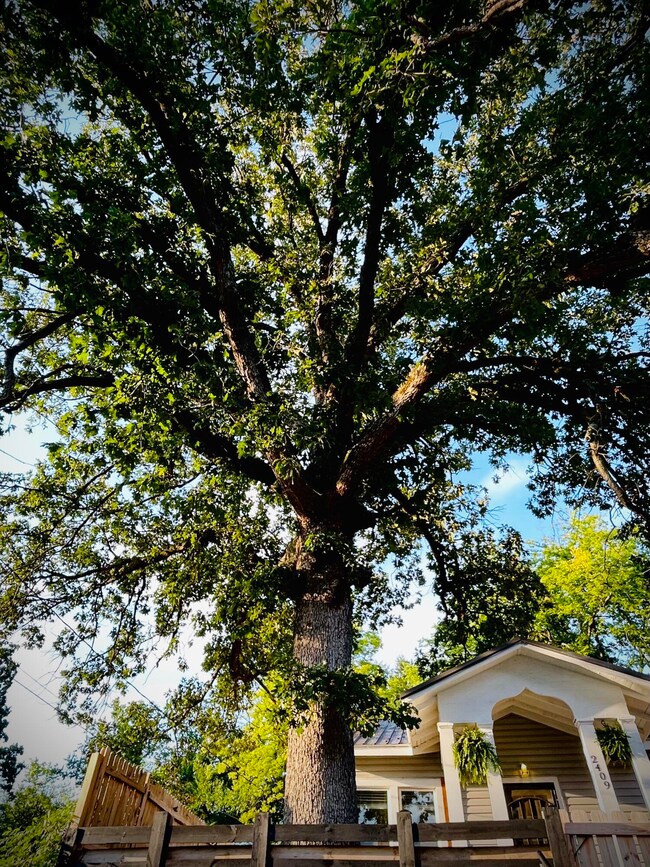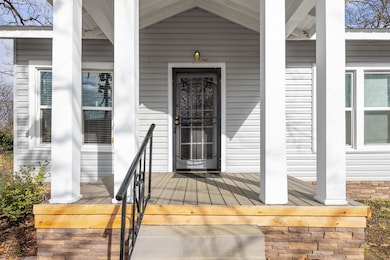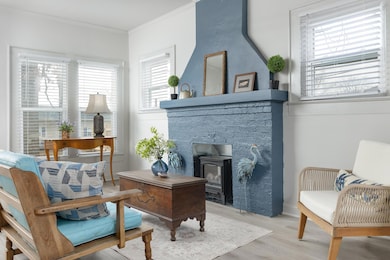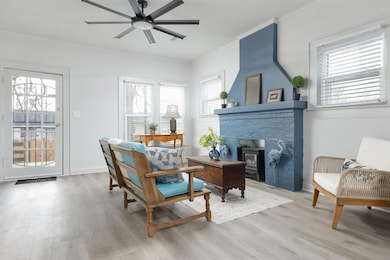2409 Kirby Ave Chattanooga, TN 37404
Ridgedale-Oak Grove NeighborhoodEstimated payment $1,420/month
Highlights
- Open Floorplan
- Covered Patio or Porch
- Stainless Steel Appliances
- No HOA
- Formal Dining Room
- Brick Exterior Construction
About This Home
COMPS AT 295K
STEP INTO Stylish EQUITY in this Bungalow Just Steps from Downtown Chattanooga.
50MM development coming soon streets away-- shopping, coffee, workspaces etc.
Live just moments from the heart of downtown Chattanooga in this beautifully updated 2-bedroom, 1-bath bungalow that effortlessly blends modern comfort with classic charm.
From the moment you step inside, you'll feel right at home. An open-concept layout creates a spacious flow ideal for both entertaining and everyday living. Abundant natural light fills the space, highlighting brand-new flooring, fresh designer paint, and contemporary lighting fixtures throughout.
The stunning new kitchen is a true showpiece — featuring sleek cabinetry, modern appliances, and a stylish design that's both functional and inviting. Both bedrooms offer generous space and comfort, making it easy to unwind at the end of the day.
Outside, enjoy a fully fenced, level yard — perfect for pets, gardening, or weekend get-togethers. While there's plenty of street parking out front, you'll also appreciate the private driveway accessed via a convenient rear alley.
Move-in ready and perfectly located, this home is a rare opportunity in one of Chattanooga's most vibrant neighborhoods.
Don't miss your chance — call today to schedule your private showing!
Home Details
Home Type
- Single Family
Est. Annual Taxes
- $742
Year Built
- Built in 1930 | Remodeled
Lot Details
- 5,400 Sq Ft Lot
- Lot Dimensions are 40x135
- Private Entrance
- Gated Home
- Back and Front Yard Fenced
- Landscaped
- Rectangular Lot
- Level Lot
- Cleared Lot
Home Design
- Brick Exterior Construction
- Brick Foundation
- Pillar, Post or Pier Foundation
- Combination Foundation
- Metal Roof
- Vinyl Siding
Interior Spaces
- 1,092 Sq Ft Home
- 1-Story Property
- Open Floorplan
- Ceiling Fan
- Insulated Windows
- Living Room with Fireplace
- Formal Dining Room
- Luxury Vinyl Tile Flooring
- Unfinished Attic
Kitchen
- Breakfast Bar
- Electric Range
- Recirculated Exhaust Fan
- Microwave
- Dishwasher
- Stainless Steel Appliances
Bedrooms and Bathrooms
- 2 Bedrooms
- 1 Full Bathroom
- Bathtub with Shower
Laundry
- Laundry Room
- Laundry on main level
- Washer and Electric Dryer Hookup
Parking
- Driveway
- On-Street Parking
- Off-Street Parking
Outdoor Features
- Covered Patio or Porch
- Rain Gutters
Schools
- Orchard Knob Elementary School
- Orchard Knob Middle School
- Howard School Of Academics & Tech High School
Utilities
- Central Air
- Heating Available
- Gas Available
- Electric Water Heater
- Phone Available
- Cable TV Available
Community Details
- No Home Owners Association
- Banks Subdivision
Listing and Financial Details
- Assessor Parcel Number Lot 5 Blk 12 Banks Pb 6 Pg 61
Map
Home Values in the Area
Average Home Value in this Area
Tax History
| Year | Tax Paid | Tax Assessment Tax Assessment Total Assessment is a certain percentage of the fair market value that is determined by local assessors to be the total taxable value of land and additions on the property. | Land | Improvement |
|---|---|---|---|---|
| 2024 | $370 | $16,525 | $0 | $0 |
| 2023 | $370 | $16,525 | $0 | $0 |
| 2022 | $370 | $16,525 | $0 | $0 |
| 2021 | $370 | $16,525 | $0 | $0 |
| 2020 | $220 | $7,950 | $0 | $0 |
| 2019 | $220 | $7,950 | $0 | $0 |
| 2018 | $308 | $7,950 | $0 | $0 |
| 2017 | $220 | $7,950 | $0 | $0 |
| 2016 | $175 | $0 | $0 | $0 |
| 2015 | $436 | $6,325 | $0 | $0 |
| 2014 | $436 | $0 | $0 | $0 |
Property History
| Date | Event | Price | List to Sale | Price per Sq Ft |
|---|---|---|---|---|
| 08/21/2025 08/21/25 | Price Changed | $257,200 | -0.2% | $236 / Sq Ft |
| 08/07/2025 08/07/25 | For Sale | $257,752 | -- | $236 / Sq Ft |
Purchase History
| Date | Type | Sale Price | Title Company |
|---|---|---|---|
| Quit Claim Deed | -- | Jones Title |
Source: Greater Chattanooga REALTORS®
MLS Number: 1518256
APN: 146N-P-021
- 2211 Kirby Ave
- 2514 Bailey Ave
- 2205 Kirby Ave
- 2118 Bailey Ave
- 2111 Kirby Ave
- 2211 E 12th St
- 2205 E 12th St
- 2204 E 12th St
- 1003 S Willow St
- 1303 S Lyerly St
- 2311 E 14th St
- 1314 Buckley St
- 1225 Peachtree St
- 2611 McCallie Ave
- 2004 Anderson Ave
- 1000 S Beech St
- 2415 Vine St
- 2006 E 12th St
- 2000 Oak St
- 1504 Dodds Ave
- 806 S Watkins St Unit ID1043536P
- 2505 Vance Ave
- 2304 Chamberlain Ave
- 2515 Bailey Ave Unit ID1043538P
- 2516 Duncan Ave
- 2113 Bennett Ave Unit Right
- 1100 S Willow St
- 1225 Peachtree St
- 2306 E 14th St Unit D
- 2012 E 12th St
- 2318 E Main St Unit ID1043903P
- 2318 E Main St Unit ID1043905P
- 2318 E Main St
- 1815 Bailey Ave Unit E
- 1315 E Main St Extension Unit A
- 1605 Dodds Ave
- 1808 E 13th St Unit 102
- 1808 E 13th St Unit 104
- 1918 Ivy St
- 358 Derby Cir
