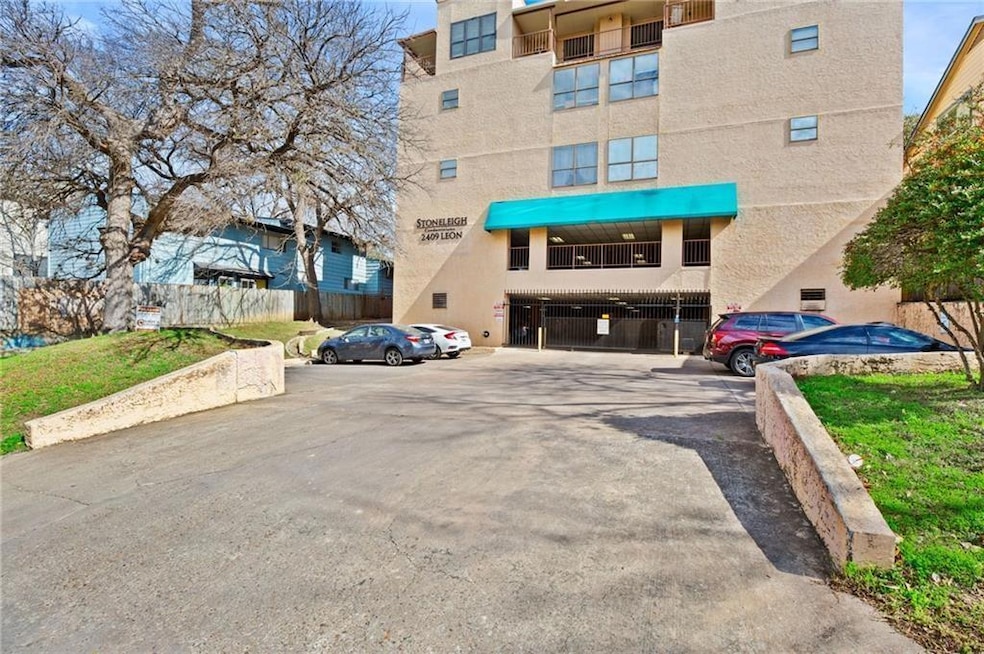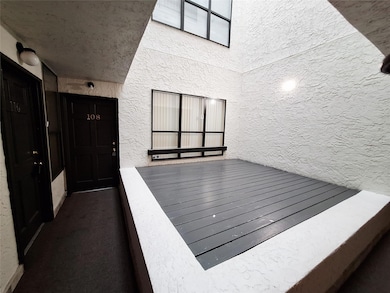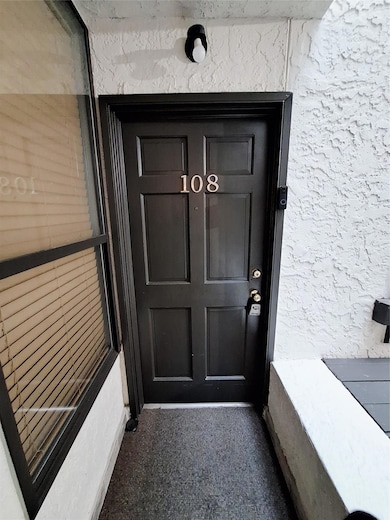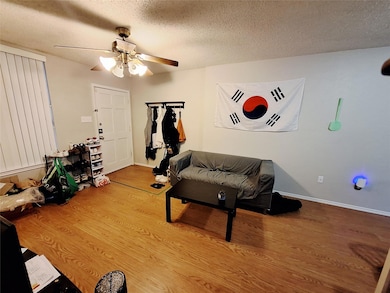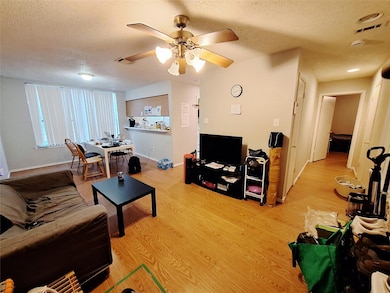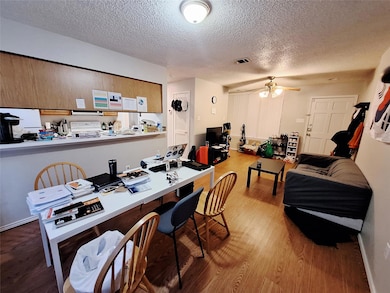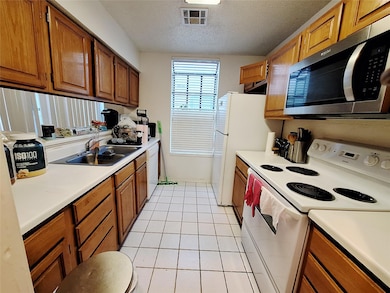2409 Leon St Unit 108 Austin, TX 78705
West Campus NeighborhoodHighlights
- Building Security
- Gated Parking
- Two Primary Bathrooms
- Bryker Woods Elementary School Rated A-
- Gated Community
- Open Floorplan
About This Home
Available for August 1st, 2026 Pre-Lease. Come see this cozy 2 bed room 2 bath condo in west campus. Complex has gated parking and locked doors for security. On UT shuttle route. 2 Parking spots included in the garage. Comes with ALL appliances including Washer and Dryer. Utilities are kept with the owner. Tenants are billed monthly for utility usage for power and water. Owner pays for Internet Services. Contact listing agent to schedule a viewing. 3 HOUR minimum notice for showings. Tenant Occupied. Renters Insurance Required.
Listing Agent
Property Care Group LLC Brokerage Phone: (512) 839-5170 License #0656949 Listed on: 11/11/2025
Condo Details
Home Type
- Condominium
Year Built
- Built in 1985
Lot Details
- South Facing Home
- Wooded Lot
Parking
- 2 Car Garage
- Front Facing Garage
- Rear-Facing Garage
- Garage Door Opener
- Gated Parking
- Community Parking Structure
Home Design
- Slab Foundation
- Composition Roof
- Stucco
Interior Spaces
- 901 Sq Ft Home
- 1-Story Property
- Open Floorplan
- Ceiling Fan
- Aluminum Window Frames
- Window Screens
- Smart Thermostat
Kitchen
- Electric Range
- Microwave
- Dishwasher
- Disposal
Flooring
- Tile
- Vinyl
Bedrooms and Bathrooms
- 2 Main Level Bedrooms
- Walk-In Closet
- Two Primary Bathrooms
- 2 Full Bathrooms
Laundry
- Dryer
- Washer
Accessible Home Design
- Accessible Elevator Installed
- Stepless Entry
Schools
- Bryker Woods Elementary School
- O Henry Middle School
- Austin High School
Utilities
- Central Heating and Cooling System
- Underground Utilities
- Phone Available
Listing and Financial Details
- Security Deposit $1,975
- Tenant pays for all utilities
- The owner pays for all utilities, association fees, internet
- 12 Month Lease Term
- $60 Application Fee
- Assessor Parcel Number 02140013330007
Community Details
Overview
- Property has a Home Owners Association
- 24 Units
- Stoneleigh Condo Subdivision
- Property managed by Property Care Group
Amenities
- Service Elevator
Security
- Building Security
- Controlled Access
- Gated Community
- Fire and Smoke Detector
Map
Property History
| Date | Event | Price | List to Sale | Price per Sq Ft | Prior Sale |
|---|---|---|---|---|---|
| 02/02/2026 02/02/26 | Price Changed | $1,975 | 0.0% | $2 / Sq Ft | |
| 02/02/2026 02/02/26 | For Rent | $1,975 | 0.0% | -- | |
| 01/12/2026 01/12/26 | Price Changed | $1,975 | -6.0% | $2 / Sq Ft | |
| 11/29/2025 11/29/25 | Off Market | $2,100 | -- | -- | |
| 11/11/2025 11/11/25 | For Rent | $1,995 | -5.0% | -- | |
| 11/03/2025 11/03/25 | Price Changed | $2,100 | +5.0% | $2 / Sq Ft | |
| 10/14/2025 10/14/25 | Price Changed | $2,000 | -7.0% | $2 / Sq Ft | |
| 09/30/2025 09/30/25 | Price Changed | $2,150 | -6.5% | $2 / Sq Ft | |
| 09/26/2025 09/26/25 | Price Changed | $2,300 | 0.0% | $3 / Sq Ft | |
| 09/26/2025 09/26/25 | For Rent | $2,300 | +9.8% | -- | |
| 10/23/2024 10/23/24 | Off Market | $2,095 | -- | -- | |
| 09/30/2024 09/30/24 | For Rent | $2,095 | 0.0% | -- | |
| 07/07/2021 07/07/21 | Sold | -- | -- | -- | View Prior Sale |
| 06/07/2021 06/07/21 | Pending | -- | -- | -- | |
| 06/01/2021 06/01/21 | For Sale | $289,900 | 0.0% | $322 / Sq Ft | |
| 05/26/2021 05/26/21 | Off Market | -- | -- | -- | |
| 04/22/2021 04/22/21 | For Sale | $289,900 | 0.0% | $322 / Sq Ft | |
| 09/03/2020 09/03/20 | Rented | $1,000 | 0.0% | -- | |
| 08/21/2020 08/21/20 | Price Changed | $1,000 | -31.0% | $1 / Sq Ft | |
| 08/12/2020 08/12/20 | Price Changed | $1,450 | -9.1% | $2 / Sq Ft | |
| 07/29/2020 07/29/20 | For Rent | $1,595 | 0.0% | -- | |
| 07/10/2015 07/10/15 | Sold | -- | -- | -- | View Prior Sale |
| 06/09/2015 06/09/15 | Pending | -- | -- | -- | |
| 06/04/2015 06/04/15 | For Sale | $220,000 | +25.8% | $244 / Sq Ft | |
| 06/27/2012 06/27/12 | Sold | -- | -- | -- | View Prior Sale |
| 05/13/2012 05/13/12 | Pending | -- | -- | -- | |
| 05/04/2012 05/04/12 | For Sale | $174,900 | -- | $194 / Sq Ft |
Source: Unlock MLS (Austin Board of REALTORS®)
MLS Number: 9121434
APN: 425752
- 2502 Leon St Unit 414
- 2502 Leon St Unit 501
- 2502 Leon St Unit 417
- 2502 Leon St Unit 208
- 2502 Leon St Unit 304
- 2502 Leon St Unit 213
- 2502 Leon St Unit 212
- 2502 Leon St Unit 505
- 2502 Leon St Unit 305
- 2413 Leon St Unit 108
- 2413 Leon St Unit 102
- 2409 Leon St Unit 307
- 2409 Leon St Unit 207
- 2401 Leon St Unit 306
- 2401 Leon St Unit 100
- 2500 Longview St Unit 315
- 2500 Longview St Unit 201
- 2500 Longview St Unit 219
- 2500 Longview St Unit 418
- 2414 Longview St Unit 205
- 2409 Leon St Unit 305
- 2409 Leon St Unit 101
- 2413 Leon St Unit 101
- 2413 Leon St Unit 103
- 1009 W 25th and 1 2 St Unit C
- 2401 Leon St Unit 203
- 2401 Leon St Unit 104
- 2401 Leon St Unit 209
- 2401 Leon St Unit 303
- 2401 Leon St Unit 307
- 2408 Leon St
- 2401 Leon St
- 2401 Leon St
- 2401 Leon St
- 2401 Leon St Unit 106
- 2410 Leon St Unit 103
- 2408 Leon St Unit 115
- 2408 Leon St Unit 111
- 2408 Leon St Unit 215
- 2408 Leon St Unit 208
Ask me questions while you tour the home.
