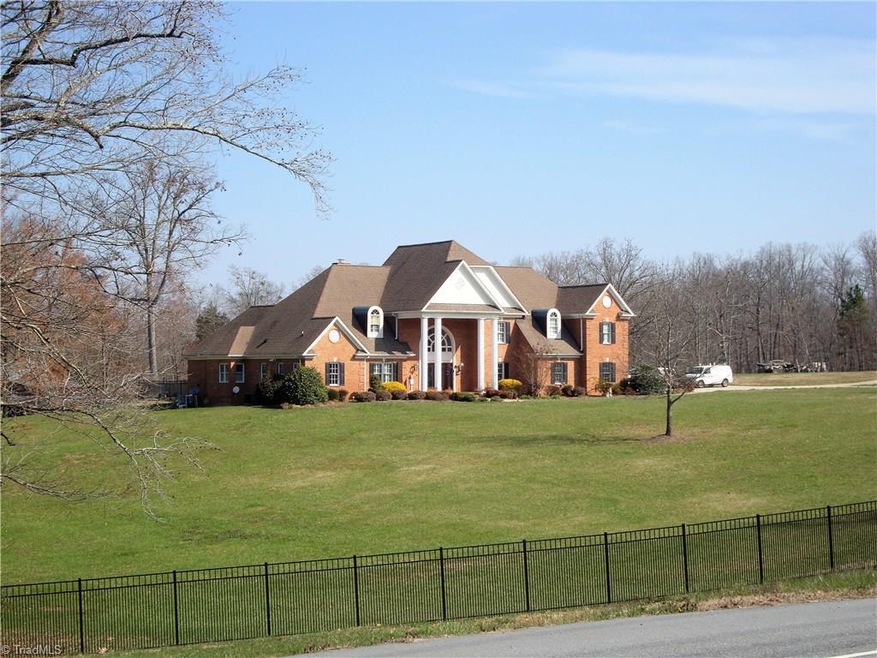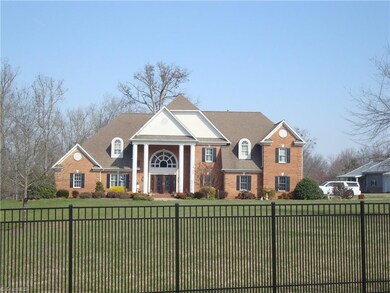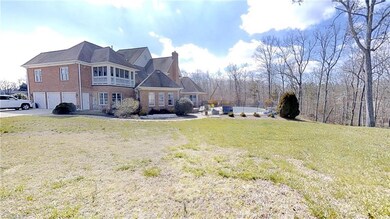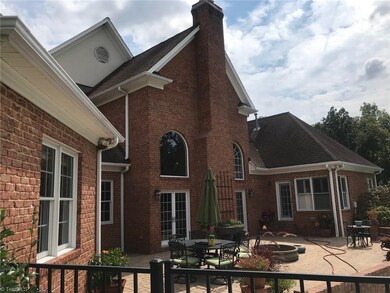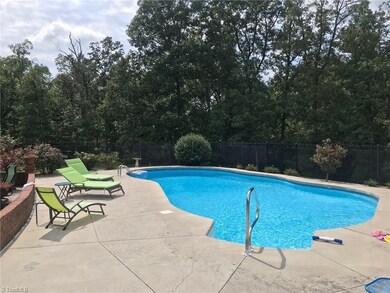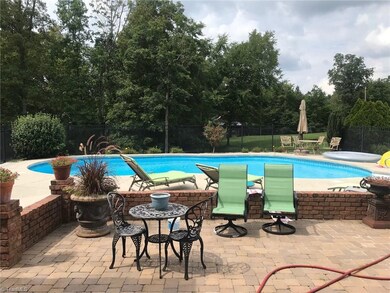
$1,149,000
- 5 Beds
- 4.5 Baths
- 5,808 Sq Ft
- 1232 Sturbridge Ave
- High Point, NC
This home is spacious, move-in ready and checks every box! The beautifully designed gourmet kitchen, complete with top-of-the-line appliances, Sub Zero wine fridge, Wolf range, ice maker, Thermador fully automatic coffee system, built-in refrigerator & three dishwashers. The open layout throughout the first floor connects the kitchen to the butler pantry, den, dining room, study, & living room.
Meredith Covington Coldwell Banker Advantage
