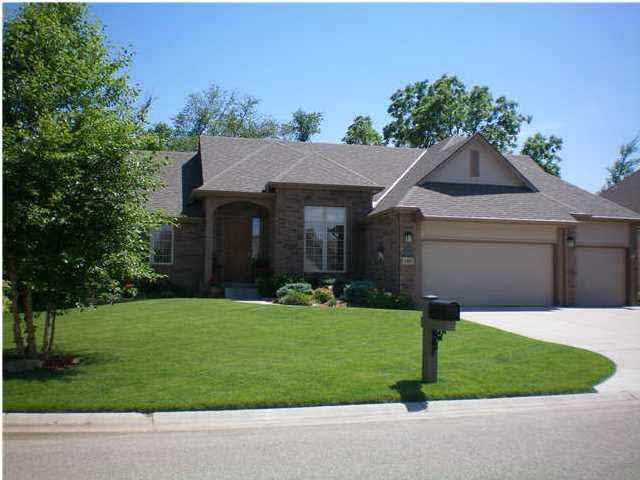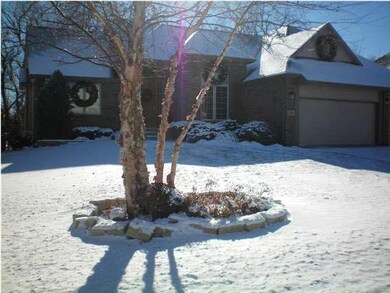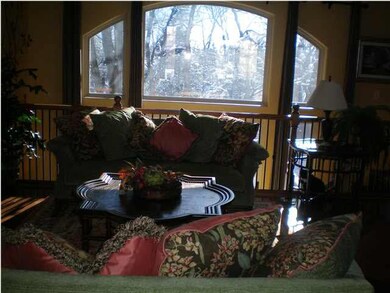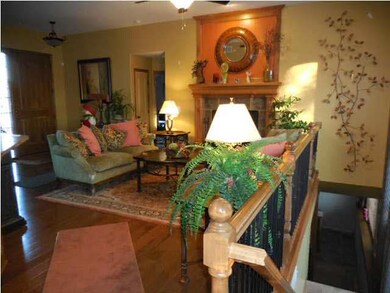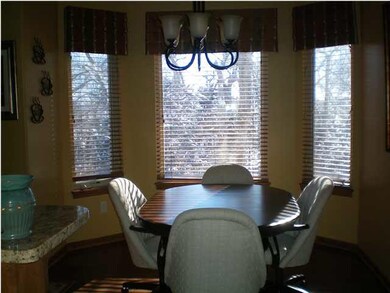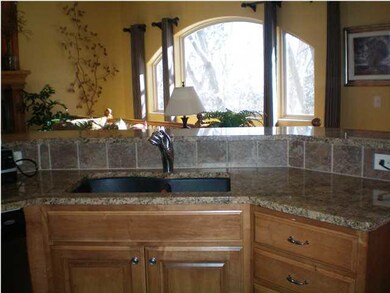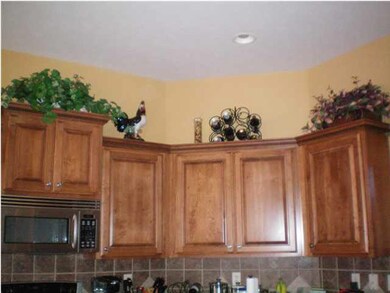
2409 N Peckham Ct Wichita, KS 67228
Estimated Value: $446,188 - $669,000
Highlights
- Community Lake
- Clubhouse
- Wooded Lot
- Wheatland Elementary School Rated A
- Deck
- Vaulted Ceiling
About This Home
As of March 2015OWNER TRANSFERRED! SAD TO LEAVE THIS CUSTOM BUILT CLIFFORD NIES GORGEOUS HOME ON A COLORADO TREED LOT! A MUST SEE HOME - BEAUTIFULLY DONE - IMMACULATE - MOVE-IN READY. TOO MANY UPGRADES TO TOTALLY LIST: 10'CEILINGS, MAIN FLOOR FLOORING IS 4" PLANK, UPGRADED MAPLE CABINETRY EXTRA TALL, WITH SO MUCH STG,BEAUTIFUL GRANITE & STAINLESS STEEL UPGRADED APPLIANCES, A SEPARATE PANTRY, ABOVE & BELOW CABINET LIGHTING. HUGE MASTER BEDRTOOM WITH PIX WINDOWS OVERLOOKING THE COLORADO PARK SETTING WITH SO MANY TREES, BEAUTIFUL LANDSCAPING WITH BRICK WALLS, FLOWERS GALORE IN THE SPRINGTIME, A ROCK PATIO OUT UNDER THE TREES SEPARATE FROM THE MID-LEVEL WALK OUT DECK. THE MASTER BATH FEATURES HIS AND HER SINK AREAS SEPARATED BY CEILING HIGH CABINETS, WALK-IN ROOM SIZE CLOSET, AND THE MOST AMAZING TILE WALK-IN SHOWER - NO SHOWER CURTAIN OR DOORS TO CLEAN, JOHN IS IN IT'S OWN PRIVATE ROOM. WOOD BLINDS ARE THROUGHOUT THE HOME, THE MID=LEVEL WALK-OUT BASEMENT IS FULLY FIN (NOTE THE STAIRWAY $100 SQ YARD CARPETING) FAMILY ROOM IS HUGE WITH SURROUND SOUND BUILT IN JUST WAITING FOR YOUR COZY MOVIE EVENINGS. A WET BAR GREETS YOU AS YOU LEAVE THE STAIRS,THERE ARE 2 MORE BEDROOMS AND A FULL BATH TO COMPLETE THE BASEMENT SETTING. A PERFECT TEENAGER'S DREAM LIVING, OR COMPLETE PRIVACY FOR YOUR COMPANY AWAITS THEM. THIS HOME IS aaa+ YOU WILL FALL IN LOVE! ALL WINDOWS ARE TINTED AND HAVE PROFESSIONAL WOOD BLINDS ALREADY IN PLACE. DON'T MISS SEEING THIS BEAUTIFUL HOME IS HAWTHORNE/ANDOVER SCHOOLS IS YOUR DREAM NEIGHBORHOOD. P.S. GREAT NEIGHBORS COME WITH IT!
Last Agent to Sell the Property
Carolyn Scarritt
Keller Williams Signature Partners, LLC License #SP00045691 Listed on: 01/03/2015
Last Buyer's Agent
Carolyn Scarritt
Keller Williams Signature Partners, LLC License #SP00045691 Listed on: 01/03/2015
Home Details
Home Type
- Single Family
Est. Annual Taxes
- $3,947
Year Built
- Built in 2005
Lot Details
- 10,019 Sq Ft Lot
- Cul-De-Sac
- Wrought Iron Fence
- Sprinkler System
- Wooded Lot
HOA Fees
- $48 Monthly HOA Fees
Home Design
- Ranch Style House
- Traditional Architecture
- Frame Construction
- Composition Roof
Interior Spaces
- Wet Bar
- Wired For Sound
- Vaulted Ceiling
- Ceiling Fan
- Fireplace With Gas Starter
- Attached Fireplace Door
- Window Treatments
- Family Room
- Living Room with Fireplace
- Formal Dining Room
- Open Floorplan
- Wood Flooring
Kitchen
- Breakfast Bar
- Oven or Range
- Electric Cooktop
- Range Hood
- Microwave
- Dishwasher
- Disposal
Bedrooms and Bathrooms
- 5 Bedrooms
- Split Bedroom Floorplan
- En-Suite Primary Bedroom
- Walk-In Closet
- Dual Vanity Sinks in Primary Bathroom
- Shower Only
Laundry
- Laundry Room
- Laundry on main level
- 220 Volts In Laundry
Finished Basement
- Walk-Out Basement
- Basement Fills Entire Space Under The House
- Bedroom in Basement
- Finished Basement Bathroom
- Basement Storage
Home Security
- Home Security System
- Security Lights
- Storm Windows
- Storm Doors
Parking
- 3 Car Attached Garage
- Garage Door Opener
Outdoor Features
- Deck
- Patio
- Rain Gutters
Schools
- Wheatland Elementary School
- Andover Middle School
- Andover High School
Utilities
- Electric Air Filter
- Humidifier
- Forced Air Heating and Cooling System
- Heat Pump System
- Heating System Uses Gas
Listing and Financial Details
- Assessor Parcel Number 20173-111-02-0-31-03-022.
Community Details
Overview
- Association fees include recreation facility, gen. upkeep for common ar
- $150 HOA Transfer Fee
- Built by CLIFFORD NIES
- Hawthorne Subdivision
- Community Lake
Amenities
- Clubhouse
Recreation
- Community Playground
- Community Pool
Ownership History
Purchase Details
Purchase Details
Home Financials for this Owner
Home Financials are based on the most recent Mortgage that was taken out on this home.Purchase Details
Purchase Details
Home Financials for this Owner
Home Financials are based on the most recent Mortgage that was taken out on this home.Purchase Details
Home Financials for this Owner
Home Financials are based on the most recent Mortgage that was taken out on this home.Similar Homes in the area
Home Values in the Area
Average Home Value in this Area
Purchase History
| Date | Buyer | Sale Price | Title Company |
|---|---|---|---|
| Keith W Wagner And Sheila G Wagner Trust | -- | None Listed On Document | |
| Wagner Keith W | $328,000 | Security 1St Title | |
| Gratz Wood Family Trust | -- | Sunflower Title | |
| Gratz John J | -- | Sunflower Title | |
| Kreutzer Gerald L | -- | None Available |
Mortgage History
| Date | Status | Borrower | Loan Amount |
|---|---|---|---|
| Previous Owner | Wagner Keith W | $278,800 | |
| Previous Owner | Gratz John J | $273,760 | |
| Previous Owner | Kreutzer Gerald L | $50,000 |
Property History
| Date | Event | Price | Change | Sq Ft Price |
|---|---|---|---|---|
| 03/12/2015 03/12/15 | Sold | -- | -- | -- |
| 02/12/2015 02/12/15 | Pending | -- | -- | -- |
| 01/03/2015 01/03/15 | For Sale | $350,000 | -- | $113 / Sq Ft |
Tax History Compared to Growth
Tax History
| Year | Tax Paid | Tax Assessment Tax Assessment Total Assessment is a certain percentage of the fair market value that is determined by local assessors to be the total taxable value of land and additions on the property. | Land | Improvement |
|---|---|---|---|---|
| 2023 | $5,356 | $43,010 | $10,649 | $32,361 |
| 2022 | $5,109 | $39,652 | $10,051 | $29,601 |
| 2021 | $4,984 | $38,123 | $9,304 | $28,819 |
| 2020 | $5,087 | $38,123 | $9,304 | $28,819 |
| 2019 | $6,270 | $38,123 | $9,304 | $28,819 |
| 2018 | $6,607 | $36,973 | $8,407 | $28,566 |
| 2017 | $6,447 | $0 | $0 | $0 |
| 2016 | $6,610 | $0 | $0 | $0 |
| 2015 | $5,988 | $0 | $0 | $0 |
| 2014 | $5,750 | $0 | $0 | $0 |
Agents Affiliated with this Home
-

Seller's Agent in 2015
Carolyn Scarritt
Keller Williams Signature Partners, LLC
Map
Source: South Central Kansas MLS
MLS Number: 377268
APN: 111-02-0-31-03-022.00
- 2437 N Peckham Ct
- 2433 N 127th Ct E
- 2410 N Woodridge Cir
- 12702 E Mainsgate St
- 13401 E Mainsgate St
- 12214 E Mainsgate St
- 12369 E Woodspring Ct
- 2767 N Woodridge Ct
- 12423 E 27th Ct N
- 12513 E 27th Ct N
- 2916 N Woodridge Ct
- 12219 E Woodspring St
- 13902 E Ayesbury St
- 2807 N Eagle St
- 1819 N Peckham Ct
- 1823 N Peckham Ct
- 2827 N Eagle St
- 2975 N Woodridge Ct
- 1933 N Burning Tree St
- 12093 E Pepperwood St
- 2409 N Peckham Ct
- 2413 N Peckham Ct
- 2405 N Peckham Ct
- 2417 N Peckham Ct
- 2445 N Peckham Ct
- 2441 N Peckham Ct
- 2449 N Peckham Ct
- 2449 N Peckham St
- 2421 N Peckham Ct
- 2453 N Peckham St
- 2433 N Peckham Ct
- 2457 N Peckham St
- 2425 N Peckham Ct
- 2461 N Peckham St
- 2418 N Peckham St
- 2410 N Peckham St
- 2429 N Peckham Ct
- 2406 N Peckham St
- 2422 N Peckham St
- 2426 N Peckham St
