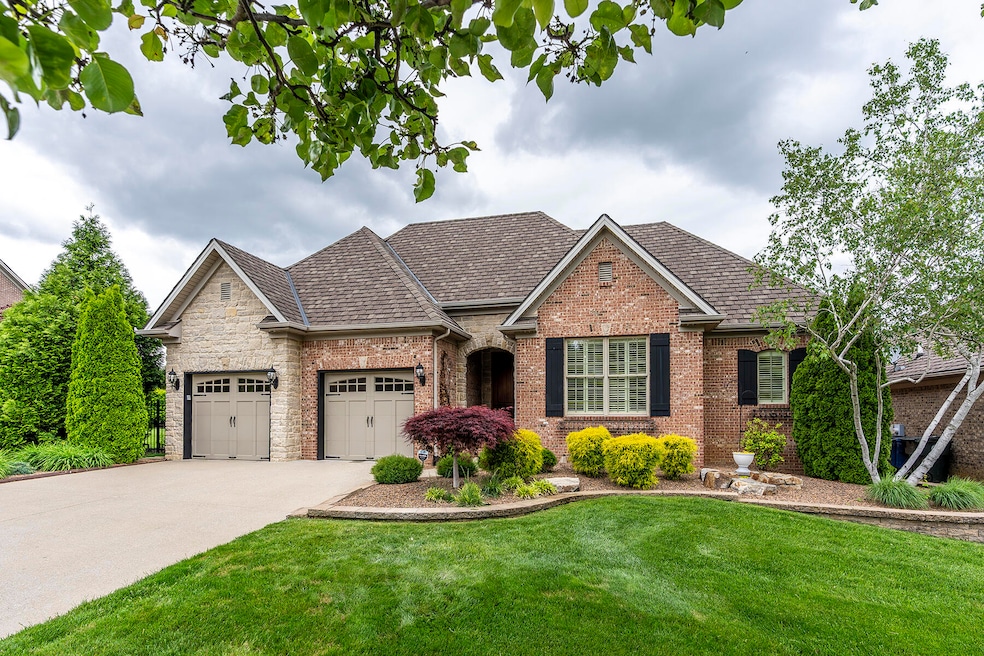
2409 San Milano Place Lexington, KY 40509
Liberty Area NeighborhoodEstimated payment $5,085/month
Highlights
- Ranch Style House
- Outdoor Fireplace
- Whirlpool Bathtub
- Frederick Douglass High School Rated A-
- Wood Flooring
- Attic
About This Home
Welcome to this beautifully maintained 6-bedroom ranch offering the perfect blend of space, comfort, and functionality. Featuring 3 full bathrooms and 1 half bathroom, this home is ideal for families of all sizes.
The main level boasts a well-designed floor plan with generous living areas and a convenient Jack and Jill bathroom shared between two bedrooms. Downstairs, the fully finished basement adds tremendous value with 3 additional bedrooms and a stylish entertaining bar area, perfect for hosting guests or creating a private guest suite.
Step outside to enjoy the expansive 3-season porch, complete with a cozy fireplace—an inviting space to relax throughout the year. Whether you're gathering with family or enjoying quiet moments, this home provides comfort and flexibility at every turn.
Don't miss the opportunity to own this one-of-a-kind ranch home with room for everyone and endless potential.
Home Details
Home Type
- Single Family
Est. Annual Taxes
- $6,440
Year Built
- Built in 2006
Lot Details
- 7,710 Sq Ft Lot
HOA Fees
- $25 Monthly HOA Fees
Parking
- 2 Car Attached Garage
- Front Facing Garage
- Driveway
Home Design
- Ranch Style House
- Brick Veneer
- Shingle Roof
- Concrete Perimeter Foundation
- Stone
Interior Spaces
- Wet Bar
- Ceiling Fan
- Gas Log Fireplace
- Fireplace Features Masonry
- Window Treatments
- Entrance Foyer
- Family Room with Fireplace
- Great Room
- Dining Room
- Utility Room
- Neighborhood Views
- Attic
Kitchen
- Eat-In Kitchen
- Breakfast Bar
- Oven
- Cooktop
- Microwave
- Dishwasher
- Disposal
Flooring
- Wood
- Carpet
- Tile
Bedrooms and Bathrooms
- 6 Bedrooms
- Walk-In Closet
- Whirlpool Bathtub
Laundry
- Laundry on main level
- Washer and Electric Dryer Hookup
Finished Basement
- Basement Fills Entire Space Under The House
- Sump Pump
- Fireplace in Basement
Outdoor Features
- Patio
- Outdoor Fireplace
- Porch
Schools
- Liberty Elementary School
- Crawford Middle School
- Not Applicable Middle School
- Frederick Douglass High School
Utilities
- Cooling Available
- Heating System Powered By Owned Propane
- Natural Gas Connected
- Gas Water Heater
Community Details
- Tuscany Subdivision
Listing and Financial Details
- Assessor Parcel Number 38156480
Map
Home Values in the Area
Average Home Value in this Area
Tax History
| Year | Tax Paid | Tax Assessment Tax Assessment Total Assessment is a certain percentage of the fair market value that is determined by local assessors to be the total taxable value of land and additions on the property. | Land | Improvement |
|---|---|---|---|---|
| 2024 | $6,440 | $520,800 | $0 | $0 |
| 2023 | $6,440 | $520,800 | $0 | $0 |
| 2022 | $6,259 | $490,000 | $0 | $0 |
| 2021 | $6,259 | $490,000 | $0 | $0 |
| 2020 | $5,283 | $413,600 | $0 | $0 |
| 2019 | $5,283 | $413,600 | $0 | $0 |
| 2018 | $5,283 | $413,600 | $0 | $0 |
| 2017 | $5,035 | $413,600 | $0 | $0 |
| 2015 | $4,253 | $391,500 | $0 | $0 |
| 2014 | $4,253 | $391,500 | $0 | $0 |
| 2012 | $4,253 | $380,000 | $46,260 | $333,740 |
Property History
| Date | Event | Price | Change | Sq Ft Price |
|---|---|---|---|---|
| 07/29/2025 07/29/25 | Price Changed | $830,000 | -0.6% | $165 / Sq Ft |
| 05/29/2025 05/29/25 | For Sale | $835,000 | 0.0% | $166 / Sq Ft |
| 05/11/2025 05/11/25 | Pending | -- | -- | -- |
| 05/10/2025 05/10/25 | For Sale | $835,000 | -- | $166 / Sq Ft |
Purchase History
| Date | Type | Sale Price | Title Company |
|---|---|---|---|
| Deed | $730,000 | None Listed On Document | |
| Deed | $490,000 | -- | |
| Deed | $390,000 | -- | |
| Warranty Deed | $430,100 | Metro Title Of Kentucky |
Mortgage History
| Date | Status | Loan Amount | Loan Type |
|---|---|---|---|
| Open | $584,000 | Construction | |
| Previous Owner | $300,000 | Stand Alone Refi Refinance Of Original Loan | |
| Previous Owner | $270,000 | Purchase Money Mortgage |
Similar Homes in Lexington, KY
Source: ImagineMLS (Bluegrass REALTORS®)
MLS Number: 25009724
APN: 38156480
- 1656 Villa Medici Pass
- 2480 Coroneo Ln
- 2553 Carducci St
- 2605 Lucca Place
- 2604 Lucca Place
- 2635 Calgary
- 2629 Calgary
- 2621 Calgary
- 2610 Old Rosebud Rd
- 2385 Aristocracy Cir
- 2408 Aristocracy Cir
- 2429 Aristocracy Cir
- 2433 Rockminster Rd
- 2420 Flying Ebony Dr
- 924 Princess Doreen Dr
- 973 Village Green Ave
- 2165 Rutledge Ave
- 960 Village Green Ave
- 1985 Tidewater Flat
- 1405 Wescott Cir
- 2365 Sir Barton Way
- 2498 Aristocracy Cir
- 2151 Meeting St
- 1009 Star Shoot Pkwy
- 1809 Meeting St
- 2064 Coriander Ln
- 2785 Polo Club Blvd
- 2920 Polo Club Blvd
- 2920 Polo Club Blvd
- 6411 Polo Club Ln
- 2312 Market Garden Ln
- 6600 Man o War Blvd
- 3050 Helmsdale Place
- 1740 Jennifer Rd
- 3169 Caversham Park Ln
- 3020 Blackford Pkwy
- 1555 Eastland Pkwy
- 1544 Meade Ct
- 3200 Todds Rd
- 1800 Augusta Ct






