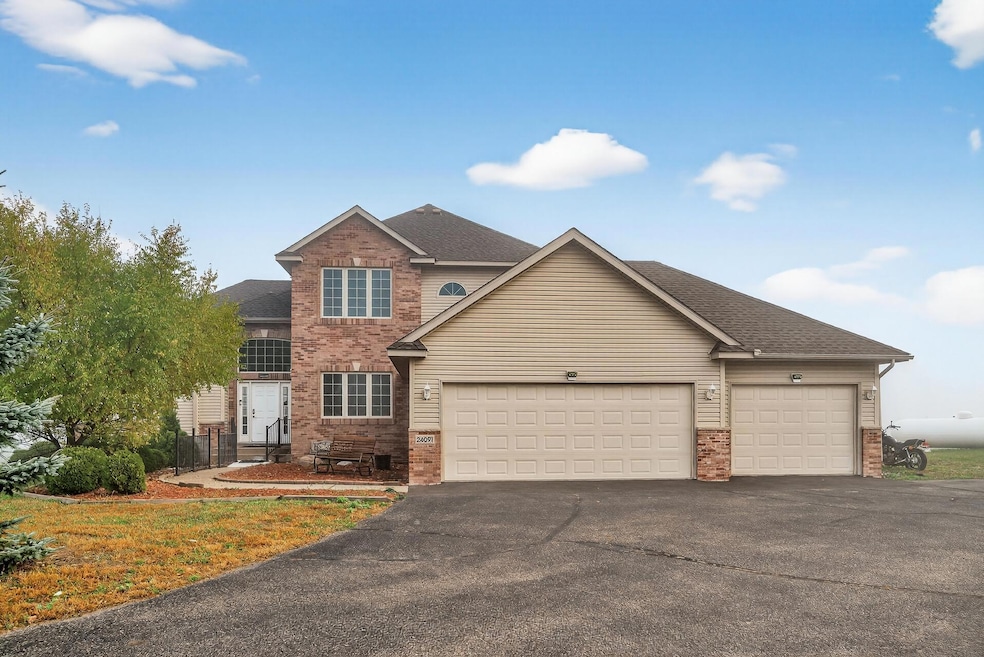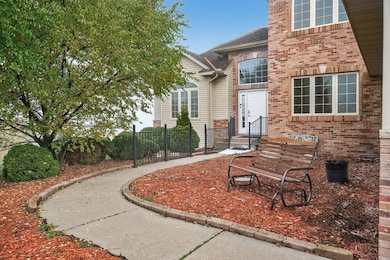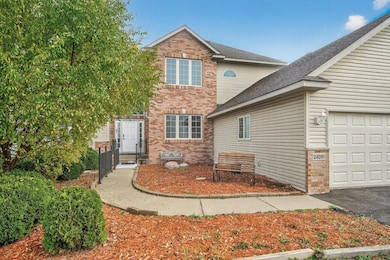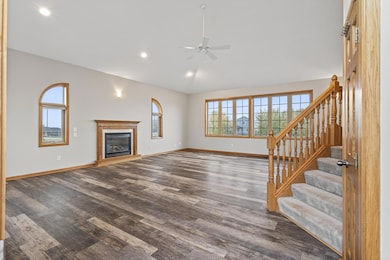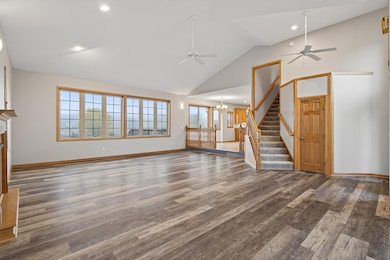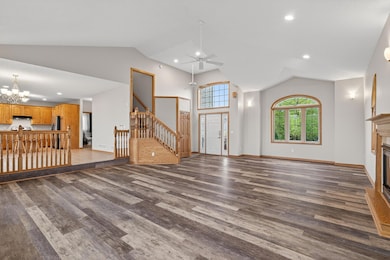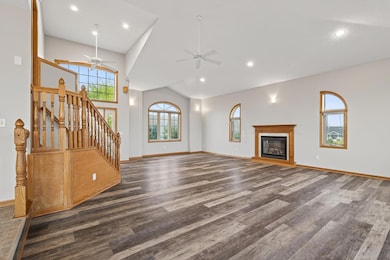24091 113th St NW Zimmerman, MN 55398
Estimated payment $3,320/month
Highlights
- 108,900 Sq Ft lot
- No HOA
- 4 Car Attached Garage
- Deck
- The kitchen features windows
- Living Room
About This Home
A rare opportunity to own a spacious 6-bedroom, 4-bath home on 2.5 peaceful acres, complete with an impressive 1,500+ sq. ft. detached garage featuring a full upper level-perfect for a workshop, home gym, studio, or hobby space. Enjoy quiet evenings on the expansive deck designed for entertaining family and friends, surrounded by country serenity just over one mile from Hwy 169 for an easy commute.
Move-in ready and priced to sell at $525,000, this home offers immediate comfort with room to personalize and build instant equity. Freshly painted in warm neutral tones and equipped with a brand-new A/C unit, it features open, sun-filled living spaces, generous storage, and multiple areas for work or play. If you've been searching for space, versatility, and value-all in one beautiful setting-this is it. Schedule your showing today and experience the potential for yourself!
Home Details
Home Type
- Single Family
Est. Annual Taxes
- $6,640
Year Built
- Built in 2001
Lot Details
- 2.5 Acre Lot
- Lot Dimensions are 330x442x292x298
- Wood Fence
Parking
- 4 Car Attached Garage
Home Design
- Vinyl Siding
Interior Spaces
- 2-Story Property
- Gas Fireplace
- Family Room
- Living Room
- Dining Room
- Utility Room
Kitchen
- Dishwasher
- The kitchen features windows
Bedrooms and Bathrooms
- 6 Bedrooms
- 4 Full Bathrooms
Laundry
- Laundry Room
- Dryer
- Washer
Finished Basement
- Basement Fills Entire Space Under The House
- Block Basement Construction
- Basement Window Egress
Outdoor Features
- Deck
Utilities
- Forced Air Heating and Cooling System
- Propane
- Private Water Source
- Drilled Well
- Gas Water Heater
- Water Softener is Owned
Community Details
- No Home Owners Association
- Swansons Illusive Meadows Second Subdivision
Listing and Financial Details
- Assessor Parcel Number 30004990135
Map
Home Values in the Area
Average Home Value in this Area
Tax History
| Year | Tax Paid | Tax Assessment Tax Assessment Total Assessment is a certain percentage of the fair market value that is determined by local assessors to be the total taxable value of land and additions on the property. | Land | Improvement |
|---|---|---|---|---|
| 2025 | $6,640 | $596,500 | $148,700 | $447,800 |
| 2024 | $6,290 | $592,300 | $146,800 | $445,500 |
| 2023 | $6,208 | $591,200 | $146,800 | $444,400 |
| 2022 | $5,484 | $554,200 | $109,400 | $444,800 |
| 2020 | $4,920 | $405,700 | $63,700 | $342,000 |
| 2019 | $4,272 | $369,500 | $58,800 | $310,700 |
| 2018 | $4,170 | $354,200 | $54,200 | $300,000 |
| 2017 | $4,026 | $324,900 | $51,800 | $273,100 |
| 2016 | $3,950 | $307,000 | $42,700 | $264,300 |
| 2015 | $3,852 | $284,300 | $41,200 | $243,100 |
| 2014 | $3,820 | $263,300 | $36,100 | $227,200 |
| 2013 | -- | $248,900 | $35,800 | $213,100 |
Property History
| Date | Event | Price | List to Sale | Price per Sq Ft |
|---|---|---|---|---|
| 10/29/2025 10/29/25 | For Sale | $525,000 | -- | $142 / Sq Ft |
Purchase History
| Date | Type | Sale Price | Title Company |
|---|---|---|---|
| Foreclosure Deed | $230,000 | -- |
Mortgage History
| Date | Status | Loan Amount | Loan Type |
|---|---|---|---|
| Previous Owner | $225,834 | FHA |
Source: NorthstarMLS
MLS Number: 6811261
APN: 30-499-0135
- L1 B2 238th Ave NW
- L3 B2 238th Ave NW
- L5 B2 238th Ave NW
- 23556 116th St NW
- 11344 246th Ave NW
- 10339 248th Ave NW
- 12010 253rd Ave NW
- 24194 97th St NW
- 12527 249th Ave NW
- 25910 110th St NW
- 9539 246th Ave NW
- 25723 102 1 2 St NW
- 12423 223rd Cir NW
- 12655 Pond View Rd
- XXXXX 98th St NW
- 12659 Pond View Rd
- 12658 Pond View Rd
- 12660 Pond View Rd
- 12598 Pond View Rd
- 25559 3rd St W
- 25685 3rd St W
- 25749 4th St W
- 26125 Main St
- 26429 2nd St E
- 11755 191 1 2 Ave NW Unit 201
- 1001 School St NW
- 1227 School St NW
- 814 Proctor Ave NW
- 18609 Zane Ct NW
- 1105 Lions Park Dr
- 725 6th St NW
- 341 Evans Ave NW
- 337 Baldwin Ave
- 23 3rd St NW
- 23260 Bridgestone Rd NW
- 633 Main St NW
- 18663 Ogden Cir NW
- 18110 Vance Cir NW Unit B
- 18512 Salem St NW
- 17350 Zane St NW
