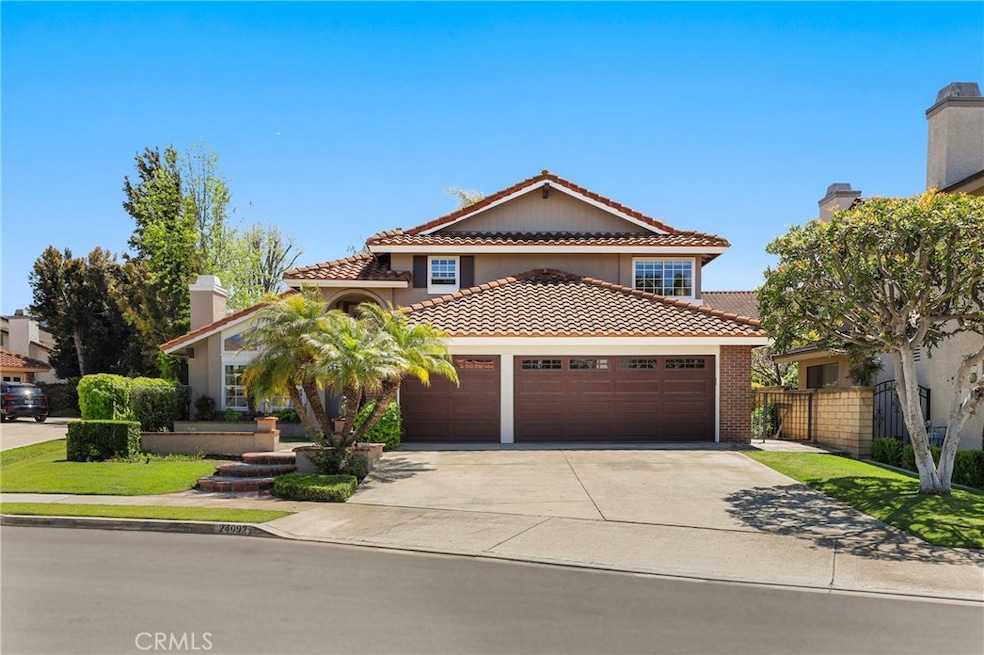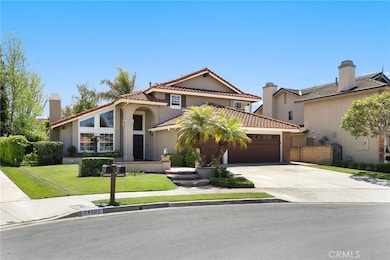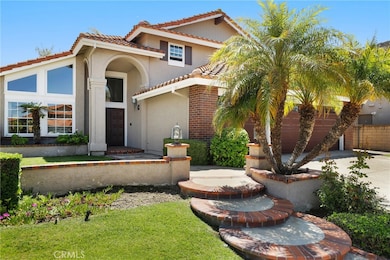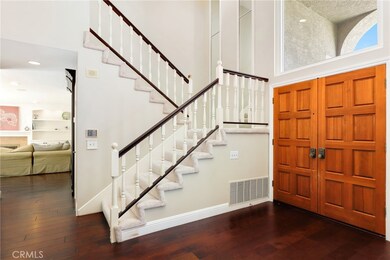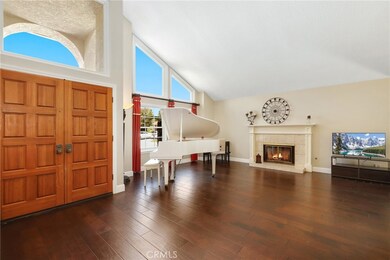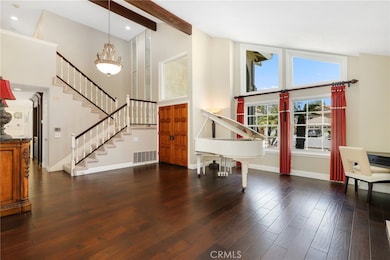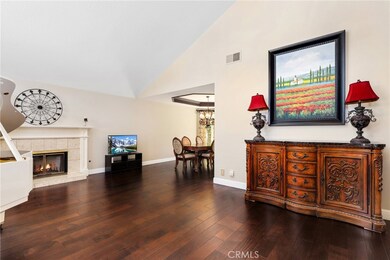
24092 Lapwing Ln Laguna Niguel, CA 92677
Kite Hill NeighborhoodEstimated payment $10,450/month
Highlights
- Spa
- Updated Kitchen
- Clubhouse
- Moulton Elementary Rated A
- Community Lake
- Two Story Ceilings
About This Home
Welcome to Lapwing Lane at the end of a cul-de-sac in beautiful Laguna Niguel. This spacious 4-bedroom home offers a light-filled, open floor plan with soaring ceilings and recessed lighting throughout. The remodeled kitchen flows seamlessly into the living and dining areas, each featuring a cozy fireplace.
A convenient main-level bedroom and 3/4 bath offer flexibility. Upstairs, you'll find additional bedrooms. The home also includes a 3-car attached garage for plenty of storage and parking, water softener, and tankless water heater. Plus, upgraded Pex Repiping done in 2017.
Located in the desirable Kite Hill community, residents enjoy access to resort-style amenities including a sparkling pool, spa, clubhouse, sand volleyball court, basketball court, playground, tennis and pickleball courts and more. Just minutes from Laguna Niguel Lake and surrounded by scenic trails, parks, and top-rated schools.
Don’t miss this incredible opportunity—come see it today!
Listing Agent
Jennifer Elia
Redfin License #01854968 Listed on: 06/05/2025

Co-Listing Agent
David Elia
Redfin License #01188211
Home Details
Home Type
- Single Family
Est. Annual Taxes
- $9,099
Year Built
- Built in 1988
Lot Details
- 7,000 Sq Ft Lot
- Wrought Iron Fence
- Block Wall Fence
- Landscaped
- Lawn
- Back and Front Yard
- Density is up to 1 Unit/Acre
HOA Fees
- $147 Monthly HOA Fees
Parking
- 3 Car Direct Access Garage
- 3 Open Parking Spaces
- Three Garage Doors
- Garage Door Opener
- Driveway
- On-Street Parking
Home Design
- Planned Development
- Spanish Tile Roof
Interior Spaces
- 2,586 Sq Ft Home
- 2-Story Property
- Crown Molding
- Beamed Ceilings
- Two Story Ceilings
- Recessed Lighting
- Gas Fireplace
- Entrance Foyer
- Family Room Off Kitchen
- Living Room with Fireplace
- Utility Room
- Neighborhood Views
Kitchen
- Updated Kitchen
- Open to Family Room
- Gas Cooktop
- Range Hood
- Microwave
- Water Line To Refrigerator
- Dishwasher
- Kitchen Island
- Granite Countertops
- Disposal
Flooring
- Carpet
- Tile
Bedrooms and Bathrooms
- 4 Bedrooms | 1 Main Level Bedroom
- Remodeled Bathroom
- Dual Sinks
- Dual Vanity Sinks in Primary Bathroom
- Low Flow Toliet
- Hydromassage or Jetted Bathtub
- Bathtub with Shower
- Separate Shower
- Exhaust Fan In Bathroom
Laundry
- Laundry Room
- Washer and Gas Dryer Hookup
Outdoor Features
- Spa
- Exterior Lighting
Location
- Suburban Location
Utilities
- Central Heating and Cooling System
- Heating System Uses Natural Gas
- Vented Exhaust Fan
- Tankless Water Heater
- Gas Water Heater
- Water Softener
Listing and Financial Details
- Tax Lot 82
- Tax Tract Number 10072
- Assessor Parcel Number 65428219
Community Details
Overview
- Kite Hill Community Association, Phone Number (949) 855-1800
- Seabreeze Management Company HOA
- Kite Hill North Subdivision
- Community Lake
- Foothills
Amenities
- Picnic Area
- Clubhouse
Recreation
- Community Playground
- Community Pool
- Community Spa
- Park
- Horse Trails
- Hiking Trails
- Bike Trail
Map
Home Values in the Area
Average Home Value in this Area
Tax History
| Year | Tax Paid | Tax Assessment Tax Assessment Total Assessment is a certain percentage of the fair market value that is determined by local assessors to be the total taxable value of land and additions on the property. | Land | Improvement |
|---|---|---|---|---|
| 2024 | $9,099 | $904,491 | $597,242 | $307,249 |
| 2023 | $8,905 | $886,756 | $585,531 | $301,225 |
| 2022 | $8,734 | $869,369 | $574,050 | $295,319 |
| 2021 | $8,564 | $852,323 | $562,794 | $289,529 |
| 2020 | $8,478 | $843,584 | $557,023 | $286,561 |
| 2019 | $8,310 | $827,044 | $546,101 | $280,943 |
| 2018 | $8,149 | $810,828 | $535,393 | $275,435 |
| 2017 | $7,989 | $794,930 | $524,895 | $270,035 |
| 2016 | $7,834 | $779,344 | $514,603 | $264,741 |
| 2015 | $7,715 | $767,638 | $506,873 | $260,765 |
| 2014 | $7,566 | $752,602 | $496,945 | $255,657 |
Property History
| Date | Event | Price | Change | Sq Ft Price |
|---|---|---|---|---|
| 06/28/2025 06/28/25 | Price Changed | $1,725,000 | -4.2% | $667 / Sq Ft |
| 06/05/2025 06/05/25 | For Sale | $1,800,000 | -- | $696 / Sq Ft |
Purchase History
| Date | Type | Sale Price | Title Company |
|---|---|---|---|
| Grant Deed | $637,000 | Fidelity National Title Co |
Mortgage History
| Date | Status | Loan Amount | Loan Type |
|---|---|---|---|
| Open | $380,000 | New Conventional | |
| Closed | $288,000 | Stand Alone First | |
| Closed | $250,000 | Credit Line Revolving | |
| Closed | $295,000 | Fannie Mae Freddie Mac | |
| Closed | $200,000 | Credit Line Revolving | |
| Closed | $151,000 | Negative Amortization | |
| Closed | $100,000 | Credit Line Revolving | |
| Closed | $414,000 | Purchase Money Mortgage |
Similar Homes in the area
Source: California Regional Multiple Listing Service (CRMLS)
MLS Number: OC25083665
APN: 654-282-19
- 29162 Bobolink Dr
- 24002 Plover Ln
- 24545 El Alicante
- 29102 Pompano Way
- 28747 La Triana
- 29111 Pompano Way
- 28811 Via Pasatiempo
- 24342 Donner Ct
- 24602 Via Del Oro
- 29212 Dean St
- 12 Santa Barbara Place
- 29206 Alfieri St
- 28166 Camellia Ct
- 24615 Kings Rd
- 24705 Queens Ct
- 29211 Alfieri St
- 28161 Rubicon Ct
- 28265 La Bajada
- 28332 Via Alfonse
- 28291 La Plumosa
- 28482 Chat Dr
- 29011 Via Pasatiempo
- 24232 Tahoe Ct
- 28702 Sea Point
- 23871 Petrel Ct
- 28511 La Alcala
- 29456 Crown Ridge
- 28066 Turlock Ct
- 23521 Lochlomond St
- 24857 Nueva Vista Dr
- 23852 Wardlow Cir Unit B
- 24915 Via Sonoma
- 28188 Moulton Pkwy
- 29696 Michelis St
- 28520 Wood Canyon Dr
- 24201 Natalie Rae Ln
- 29582 Colebrook Dr
- 38 Colony Way
- 29592 Quigley Dr
- 29752 Ana Maria Ln
