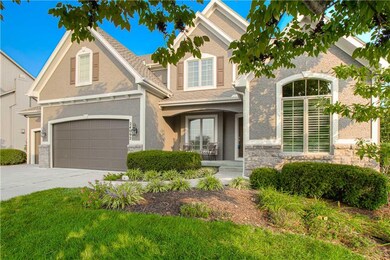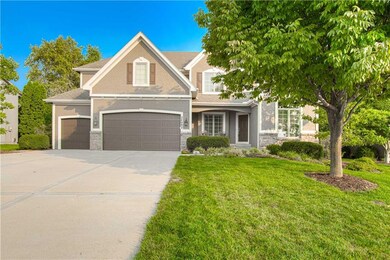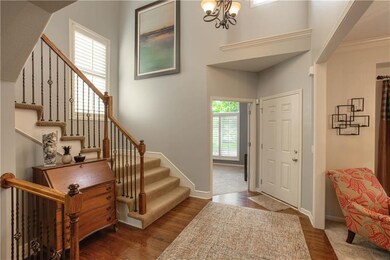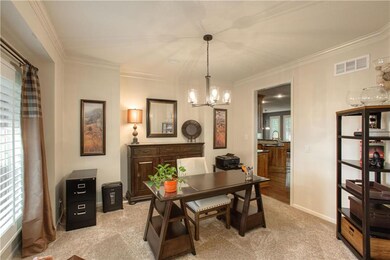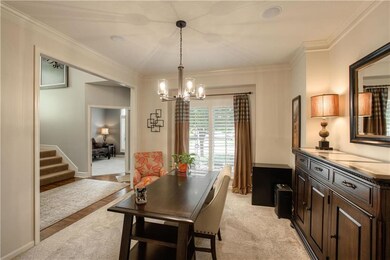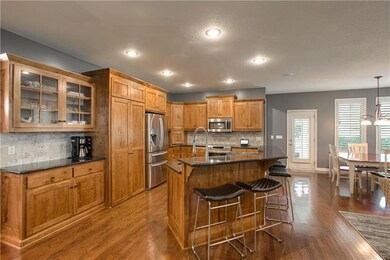
24092 W 112th Ct Olathe, KS 66061
Estimated Value: $656,000 - $697,000
Highlights
- Clubhouse
- Deck
- Vaulted Ceiling
- Cedar Creek Elementary School Rated A
- Recreation Room
- Traditional Architecture
About This Home
As of October 2020Fabulous JS Robinson’s Summit 2 Story-Meticulously Maintained by Original Owners located on Private, Culdesac Street. Absolutely Nothing to do but Move In. Oversized Master w/Sitting Area & En-suite Bathroom Featuring Walk-in Shower, Double Vanity, Whirlpool Tub and WI Closet. READY for Football Season? Watch the Big Game w/Friends & Family in the Professionally Fin. Basement Featuring a Full Bar w/Wine Fridge, Dishwasher & Fridge...Catch a Game of Pool/Ping Pong during Halftime... Great Entertaining Home, Extras thru-out: Central Vac, Security System, Surround Sound, New Stove, Plantation Shutters, Sprinkler System, Stamped Patio & Newer Bosch Dishwasher. Amazing Cedar Creek Amenities include Pool, Tennis, Walking Trails, Ex. Room and Club House to name a few.... Don’t Miss This Beautiful Home.
Last Agent to Sell the Property
RE/MAX State Line License #SP00216421 Listed on: 09/19/2020

Home Details
Home Type
- Single Family
Est. Annual Taxes
- $6,625
Year Built
- Built in 2006
Lot Details
- 0.3 Acre Lot
- Cul-De-Sac
- Sprinkler System
HOA Fees
- $115 Monthly HOA Fees
Parking
- 3 Car Attached Garage
Home Design
- Traditional Architecture
- Composition Roof
- Stone Trim
Interior Spaces
- Wet Bar: All Carpet, Built-in Features, Wet Bar, All Window Coverings, Plantation Shutters, Carpet, Ceiling Fan(s), Ceramic Tiles, Hardwood, Fireplace, Granite Counters, Kitchen Island, Pantry
- Built-In Features: All Carpet, Built-in Features, Wet Bar, All Window Coverings, Plantation Shutters, Carpet, Ceiling Fan(s), Ceramic Tiles, Hardwood, Fireplace, Granite Counters, Kitchen Island, Pantry
- Vaulted Ceiling
- Ceiling Fan: All Carpet, Built-in Features, Wet Bar, All Window Coverings, Plantation Shutters, Carpet, Ceiling Fan(s), Ceramic Tiles, Hardwood, Fireplace, Granite Counters, Kitchen Island, Pantry
- Skylights
- Gas Fireplace
- Shades
- Plantation Shutters
- Drapes & Rods
- Great Room
- Sitting Room
- Formal Dining Room
- Home Office
- Recreation Room
- Home Gym
- Laundry on main level
Kitchen
- Breakfast Area or Nook
- Kitchen Island
- Granite Countertops
- Laminate Countertops
Flooring
- Wood
- Wall to Wall Carpet
- Linoleum
- Laminate
- Stone
- Ceramic Tile
- Luxury Vinyl Plank Tile
- Luxury Vinyl Tile
Bedrooms and Bathrooms
- 5 Bedrooms
- Cedar Closet: All Carpet, Built-in Features, Wet Bar, All Window Coverings, Plantation Shutters, Carpet, Ceiling Fan(s), Ceramic Tiles, Hardwood, Fireplace, Granite Counters, Kitchen Island, Pantry
- Walk-In Closet: All Carpet, Built-in Features, Wet Bar, All Window Coverings, Plantation Shutters, Carpet, Ceiling Fan(s), Ceramic Tiles, Hardwood, Fireplace, Granite Counters, Kitchen Island, Pantry
- Double Vanity
- Whirlpool Bathtub
- Bathtub with Shower
Finished Basement
- Basement Fills Entire Space Under The House
- Sump Pump
- Sub-Basement: Recreation Room
- Basement Window Egress
Outdoor Features
- Deck
- Enclosed patio or porch
- Playground
Location
- City Lot
Schools
- Cedar Creek Elementary School
- Olathe West High School
Utilities
- Forced Air Heating and Cooling System
- Heat Exchanger
Listing and Financial Details
- Exclusions: Ice maker
- Assessor Parcel Number DP71250000-0163
Community Details
Overview
- Cedar Creek Southglen Subdivision, Summit Floorplan
Amenities
- Clubhouse
- Party Room
Recreation
- Tennis Courts
- Community Pool
- Trails
Ownership History
Purchase Details
Purchase Details
Home Financials for this Owner
Home Financials are based on the most recent Mortgage that was taken out on this home.Purchase Details
Purchase Details
Home Financials for this Owner
Home Financials are based on the most recent Mortgage that was taken out on this home.Purchase Details
Home Financials for this Owner
Home Financials are based on the most recent Mortgage that was taken out on this home.Similar Homes in the area
Home Values in the Area
Average Home Value in this Area
Purchase History
| Date | Buyer | Sale Price | Title Company |
|---|---|---|---|
| Tran-Raddatz Living Trust | -- | None Listed On Document | |
| Tran Tuan Quoc | -- | First United Title Llc | |
| Bice William N | -- | First American Title | |
| J S Robinson Construction Inc | -- | First American Title Ins Co |
Mortgage History
| Date | Status | Borrower | Loan Amount |
|---|---|---|---|
| Previous Owner | Tran Tuan Quoc | $350,000 | |
| Previous Owner | Bice William N | $365,534 | |
| Previous Owner | J S Robinson Construction Inc | $357,000 |
Property History
| Date | Event | Price | Change | Sq Ft Price |
|---|---|---|---|---|
| 10/26/2020 10/26/20 | Sold | -- | -- | -- |
| 09/22/2020 09/22/20 | Pending | -- | -- | -- |
| 09/19/2020 09/19/20 | For Sale | $499,900 | -- | $116 / Sq Ft |
Tax History Compared to Growth
Tax History
| Year | Tax Paid | Tax Assessment Tax Assessment Total Assessment is a certain percentage of the fair market value that is determined by local assessors to be the total taxable value of land and additions on the property. | Land | Improvement |
|---|---|---|---|---|
| 2024 | $8,012 | $70,288 | $11,628 | $58,660 |
| 2023 | $7,601 | $65,780 | $10,565 | $55,215 |
| 2022 | $6,882 | $57,960 | $9,609 | $48,351 |
| 2021 | $7,086 | $57,051 | $9,609 | $47,442 |
| 2020 | $6,957 | $55,510 | $9,609 | $45,901 |
| 2019 | $6,625 | $52,521 | $8,349 | $44,172 |
| 2018 | $6,246 | $49,174 | $8,349 | $40,825 |
| 2017 | $5,835 | $45,483 | $7,257 | $38,226 |
| 2016 | $5,745 | $44,138 | $7,257 | $36,881 |
| 2015 | $5,677 | $43,551 | $7,257 | $36,294 |
| 2013 | -- | $41,216 | $6,909 | $34,307 |
Agents Affiliated with this Home
-
Kris Fabrizius

Seller's Agent in 2020
Kris Fabrizius
RE/MAX State Line
(913) 406-1912
21 in this area
104 Total Sales
-
Cheryl Julo

Buyer's Agent in 2020
Cheryl Julo
ReeceNichols - Lees Summit
(816) 305-1058
2 in this area
103 Total Sales
Map
Source: Heartland MLS
MLS Number: 2243802
APN: DP71250000-0163
- 11289 S Belmont St
- 11320 S Cook St
- 24355 W 114th St
- 11287 S Gleason Rd
- 11194 S Hastings St
- 24795 W 112th St
- 11165 S Brunswick St
- 24584 W 110th St
- 24963 W 112th St
- 11120 S Brunswick St
- 11506 S Houston St
- 11176 S Violet St
- 11717 S Barth Rd
- 25031 W 112th St
- 11128 S Violet St
- 11728 S Lewis Dr
- 25064 W 112th St
- 25072 W 114th Ct
- 25086 W 112th St
- 10841 S Green Rd
- 24092 W 112th Ct
- 11291 S Gander St
- 24072 W 112th Ct
- 24165 W 112th Place
- 11281 S Gander St
- 24135 W 112th Place
- 24052 W 112th Ct
- 11303 S Gander St
- 9137 S Gander St
- 9177 S Gander St
- 9209 S Gander St
- 9193 S Gander St
- 9185 S Gander St
- 9201 S Gander St
- 9161 S Gander St
- 9129 S Gander St
- 9169 S Gander St
- 24185 W 112th Place
- 24115 W 112th Place
- 11292 S Gander St

