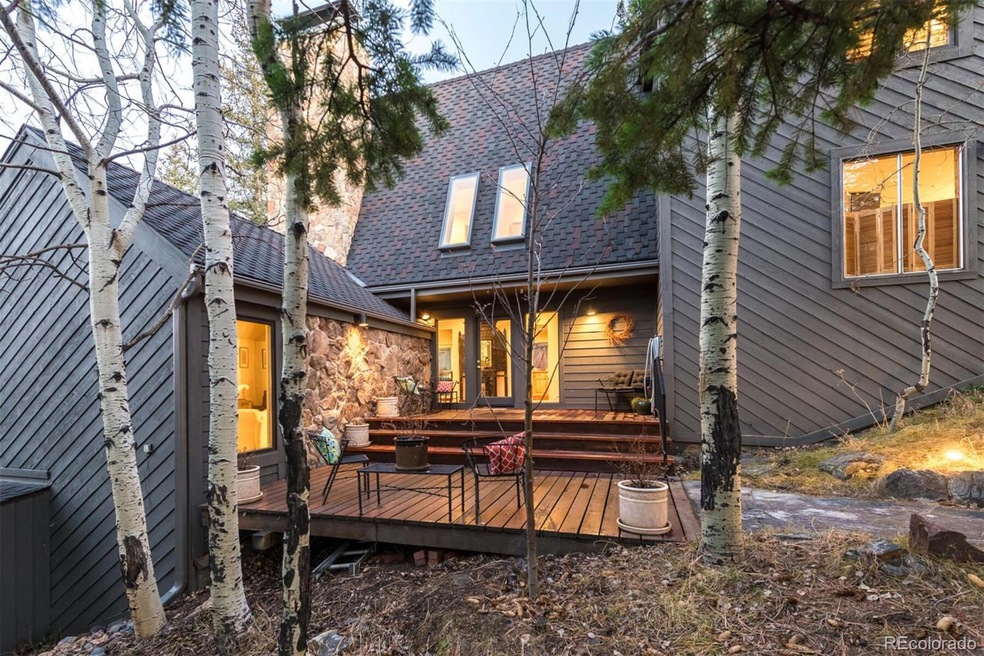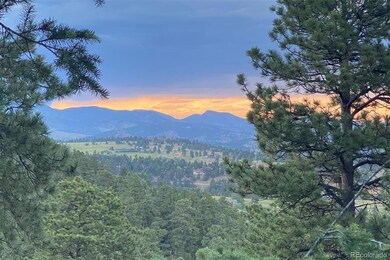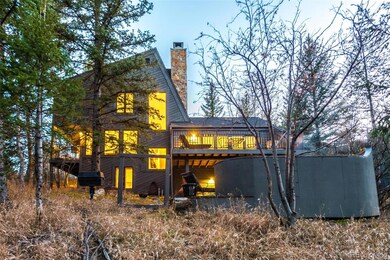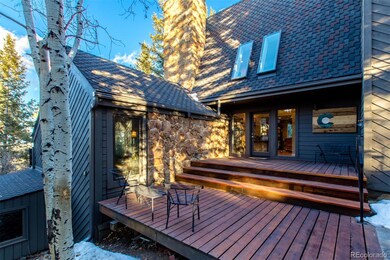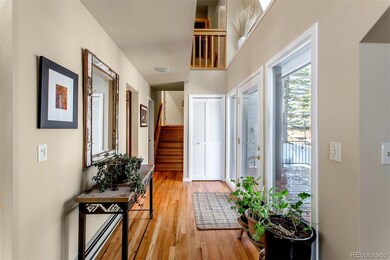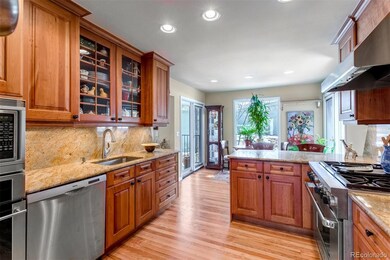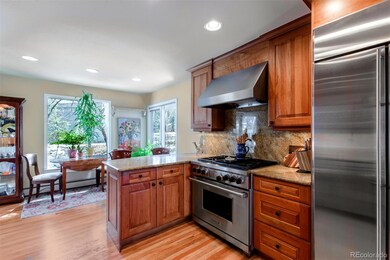
24094 Sumac Dr Golden, CO 80401
Genesee North Central NeighborhoodEstimated Value: $1,186,296 - $1,325,000
Highlights
- Steam Room
- Fitness Center
- Located in a master-planned community
- Ralston Elementary School Rated A
- Spa
- Primary Bedroom Suite
About This Home
As of March 2021Close-in remodeled home is impeccable with northern mountain views. Redwood entry deck leads to architecturally savvy home that takes advantage of its hillside location & offers a floor plan that provides private living spaces for bedrooms & lovely rooms for relaxing & entertaining. Double stairways to the upper level make the sky-lit interior fun & easy to live in! Finished with extensive hardwood flooring & cherry cabinetry with slab granite countertops throughout, this home has all replaced Pella windows & sliding doors to the numerous decks, newer interior paint & carpeting, solid core doors with premium hardware, new boiler & hot water heater, plus 40 year roof with gutter guards. Gourmet kitchen features stainless appliances including a Wolf 6 burner professional range & hood, GE Monogram refrigerator & convection 2nd oven, Sharp microwave & Bosch dishwasher; cherry cabinets have roll-out drawers + glass fronts, breakfast bar, adjoining breakfast nook, big walk-in pantry & access to deck with gas firepit. Dramatic glassed-in dining room has adjoining redwood covered balcony with wrought-iron rails & gas plumbed BBQ. Vaulted living room accesses view deck featuring a wrought-iron spiral stair to lower deck with 2nd natural gas BBQ & hot tub. Master has plantation shutters, cove moldings, walk-in closet with organizers, remodeled granite bath with heated tile floor, 2 sinks + large walk-in steam shower with 3 heads, bench & frameless door. Sky-lit bridge walkway leads to 2 bedrooms & a full 4-piece bath. Great attic storage with pull-down stair in garage (also accessed from bedroom closet) + storage space off the laundry room, side workshop shed, wine cellar area & roomy closets. Walk-out includes guest suite with sitting area & a family room/den/library with built-in mahogany bookshelves, cabinets, fireplace & roll top desk. Lovely lot has the essential south-facing driveway, mountain views, aspen, ponderosas, maples, ash & lilacs! Listing Broker's home.
Last Listed By
LIV Sotheby's International Realty License #318021 Listed on: 01/06/2021

Home Details
Home Type
- Single Family
Est. Annual Taxes
- $4,604
Year Built
- Built in 1978 | Remodeled
Lot Details
- 10,063 Sq Ft Lot
- Property fronts a private road
- Open Space
- Cul-De-Sac
- South Facing Home
- Dog Run
- Natural State Vegetation
- Sloped Lot
- Aspen Trees
- Partially Wooded Lot
- Property is zoned P-D
HOA Fees
- $215 Monthly HOA Fees
Parking
- 2 Car Attached Garage
- Insulated Garage
- Lighted Parking
- Dry Walled Garage
- Epoxy
- Driveway
Home Design
- Mountain Contemporary Architecture
- Slab Foundation
- Frame Construction
- Composition Roof
- Stone Siding
- Cedar
Interior Spaces
- Multi-Level Property
- Built-In Features
- Vaulted Ceiling
- Skylights
- Wood Burning Fireplace
- Gas Fireplace
- Double Pane Windows
- Window Treatments
- Entrance Foyer
- Living Room with Fireplace
- 3 Fireplaces
- Steam Room
- Mountain Views
Kitchen
- Breakfast Area or Nook
- Eat-In Kitchen
- Self-Cleaning Convection Oven
- Range with Range Hood
- Microwave
- Dishwasher
- Granite Countertops
- Disposal
Flooring
- Wood
- Parquet
- Carpet
- Tile
Bedrooms and Bathrooms
- 4 Bedrooms
- Primary Bedroom Suite
- Walk-In Closet
Finished Basement
- Walk-Out Basement
- Basement Fills Entire Space Under The House
- Exterior Basement Entry
- Fireplace in Basement
- 1 Bedroom in Basement
Home Security
- Carbon Monoxide Detectors
- Fire and Smoke Detector
Outdoor Features
- Spa
- Balcony
- Deck
- Outdoor Fireplace
- Fire Pit
- Outdoor Grill
- Rain Gutters
- Front Porch
Schools
- Ralston Elementary School
- Bell Middle School
- Golden High School
Utilities
- No Cooling
- Heating System Uses Natural Gas
- Natural Gas Connected
- Water Heater
- High Speed Internet
- Cable TV Available
Additional Features
- Smoke Free Home
- Property is near public transit
Listing and Financial Details
- Exclusions: washer/dryer
- Assessor Parcel Number 139419
Community Details
Overview
- Association fees include reserves, recycling, road maintenance, security, snow removal, trash
- Genesee Foundation Association, Phone Number (303) 526-0284
- Built by Genesee Builders
- Genesee Subdivision, Buckthorn Floorplan
- Located in a master-planned community
- Foothills
Recreation
- Tennis Courts
- Community Playground
- Fitness Center
- Community Pool
- Trails
Additional Features
- Clubhouse
- Security Service
Ownership History
Purchase Details
Home Financials for this Owner
Home Financials are based on the most recent Mortgage that was taken out on this home.Purchase Details
Home Financials for this Owner
Home Financials are based on the most recent Mortgage that was taken out on this home.Purchase Details
Home Financials for this Owner
Home Financials are based on the most recent Mortgage that was taken out on this home.Similar Homes in the area
Home Values in the Area
Average Home Value in this Area
Purchase History
| Date | Buyer | Sale Price | Title Company |
|---|---|---|---|
| Sidwell James Matthew | $925,000 | Heritage Title Company | |
| Davenport Jennifer | $692,550 | Heritage Title Company | |
| Davenport Jennifer | $692,550 | Heritage Title Company | |
| Kavanaugh John B | -- | Land Title |
Mortgage History
| Date | Status | Borrower | Loan Amount |
|---|---|---|---|
| Open | Sidwell James Matthew | $586,250 | |
| Closed | Sidwell James Matthew | $85,000 | |
| Previous Owner | Davenport Jennifer | $554,040 | |
| Previous Owner | Kavanaugh John B | $189,700 | |
| Previous Owner | Kavanaugh John B | $100,000 | |
| Previous Owner | Kavanaugh John B | $233,500 | |
| Previous Owner | Kavanaugh John B | $135,000 | |
| Previous Owner | Kavanaugh John B | $150,000 | |
| Previous Owner | Kavanaugh John B | $182,000 | |
| Previous Owner | Kavanaugh John B | $182,000 | |
| Previous Owner | Kavanaugh John B | $75,000 | |
| Previous Owner | Kavanaugh John B | $67,130 | |
| Previous Owner | Kavanaugh John B | $203,150 |
Property History
| Date | Event | Price | Change | Sq Ft Price |
|---|---|---|---|---|
| 03/24/2021 03/24/21 | Sold | $925,000 | +4.0% | $282 / Sq Ft |
| 02/06/2021 02/06/21 | Pending | -- | -- | -- |
| 02/04/2021 02/04/21 | For Sale | $889,000 | -3.9% | $271 / Sq Ft |
| 01/11/2021 01/11/21 | Off Market | $925,000 | -- | -- |
| 01/11/2021 01/11/21 | Pending | -- | -- | -- |
| 01/06/2021 01/06/21 | For Sale | $889,000 | -- | $271 / Sq Ft |
Tax History Compared to Growth
Tax History
| Year | Tax Paid | Tax Assessment Tax Assessment Total Assessment is a certain percentage of the fair market value that is determined by local assessors to be the total taxable value of land and additions on the property. | Land | Improvement |
|---|---|---|---|---|
| 2024 | $6,538 | $67,879 | $16,529 | $51,350 |
| 2023 | $6,538 | $67,879 | $16,529 | $51,350 |
| 2022 | $4,925 | $49,343 | $15,840 | $33,503 |
| 2021 | $4,973 | $50,763 | $16,296 | $34,467 |
| 2020 | $4,604 | $47,136 | $15,962 | $31,174 |
| 2019 | $4,471 | $47,136 | $15,962 | $31,174 |
| 2018 | $3,676 | $44,634 | $11,770 | $32,864 |
| 2017 | $3,424 | $44,634 | $11,770 | $32,864 |
| 2016 | $3,446 | $43,263 | $12,498 | $30,765 |
| 2015 | $3,404 | $43,263 | $12,498 | $30,765 |
| 2014 | $3,404 | $39,934 | $15,369 | $24,565 |
Agents Affiliated with this Home
-
Jennifer Davenport

Seller's Agent in 2021
Jennifer Davenport
LIV Sotheby's International Realty
(303) 919-4891
13 in this area
133 Total Sales
-
Emily Henderson

Seller Co-Listing Agent in 2021
Emily Henderson
LIV Sotheby's International Realty
(303) 717-3418
14 in this area
139 Total Sales
-
Tupper's Team

Buyer's Agent in 2021
Tupper's Team
Madison & Company Properties
(303) 573-7469
3 in this area
441 Total Sales
Map
Source: REcolorado®
MLS Number: 3331872
APN: 40-192-02-092
- 23655 Currant Dr
- 24172 Jerome Ct
- 1359 Pomegranate Ln
- 24226 Currant Dr Unit E1
- 997 Dogwood Dr
- 929 Coneflower Dr
- 23646 Genesee Village Rd
- 23626 Genesee Village Rd
- 23619 Genesee Village Rd Unit B
- 23636 Pondview Place Unit C
- 23561 Genesee Village Rd Unit C
- 23551 Genesee Village Rd Unit H
- 23678 Pondview Place Unit D
- 24087 Deer Valley Rd
- 1621 Baneberry Ln
- 23566 Pondview Place Unit F
- 23558 Pondview Place Unit B
- 23846 Genesee Village Rd
- 758 Chimney Creek Dr Unit C
- 1682 Montane Dr E
- 24094 Sumac Dr
- 24104 Sumac Dr
- 24084 Sumac Dr
- 24074 Sumac Dr
- 24024 Sumac Dr
- 24124 Sumac Dr
- 24054 Sumac Dr
- 24044 Sumac Dr
- 24134 Sumac Dr
- 23675 Currant Dr
- 24144 Sumac Dr
- 1129 Genesee Vista Rd
- 23695 Currant Dr
- 1139 Genesee Vista Rd
- 24154 Sumac Dr
- 23735 Currant Dr
- 24174 Sumac Dr
- 24184 Sumac Dr
- 24194 Sumac Dr
- 1149 Genesee Vista Rd
