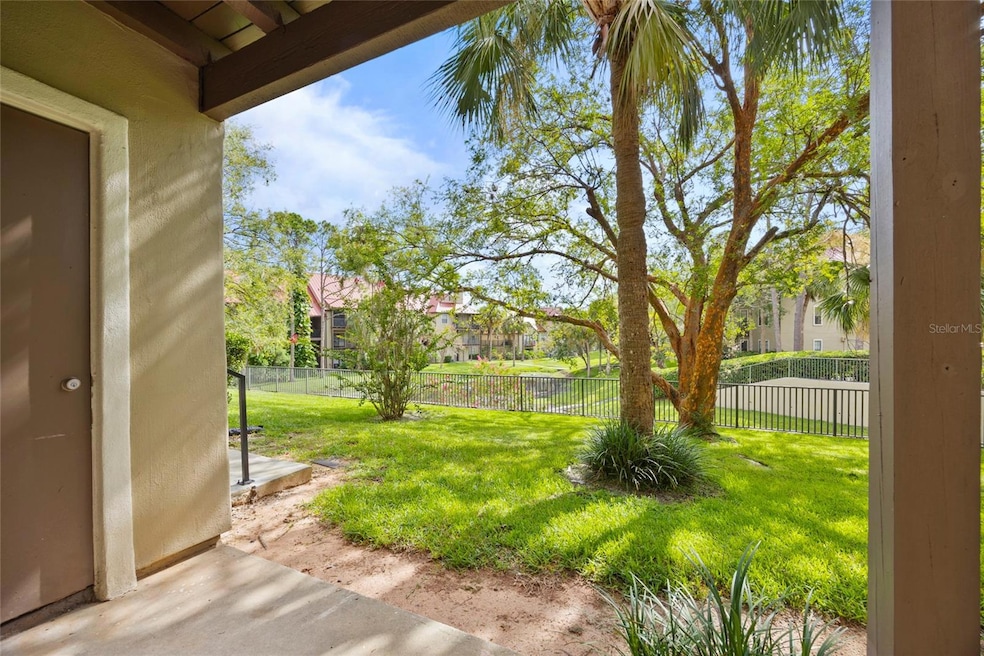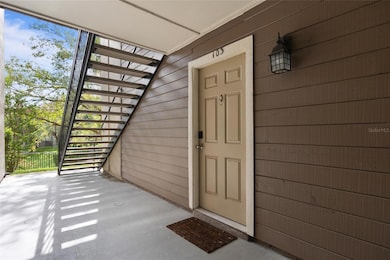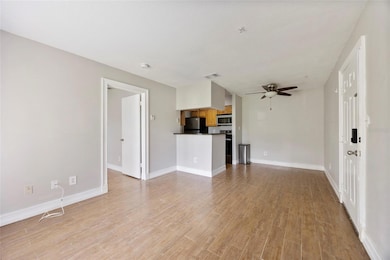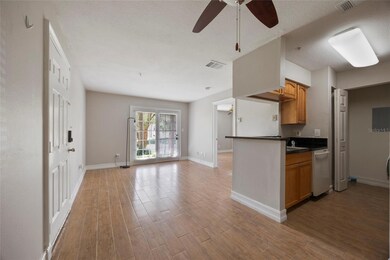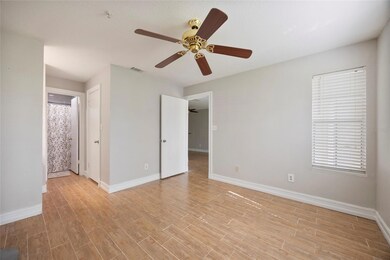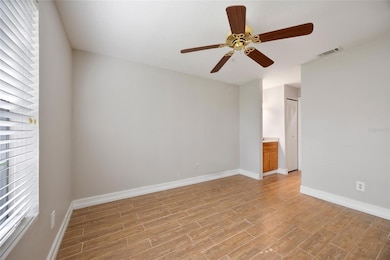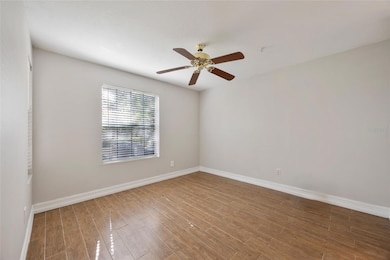241 Afton Square Unit 103 Altamonte Springs, FL 32714
Bear Lake NeighborhoodHighlights
- Fitness Center
- In Ground Spa
- Pond View
- Lake Brantley High School Rated A-
- Gated Community
- Clubhouse
About This Home
Welcome to your peaceful retreat at The Oasis at Pearl Lake in Altamonte Springs! This ground-floor 1-bedroom condo offers serene pond views from the porch—ideal for enjoying your morning coffee or unwinding in the evening. Inside, enjoy modern upgrades including a brand-new A/C system and sleek stainless steel appliances in the kitchen. A washer and dryer are conveniently located in-unit for added ease. This thoughtfully updated rental combines comfort and style, providing a quiet escape within a vibrant, gated community.Applicants must have a minimum credit score of 600 and a monthly income of at least three times the rent. Showings will begin on 6/25/25. Available for move-in first week of August.
Last Listed By
LPT REALTY, LLC Brokerage Phone: 877-366-2213 License #3489595 Listed on: 06/09/2025

Condo Details
Home Type
- Condominium
Est. Annual Taxes
- $2,088
Year Built
- Built in 1988
Interior Spaces
- 552 Sq Ft Home
- 1-Story Property
- Ceiling Fan
- Combination Dining and Living Room
- Pond Views
- Security Gate
Kitchen
- Recirculated Exhaust Fan
- Microwave
- Freezer
- Dishwasher
Flooring
- Laminate
- Ceramic Tile
Bedrooms and Bathrooms
- 1 Bedroom
- 1 Full Bathroom
Laundry
- Laundry closet
- Dryer
- Washer
Additional Features
- In Ground Spa
- End Unit
- Central Heating and Cooling System
Listing and Financial Details
- Residential Lease
- Security Deposit $1,300
- Property Available on 8/8/25
- The owner pays for management, sewer
- 12-Month Minimum Lease Term
- $100 Application Fee
- 8 to 12-Month Minimum Lease Term
- Assessor Parcel Number 16-21-29-529-0600-1030
Community Details
Overview
- Property has a Home Owners Association
- Ursula Muñoz Association
- Oasis At Pearl Lake A Condo Subdivision
Amenities
- Clubhouse
Recreation
- Fitness Center
- Community Pool
Pet Policy
- Pets up to 20 lbs
- Pet Size Limit
- Pet Deposit $250
- 1 Pet Allowed
- $250 Pet Fee
- Dogs and Cats Allowed
- Breed Restrictions
Security
- Card or Code Access
- Gated Community
- Fire and Smoke Detector
- Fire Sprinkler System
Map
Source: Stellar MLS
MLS Number: O6316875
APN: 16-21-29-529-0600-1030
- 232 Afton Square Unit 201
- 238 Afton Square Unit 106
- 238 Afton Square Unit 204
- 208 Afton Square Unit 307
- 200 Afton Square Unit 204
- 200 Afton Square Unit 108
- 200 Afton Square Unit 102
- 224 Afton Square Unit 301
- 249 Afton Square Unit 212
- 234 Afton Square Unit 305
- 234 Afton Square Unit 205
- 1062 Winglewood
- 236 Afton Square Unit 309
- 275 Sterling Springs Ln
- 199 Afton Square Unit 307
- 207 Maplebrook Dr
- 221 Sterling Springs Ln
- 1128 Brantley Estates Dr
- 155 N Pearl Lake Causeway Unit 104
- 155 N Pearl Lake Causeway Unit 200
