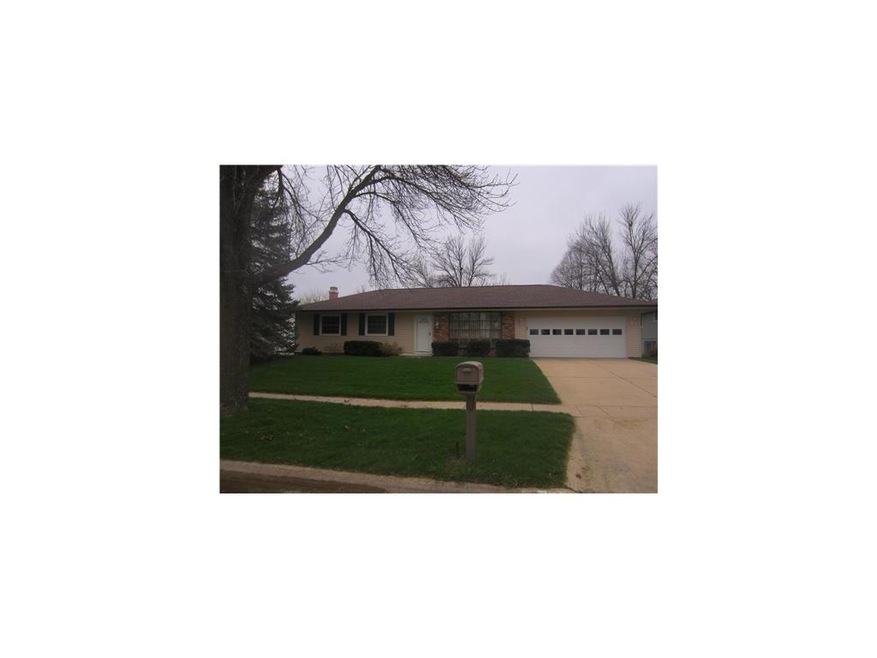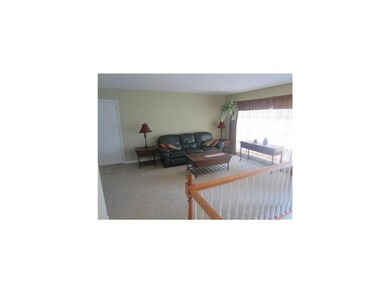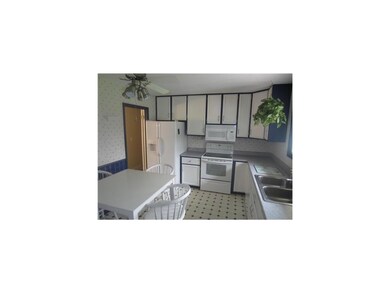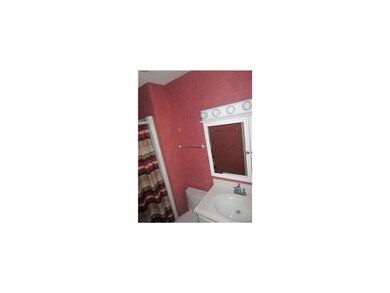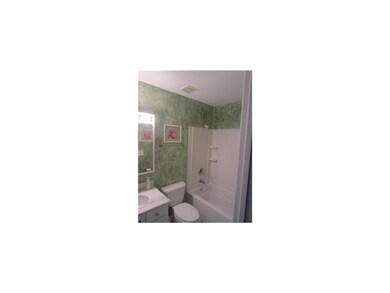
241 Cambridge Dr NE Cedar Rapids, IA 52402
Estimated Value: $229,262 - $255,000
Highlights
- Recreation Room with Fireplace
- Ranch Style House
- 2 Car Attached Garage
- Oak Ridge School Rated A-
- Formal Dining Room
- Eat-In Kitchen
About This Home
As of April 2012Charming home located in the well desired Bowman Woods neighborhood which is move-in ready! With new roof, new windows, newer furnace, a/c, and water heater sure make this home a smart choice. Neutral paint with white trim throughout entire home, all new fixtures and hardware all updated, wood flooring in entry way and new carpet on main level! Large eat-in kitchen with newer appliances and formal dining, perfect for that family get together! Family room in lower level has brick surrounded wood burning fireplace that gives this home an extra touch! Also enjoy the 3 season porch that leads to the large fenced in back yard with large brick patio! This home truly has it all!
Last Buyer's Agent
Heather Sayasit
SKOGMAN REALTY
Home Details
Home Type
- Single Family
Est. Annual Taxes
- $2,846
Year Built
- 1975
Lot Details
- Lot Dimensions are 80 x 125
- Fenced
Home Design
- Ranch Style House
- Poured Concrete
- Frame Construction
- Vinyl Construction Material
Interior Spaces
- Wood Burning Fireplace
- Living Room
- Formal Dining Room
- Recreation Room with Fireplace
- Basement Fills Entire Space Under The House
Kitchen
- Eat-In Kitchen
- Range
- Microwave
- Dishwasher
- Disposal
Bedrooms and Bathrooms
- 3 Main Level Bedrooms
Parking
- 2 Car Attached Garage
- Garage Door Opener
Outdoor Features
- Patio
Utilities
- Forced Air Cooling System
- Heating System Uses Gas
- Cable TV Available
Ownership History
Purchase Details
Home Financials for this Owner
Home Financials are based on the most recent Mortgage that was taken out on this home.Purchase Details
Home Financials for this Owner
Home Financials are based on the most recent Mortgage that was taken out on this home.Similar Homes in Cedar Rapids, IA
Home Values in the Area
Average Home Value in this Area
Purchase History
| Date | Buyer | Sale Price | Title Company |
|---|---|---|---|
| Harksen Erich B | $158,000 | None Available | |
| Vanwinkle Cherry | -- | None Available |
Mortgage History
| Date | Status | Borrower | Loan Amount |
|---|---|---|---|
| Open | Harksen Erin Nichole | $95,743 | |
| Closed | Harksen Erich B | $120,000 |
Property History
| Date | Event | Price | Change | Sq Ft Price |
|---|---|---|---|---|
| 04/27/2012 04/27/12 | Sold | $158,000 | -1.2% | $96 / Sq Ft |
| 04/04/2012 04/04/12 | Pending | -- | -- | -- |
| 03/29/2012 03/29/12 | For Sale | $159,900 | -- | $97 / Sq Ft |
Tax History Compared to Growth
Tax History
| Year | Tax Paid | Tax Assessment Tax Assessment Total Assessment is a certain percentage of the fair market value that is determined by local assessors to be the total taxable value of land and additions on the property. | Land | Improvement |
|---|---|---|---|---|
| 2023 | $3,760 | $195,600 | $49,400 | $146,200 |
| 2022 | $3,548 | $164,500 | $41,800 | $122,700 |
| 2021 | $3,634 | $160,300 | $41,800 | $118,500 |
| 2020 | $3,634 | $154,800 | $36,100 | $118,700 |
| 2019 | $3,508 | $151,000 | $36,100 | $114,900 |
| 2018 | $3,358 | $151,000 | $36,100 | $114,900 |
| 2017 | $3,468 | $151,300 | $36,100 | $115,200 |
| 2016 | $3,306 | $147,800 | $36,100 | $111,700 |
| 2015 | $3,326 | $148,557 | $36,092 | $112,465 |
| 2014 | $3,326 | $148,707 | $22,795 | $125,912 |
| 2013 | $3,220 | $148,707 | $22,795 | $125,912 |
Agents Affiliated with this Home
-
Emily Prahm

Seller's Agent in 2012
Emily Prahm
RE/MAX
(319) 573-0486
79 Total Sales
-
H
Buyer's Agent in 2012
Heather Sayasit
SKOGMAN REALTY
Map
Source: Cedar Rapids Area Association of REALTORS®
MLS Number: 1202405
APN: 11351-28008-00000
- 2733 Brookfield Dr
- 371 Carnaby Dr NE
- 1304 Hawks Ridge Ln
- 6927 Brentwood Dr NE
- 6909 Kent Dr NE
- 1444 Lindenbrook Ln
- 3010 Newcastle Rd
- 6615 Brentwood Dr NE
- 6612 Kent Dr NE
- 334 Boyson Rd NE
- 1000 Hampshire Cir
- 7604 Princeton Dr NE
- 220 Windsor Dr NE
- 750 Hampshire Dr
- 172 Brentwood Dr NE
- 320 Hampden Dr NE
- 309 Crandall Dr NE
- 327 Hampden Dr NE
- 495 Partridge Ct
- 7819 Winston Dr NE
- 241 Cambridge Dr NE
- 231 Cambridge Dr NE
- 309 Cambridge Dr NE
- 240 Carnaby Dr NE
- 310 Carnaby Dr NE
- 221 Cambridge Dr NE
- 321 Cambridge Dr NE
- 230 Carnaby Dr NE
- 320 Carnaby Dr NE
- 240 Cambridge Dr NE
- 250 Cambridge Dr NE
- 220 Carnaby Dr NE
- 230 Cambridge Dr NE
- 211 Cambridge Dr NE
- 310 Cambridge Dr NE
- 220 Cambridge Dr NE
- 210 Carnaby Dr NE
- 320 Cambridge Dr NE
- 210 Cambridge Dr NE
- 141 Cambridge Dr NE
