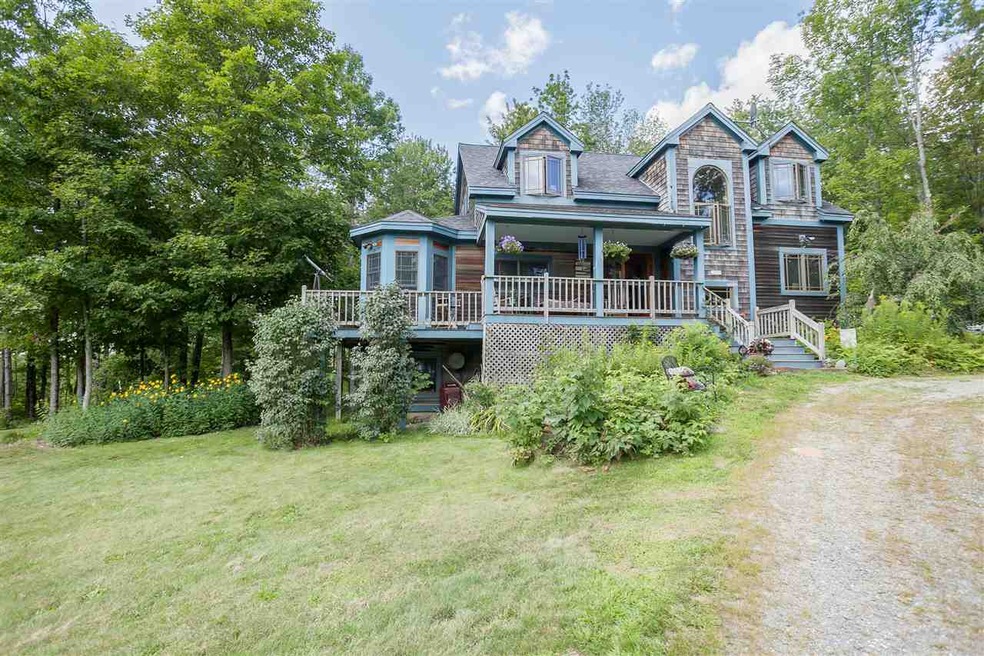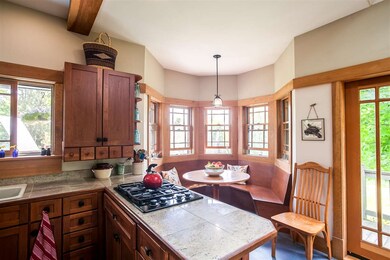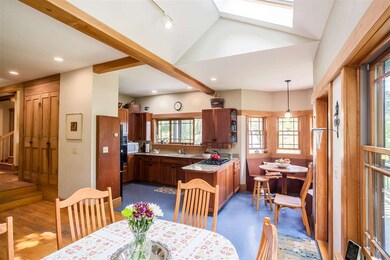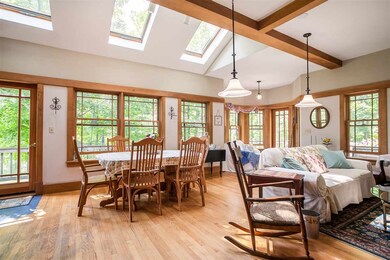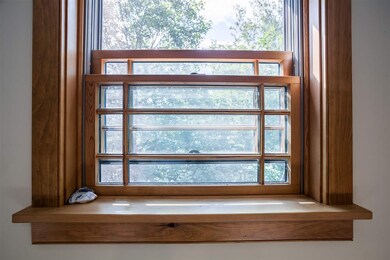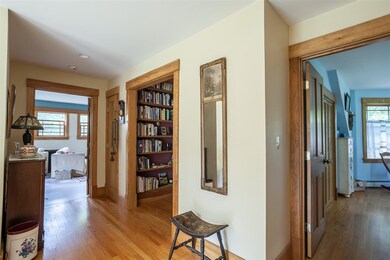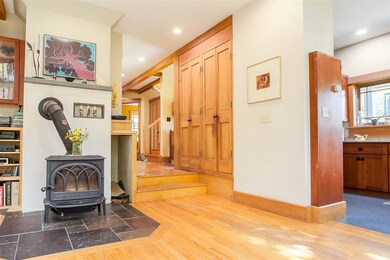
241 Charlestown Rd Acworth, NH 05156
Highlights
- Heated Floors
- Countryside Views
- Wood Burning Stove
- 30.14 Acre Lot
- Deck
- Contemporary Architecture
About This Home
As of May 2021Custom designed and custom built contemporary home on 30 acres with many special touches. Handsome, completely private retreat with southern exposure. Craftsman style windows afford views of hills and nature. Spacious rooms provide space to enjoy family, guests and hobbies. complete guest/in-law quarters on lower level, walk out. Solar panels and electric from grid provide many energy options. Slab for a detached garage is already in. This home is ready for the buyer that wants complete privacy!!
Last Agent to Sell the Property
Galloway Real Estate LLC License #038979 Listed on: 04/30/2018
Home Details
Home Type
- Single Family
Est. Annual Taxes
- $8,942
Year Built
- Built in 2004
Lot Details
- 30.14 Acre Lot
- Secluded Lot
- Lot Sloped Up
- Wooded Lot
Home Design
- Contemporary Architecture
- Concrete Foundation
- Wood Frame Construction
- Shingle Roof
- Wood Siding
- Clap Board Siding
Interior Spaces
- 2-Story Property
- Woodwork
- Cathedral Ceiling
- Skylights
- Wood Burning Stove
- Combination Kitchen and Dining Room
- Countryside Views
- Fire and Smoke Detector
Kitchen
- Walk-In Pantry
- Oven
- Gas Cooktop
- Stove
- Microwave
- Kitchen Island
Flooring
- Wood
- Heated Floors
- Tile
Bedrooms and Bathrooms
- 5 Bedrooms
- En-Suite Primary Bedroom
Laundry
- Laundry on main level
- Dryer
- Washer
Finished Basement
- Walk-Out Basement
- Basement Fills Entire Space Under The House
- Basement Storage
- Natural lighting in basement
Parking
- 6 Car Parking Spaces
- Gravel Driveway
Eco-Friendly Details
- Solar Water Heater
- Solar Heating System
Outdoor Features
- Deck
Schools
- Acworth Elementary School
- Vilas Middle School
- Fall Mountain High School
Utilities
- Heating System Uses Gas
- Heating System Uses Wood
- Radiant Heating System
- Underground Utilities
- 200+ Amp Service
- Private Water Source
- Drilled Well
- Oil Water Heater
- Septic Tank
- Leach Field
Listing and Financial Details
- Tax Lot 06
Similar Home in the area
Home Values in the Area
Average Home Value in this Area
Property History
| Date | Event | Price | Change | Sq Ft Price |
|---|---|---|---|---|
| 05/28/2021 05/28/21 | Sold | $105,000 | -16.0% | $28 / Sq Ft |
| 05/15/2021 05/15/21 | Pending | -- | -- | -- |
| 05/07/2021 05/07/21 | For Sale | $125,000 | -63.2% | $34 / Sq Ft |
| 10/12/2018 10/12/18 | Sold | $340,000 | -2.6% | $95 / Sq Ft |
| 08/16/2018 08/16/18 | Pending | -- | -- | -- |
| 04/30/2018 04/30/18 | For Sale | $349,000 | +772.5% | $97 / Sq Ft |
| 10/23/2014 10/23/14 | Sold | $40,000 | -20.0% | $11 / Sq Ft |
| 09/30/2014 09/30/14 | Pending | -- | -- | -- |
| 06/29/2014 06/29/14 | For Sale | $49,999 | -- | $13 / Sq Ft |
Tax History Compared to Growth
Agents Affiliated with this Home
-
Kathryn Beam

Seller's Agent in 2021
Kathryn Beam
Galloway Real Estate LLC
(603) 313-2785
126 Total Sales
-
Linda Hitchcock
L
Buyer's Agent in 2021
Linda Hitchcock
BHG Masiello Keene
(603) 313-9415
85 Total Sales
-
Cynthia Westover

Seller's Agent in 2018
Cynthia Westover
Galloway Real Estate LLC
(603) 313-8808
142 Total Sales
-
Kim Mastrianni

Buyer's Agent in 2018
Kim Mastrianni
Greenwald Realty Group
(603) 209-7688
76 Total Sales
-
L
Seller's Agent in 2014
Linda Floyd
Century 21 Highview Realty
Map
Source: PrimeMLS
MLS Number: 4689273
- 493 Charlestown Rd
- 5 Beech Rd
- 17 Grange Hall Rd
- 0 N Hemlock Rd
- 1104 Acworth Rd
- 0 Saints Way Unit 4953450
- 0 Acworth Rd
- 353 Stage Rd
- 72 Copeland Brook Rd
- 315 Gove Rd
- 166 Forest Rd
- 15 Keyes Hollow Rd
- 407 Cold River Rd
- 1186 Borough Rd
- 0 Allen Rd
- 80 Thayer Brook Rd
- 94 Thayer Brook Rd
- 126 Crescent Lake Rd
- 225 Breakneck Hill Rd
- 0 Claremont Rd
