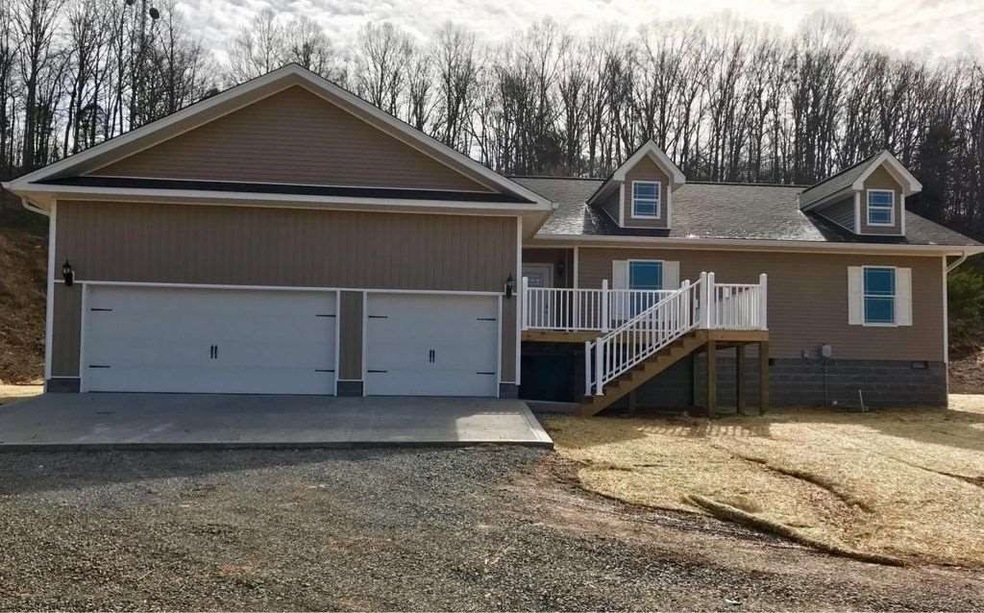
Highlights
- Deck
- Ranch Style House
- Corner Lot
- Gatlinburg Pittman High School Rated A-
- Wood Flooring
- No HOA
About This Home
As of August 2020New Construction
Last Agent to Sell the Property
Non Member
Non Member - Sales Listed on: 07/12/2018
Home Details
Home Type
- Single Family
Est. Annual Taxes
- $925
Year Built
- Built in 2018
Lot Details
- 0.57 Acre Lot
- Corner Lot
- Level Lot
Parking
- 2 Car Garage
- Attached Carport
Home Design
- Ranch Style House
- Block Foundation
- Shingle Roof
- Vinyl Siding
Interior Spaces
- 1,788 Sq Ft Home
- Double Pane Windows
- Blinds
- Living Room
- Block Basement Construction
Kitchen
- Electric Range
- Microwave
- Dishwasher
Flooring
- Wood
- Carpet
- Tile
Bedrooms and Bathrooms
- 3 Bedrooms
Laundry
- Laundry Room
- Laundry on main level
Outdoor Features
- Deck
Utilities
- Cooling Available
- Heat Pump System
Community Details
- No Home Owners Association
- Laundry Facilities
Listing and Financial Details
- Assessor Parcel Number 085.00
Ownership History
Purchase Details
Home Financials for this Owner
Home Financials are based on the most recent Mortgage that was taken out on this home.Purchase Details
Home Financials for this Owner
Home Financials are based on the most recent Mortgage that was taken out on this home.Purchase Details
Similar Homes in the area
Home Values in the Area
Average Home Value in this Area
Purchase History
| Date | Type | Sale Price | Title Company |
|---|---|---|---|
| Warranty Deed | $248,000 | None Available | |
| Warranty Deed | $239,900 | Colonial Title Group Inc | |
| Warranty Deed | $446,100 | -- |
Mortgage History
| Date | Status | Loan Amount | Loan Type |
|---|---|---|---|
| Open | $230,000 | New Conventional | |
| Previous Owner | $239,900 | VA |
Property History
| Date | Event | Price | Change | Sq Ft Price |
|---|---|---|---|---|
| 08/04/2020 08/04/20 | Sold | $248,000 | +3.4% | $132 / Sq Ft |
| 08/27/2018 08/27/18 | Sold | $239,900 | 0.0% | $134 / Sq Ft |
| 08/27/2018 08/27/18 | Sold | $239,900 | 0.0% | $134 / Sq Ft |
| 07/12/2018 07/12/18 | Pending | -- | -- | -- |
| 07/12/2018 07/12/18 | For Sale | $239,900 | -- | $134 / Sq Ft |
Tax History Compared to Growth
Tax History
| Year | Tax Paid | Tax Assessment Tax Assessment Total Assessment is a certain percentage of the fair market value that is determined by local assessors to be the total taxable value of land and additions on the property. | Land | Improvement |
|---|---|---|---|---|
| 2024 | $923 | $62,375 | $7,500 | $54,875 |
| 2023 | $923 | $62,375 | $0 | $0 |
| 2022 | $923 | $62,375 | $7,500 | $54,875 |
| 2021 | $923 | $62,375 | $7,500 | $54,875 |
| 2020 | $850 | $62,375 | $7,500 | $54,875 |
| 2019 | $850 | $45,675 | $4,950 | $40,725 |
| 2018 | $850 | $45,675 | $4,950 | $40,725 |
| 2017 | $92 | $4,950 | $4,950 | $0 |
| 2016 | $92 | $4,950 | $4,950 | $0 |
Agents Affiliated with this Home
-
F
Seller's Agent in 2020
FRED DAY
RE/MAX
-
T
Seller Co-Listing Agent in 2020
Tina Black
RE/MAX
-
N
Buyer's Agent in 2020
Non Member Non Member
Non-Member Office
-
N
Seller's Agent in 2018
Non Member
Non Member - Sales
-

Seller's Agent in 2018
Billy Houston
Billy Houston Group, Realty Executives
(865) 577-7653
1 in this area
543 Total Sales
Map
Source: Lakeway Area Association of REALTORS®
MLS Number: 579972
APN: 012B-C-035.00
- 234 Clear Creek Rd
- 246 Clear Creek Rd
- 250 Clear Creek Rd
- 254 Dumplin Ln
- 152 Clear Creek Rd
- 4162/283 Snyder Road and Bartlett Dr
- 3445 Parker Blvd
- 3288 Parker Blvd
- 3296 Parker Blvd
- 3302 Parker Blvd
- 3302 Parker Blvd
- 27 ac Douglas Dam Rd
- 27 Acs Douglas Dam Rd
- 34 Ac Douglas Dam Rd
- 0 Douglas Dam Rd Unit 1310725
- 0 Douglas Dam Rd Unit 1295055
- 0 Douglas Dam Rd Unit 1295026
- 119 W Dumplin Valley Rd
- 225 Piney Rd
