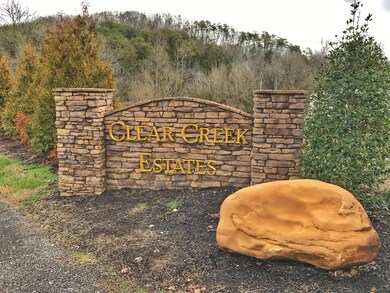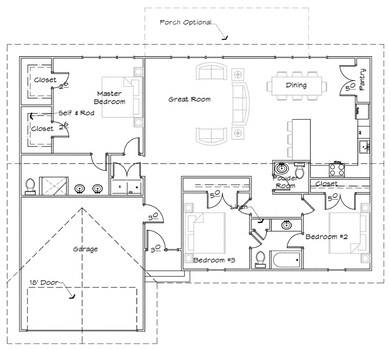
Highlights
- Mountain View
- Deck
- Tile Flooring
- Gatlinburg Pittman High School Rated A-
- Attached Garage
- Zoned Heating and Cooling System
About This Home
As of August 2020*COMPLETE* Logan Floor Plan, Open Concept. New construction home in new subdivision, selling fast! Beautiful countryside and incredible location, convenient to everything. This home features a sprawling front deck looking out over the East TN countryside. One story craftsman style home in brand new subdivision. 9 FT Ceilings. Super convenient with your Jack and Jill bath between two of the bedrooms. Beautiful french doors leading out to the 10x12 deck on the back. Buyer to verify square footage.
Last Agent to Sell the Property
Billy Houston Group, Realty Executives License #325718 Listed on: 02/02/2018

Last Buyer's Agent
Non Member Non Member
Non-Member Office
Home Details
Home Type
- Single Family
Est. Annual Taxes
- $923
Year Built
- Built in 2018
Property Views
- Mountain Views
- Countryside Views
Home Design
- Vinyl Siding
Interior Spaces
- 1,788 Sq Ft Home
- ENERGY STAR Qualified Windows
- Crawl Space
- Fire and Smoke Detector
Kitchen
- Self-Cleaning Oven
- Microwave
- Dishwasher
- Disposal
Flooring
- Carpet
- Tile
Bedrooms and Bathrooms
- 3 Bedrooms
Parking
- Attached Garage
- Garage Door Opener
Additional Features
- Deck
- Zoned Heating and Cooling System
Community Details
- Clear Creek Estates Subdivision
Listing and Financial Details
- Assessor Parcel Number 012bc002.00
Ownership History
Purchase Details
Home Financials for this Owner
Home Financials are based on the most recent Mortgage that was taken out on this home.Purchase Details
Home Financials for this Owner
Home Financials are based on the most recent Mortgage that was taken out on this home.Purchase Details
Similar Homes in the area
Home Values in the Area
Average Home Value in this Area
Purchase History
| Date | Type | Sale Price | Title Company |
|---|---|---|---|
| Warranty Deed | $248,000 | None Available | |
| Warranty Deed | $239,900 | Colonial Title Group Inc | |
| Warranty Deed | $446,100 | -- |
Mortgage History
| Date | Status | Loan Amount | Loan Type |
|---|---|---|---|
| Open | $230,000 | New Conventional | |
| Previous Owner | $239,900 | VA |
Property History
| Date | Event | Price | Change | Sq Ft Price |
|---|---|---|---|---|
| 08/04/2020 08/04/20 | Sold | $248,000 | +3.4% | $132 / Sq Ft |
| 08/27/2018 08/27/18 | Sold | $239,900 | 0.0% | $134 / Sq Ft |
| 08/27/2018 08/27/18 | Sold | $239,900 | 0.0% | $134 / Sq Ft |
| 07/12/2018 07/12/18 | Pending | -- | -- | -- |
| 07/12/2018 07/12/18 | For Sale | $239,900 | -- | $134 / Sq Ft |
Tax History Compared to Growth
Tax History
| Year | Tax Paid | Tax Assessment Tax Assessment Total Assessment is a certain percentage of the fair market value that is determined by local assessors to be the total taxable value of land and additions on the property. | Land | Improvement |
|---|---|---|---|---|
| 2024 | $923 | $62,375 | $7,500 | $54,875 |
| 2023 | $923 | $62,375 | $0 | $0 |
| 2022 | $923 | $62,375 | $7,500 | $54,875 |
| 2021 | $923 | $62,375 | $7,500 | $54,875 |
| 2020 | $850 | $62,375 | $7,500 | $54,875 |
| 2019 | $850 | $45,675 | $4,950 | $40,725 |
| 2018 | $850 | $45,675 | $4,950 | $40,725 |
| 2017 | $92 | $4,950 | $4,950 | $0 |
| 2016 | $92 | $4,950 | $4,950 | $0 |
Agents Affiliated with this Home
-
T
Seller Co-Listing Agent in 2020
Tina Black
RE/MAX
-
N
Buyer's Agent in 2020
Non Member Non Member
Non-Member Office
-
N
Seller's Agent in 2018
Non Member
Non Member - Sales
-
Billy Houston

Seller's Agent in 2018
Billy Houston
Billy Houston Group, Realty Executives
(865) 577-7653
1 in this area
550 Total Sales
-
FRED DAY

Buyer's Agent in 2018
FRED DAY
RE/MAX
(423) 312-8881
1 in this area
171 Total Sales
Map
Source: East Tennessee REALTORS® MLS
MLS Number: 1029511
APN: 012B-C-035.00
- 234 Clear Creek Rd
- 216 Clear Creek Way
- 246 Clear Creek Rd
- 250 Clear Creek Rd
- 253 Dumplin Ln
- 254 Dumplin Ln
- 152 Clear Creek Rd
- 4162/283 Snyder Road and Bartlett Dr
- 3445 Parker Blvd
- 3296 Parker Blvd
- 3288 Parker Blvd
- 3302 Parker Blvd
- 3302 Parker Blvd
- 27 ac Douglas Dam Rd
- 27 Acs Douglas Dam Rd
- 34 Ac Douglas Dam Rd
- 0 Douglas Dam Rd Unit 1307685
- 0 Douglas Dam Rd Unit 1295055
- 0 Douglas Dam Rd Unit 1295026
- 119 W Dumplin Valley Rd






