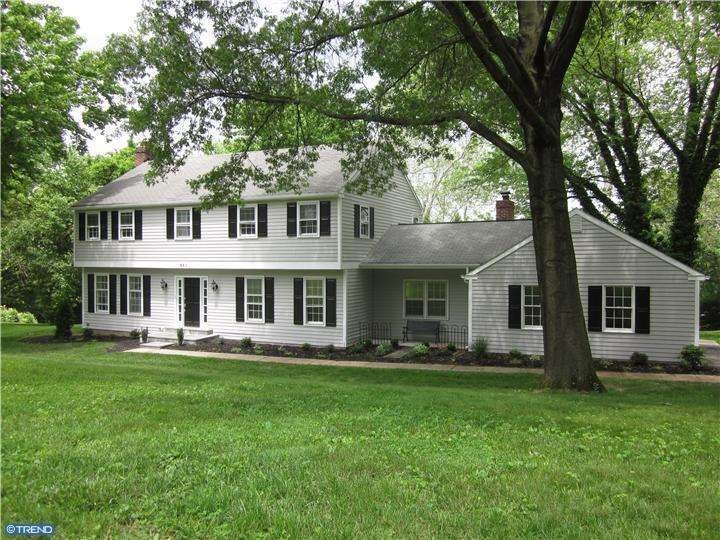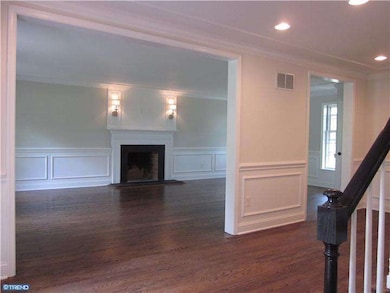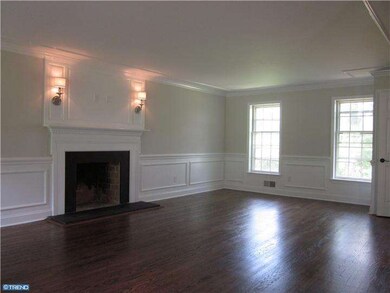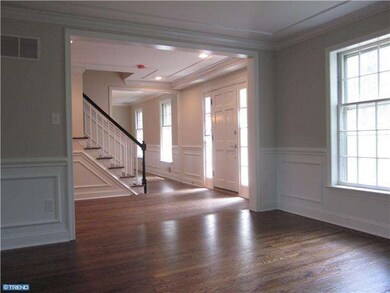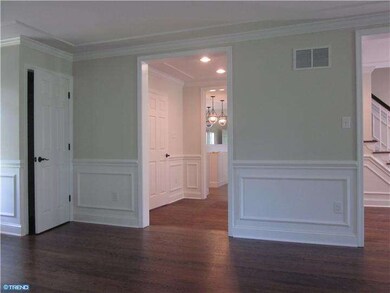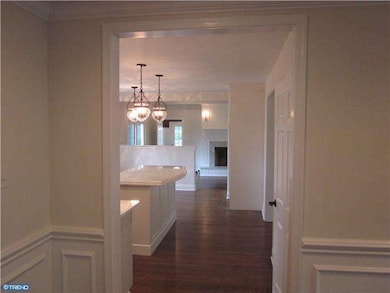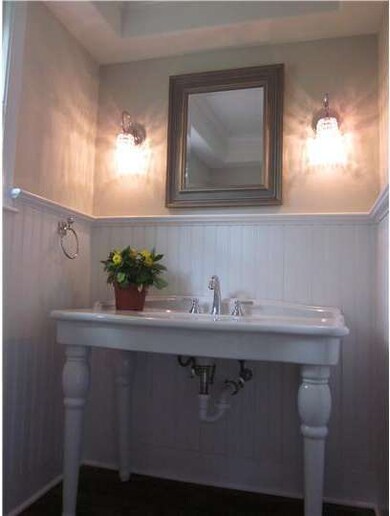
Estimated Value: $1,026,865 - $1,242,000
Highlights
- Commercial Range
- Colonial Architecture
- Wood Flooring
- New Eagle Elementary School Rated A+
- Deck
- Attic
About This Home
As of October 2012REDUCED $95K FOR A QUICK SALE! This Bright South Facing Center Hall Colonial Looks Good Inside & Out! The Home is Situated in a Very Desirable Neighborhood with a Park Located Five Homes Down the Street. It Features an Open Floor Plan, Refinished Hardwood Floors Throughout, 2 Masonry Fireplaces, 1 Yr Old Furnace & Water Heater, Updated Electric & Plumbing, New "Wood Mode" Kitchen Cabinets With White Marble Countertops & Custom Backsplash Including a 36" Stainless Steel Vented Gas Range & Hood, Bosch Stainless Steel Dishwasher, & Large Island; New Bathrooms with Marble Countertops, New Slate Mudroom, New 2nd Floor Laundry, Loads of Custom Trimwork, Partially Finished Basement, Step Down Family Room With Vaulted Ceilings and a Large Rear Wood Deck. The Home Sits on a 1/2 Acre Level Corner Lot. Access to Major Roads, Shopping, & Restuarants. Award Winning T/E Schools.
Last Agent to Sell the Property
KENNETH ENOCHS JR.
Mid-Atlantic Real Estate Services License #TREND:221461 Listed on: 05/23/2012
Home Details
Home Type
- Single Family
Est. Annual Taxes
- $8,549
Year Built
- Built in 1973
Lot Details
- 0.52 Acre Lot
- South Facing Home
- Corner Lot
- Level Lot
- Open Lot
- Front and Side Yard
- Property is in good condition
- Property is zoned R1
Parking
- 2 Car Attached Garage
- 3 Open Parking Spaces
- Driveway
Home Design
- Colonial Architecture
- Brick Foundation
- Pitched Roof
- Shingle Roof
- Aluminum Siding
Interior Spaces
- Property has 2 Levels
- 2 Fireplaces
- Brick Fireplace
- Family Room
- Living Room
- Dining Room
- Finished Basement
- Basement Fills Entire Space Under The House
- Laundry on upper level
- Attic
Kitchen
- Eat-In Kitchen
- Commercial Range
- Kitchen Island
- Disposal
Flooring
- Wood
- Tile or Brick
Bedrooms and Bathrooms
- 4 Bedrooms
- En-Suite Primary Bedroom
- En-Suite Bathroom
- 2.5 Bathrooms
Outdoor Features
- Deck
- Porch
Schools
- New Eagle Elementary School
- Valley Forge Middle School
- Conestoga Senior High School
Utilities
- Forced Air Heating and Cooling System
- Heating System Uses Oil
- 200+ Amp Service
- Electric Water Heater
- Cable TV Available
Community Details
- No Home Owners Association
- Built by SPARANGO CUSTOM HOME
- Country Gate Subdivision
Listing and Financial Details
- Tax Lot 0003.2900
- Assessor Parcel Number 43-06N-0003.2900
Ownership History
Purchase Details
Home Financials for this Owner
Home Financials are based on the most recent Mortgage that was taken out on this home.Similar Homes in Wayne, PA
Home Values in the Area
Average Home Value in this Area
Purchase History
| Date | Buyer | Sale Price | Title Company |
|---|---|---|---|
| Weymouth Natalie | $743,000 | Title Services |
Mortgage History
| Date | Status | Borrower | Loan Amount |
|---|---|---|---|
| Open | Weymouth Natalie | $200,000 | |
| Open | Weynouth Natalie | $594,400 | |
| Closed | Weymouth Natalie | $37,000 | |
| Previous Owner | Christina Marie Inc | $497,500 | |
| Previous Owner | Ray Edward W | $529,360 |
Property History
| Date | Event | Price | Change | Sq Ft Price |
|---|---|---|---|---|
| 10/01/2012 10/01/12 | Sold | $743,000 | -7.1% | $269 / Sq Ft |
| 09/11/2012 09/11/12 | Pending | -- | -- | -- |
| 06/22/2012 06/22/12 | Price Changed | $799,900 | -6.9% | $290 / Sq Ft |
| 06/08/2012 06/08/12 | Price Changed | $859,000 | -4.0% | $311 / Sq Ft |
| 05/23/2012 05/23/12 | For Sale | $895,000 | +108.1% | $324 / Sq Ft |
| 03/27/2012 03/27/12 | Sold | $430,000 | -9.5% | $156 / Sq Ft |
| 02/22/2012 02/22/12 | Pending | -- | -- | -- |
| 01/18/2012 01/18/12 | Price Changed | $475,000 | -4.8% | $172 / Sq Ft |
| 01/04/2012 01/04/12 | Price Changed | $499,000 | -10.9% | $181 / Sq Ft |
| 08/24/2011 08/24/11 | For Sale | $560,000 | -- | $203 / Sq Ft |
Tax History Compared to Growth
Tax History
| Year | Tax Paid | Tax Assessment Tax Assessment Total Assessment is a certain percentage of the fair market value that is determined by local assessors to be the total taxable value of land and additions on the property. | Land | Improvement |
|---|---|---|---|---|
| 2024 | $12,083 | $343,040 | $128,360 | $214,680 |
| 2023 | $11,350 | $343,040 | $128,360 | $214,680 |
| 2022 | $11,057 | $343,040 | $128,360 | $214,680 |
| 2021 | $10,847 | $343,040 | $128,360 | $214,680 |
| 2020 | $10,548 | $343,040 | $128,360 | $214,680 |
| 2019 | $10,215 | $343,040 | $128,360 | $214,680 |
| 2018 | $10,012 | $343,040 | $128,360 | $214,680 |
| 2017 | $9,774 | $343,040 | $128,360 | $214,680 |
| 2016 | -- | $343,040 | $128,360 | $214,680 |
| 2015 | -- | $343,040 | $128,360 | $214,680 |
| 2014 | -- | $343,040 | $128,360 | $214,680 |
Agents Affiliated with this Home
-
K
Seller's Agent in 2012
KENNETH ENOCHS JR.
Mid-Atlantic Real Estate Services
-
Debbie Kiotis

Seller's Agent in 2012
Debbie Kiotis
BHHS Fox & Roach
(610) 513-4239
53 Total Sales
-
TOM PATTERSON
T
Buyer's Agent in 2012
TOM PATTERSON
RE/MAX
(610) 937-2599
3 Total Sales
Map
Source: Bright MLS
MLS Number: 1003974226
APN: 43-06N-0003.2900
- 204 Country Gate Rd
- 78 Peddrick Rd
- 860 Springbank Ln
- 727 N Valley Forge Rd
- 864 Monteith Dr
- 238 Old Forge Crossing Unit 238
- 371 Old Forge Crossing
- 450 Old Forge Crossing Unit 450
- 621 Vassar Rd
- 130 Colket Ln
- 580 Gregory Ln
- 505 Delancy Cir
- 586 Berwyn Baptist Rd
- 597 Tanglewood Ln
- 363 Colket Ln
- 410 N Valley Forge Rd
- 10 Brettagne Unit 10
- 375 Colket Ln
- 832 Contention Ln
- 694 Trowill Ln
- 241 Country Gate Rd
- 6 Gateview Rd
- 227 Country Gate Rd
- 240 Country Gate Rd
- 244 Country Gate Rd
- 228 Country Gate Rd
- 1 Gateview Rd
- 10 Gateview Rd
- 233 Country Gate Rd
- 5 Gateview Rd
- 232 Country Gate Rd
- 252 Country Gate Rd
- 257 Country Gate Rd
- 223 Country Gate Rd
- 14 Gateview Rd
- 219 Country Gate Rd
- 212 Country Gate Rd
- 191 Pugh Rd
- 205 Pugh Rd
- 9 Gateview Rd
