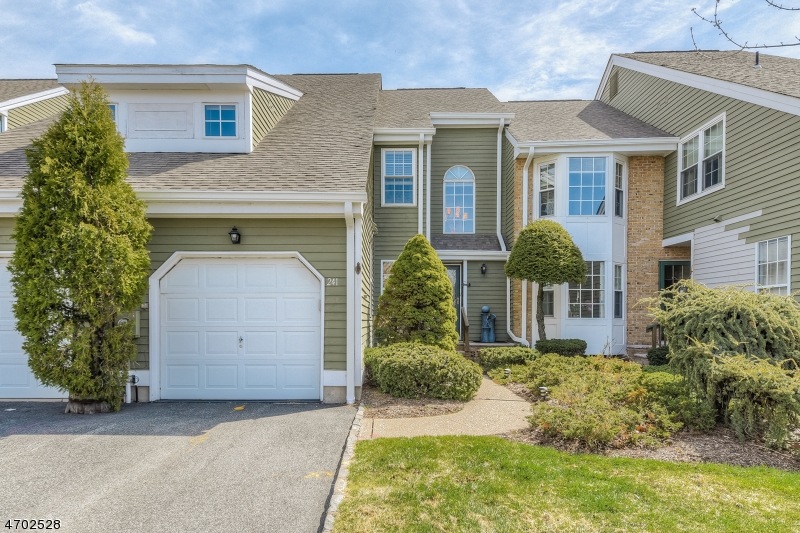
$549,000
- 2 Beds
- 3.5 Baths
- 204 Barringer Ct
- Unit 403
- West Orange, NJ
Where minimal maintenance meets maximum lifestyle! Bright, 3-level, pet-friendly townhome built for EZ living. Main floor offers a well-appointed kitchen, open living/dining space, half bath, and rare 1st-floor bedroom w/ ensuite. Upstairs: sunny primary suite w/ walk-in closet, private bath, and loft for office/gym/lounge. Downstairs: rec room/3rd bedroom, full bath, laundry, storage & entry to
Nancy Chu KELLER WILLIAMS - NJ METRO GROUP
