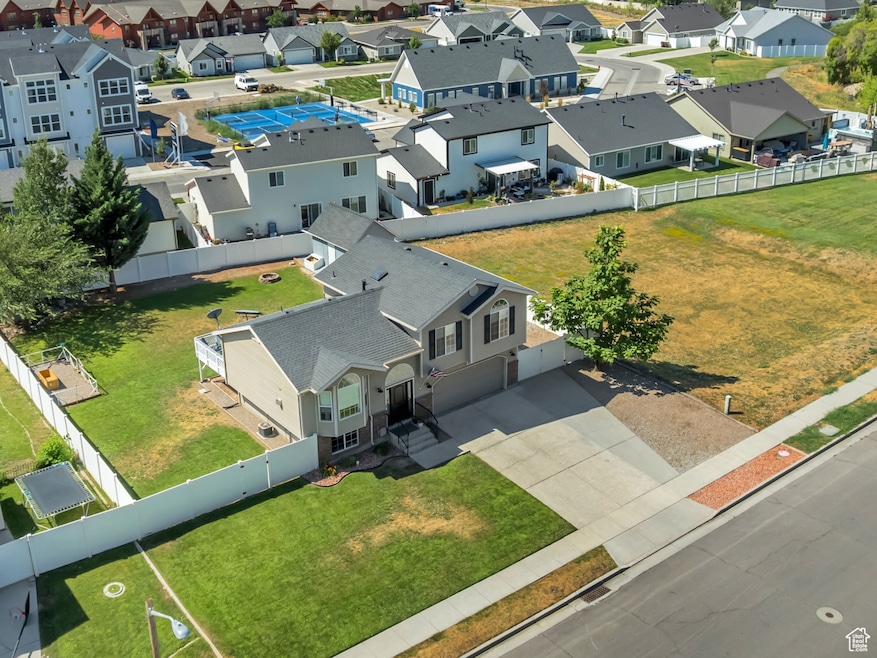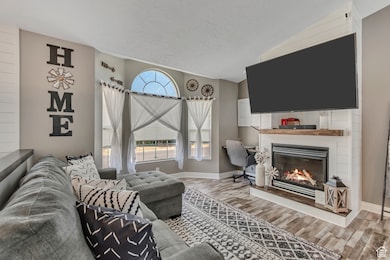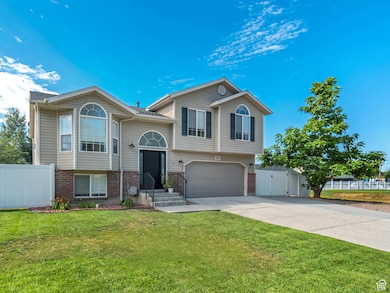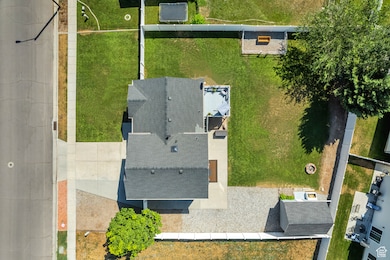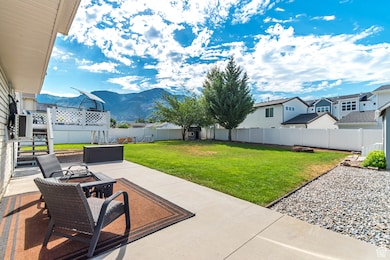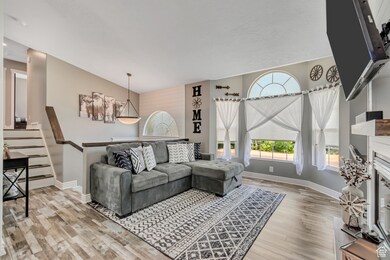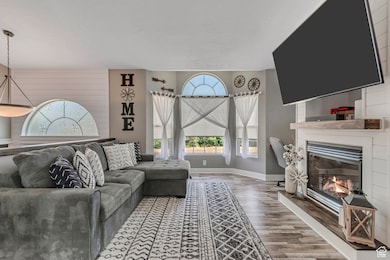Estimated payment $2,949/month
Highlights
- RV or Boat Parking
- Mountain View
- Vaulted Ceiling
- Mature Trees
- Secluded Lot
- Great Room
About This Home
Beautifully Upgraded Home with Open Floor Plan and Mountain Views! This thoughtfully updated home offers an open-concept design that's perfect for both everyday living and entertaining. From the moment you step inside, you'll notice the attention to detail and quality finishes that create a warm and inviting atmosphere. Highlights include a custom-designed fireplace, stylish shiplap accent walls, modern baseboards, wood-accented railings, updated light fixtures, new outlets, and luxurious LVT flooring throughout. Every upgrade has been carefully planned and executed for both beauty and function. The lower level features an additional bedroom and a spacious family room, offering flexibility for guests, a home office, or recreational space. The garage has been transformed into a 460 sqft large, multi-purpose family area equipped with a utility sink and a mini-split system to ensure year-round comfort. Outside, enjoy freshly repainted shed and deck spaces, along with stunning mountain views from the private, tree-lined backyard. The adjacent vacant lot provides unobstructed sunsets and a peaceful setting. For added convenience, the property includes a large RV pad and generous outdoor storage in the shed. Located on a quiet, serene street, this home offers the perfect blend of comfort, style, and privacy-a true retreat you'll love coming home to. Square footage figures are provided as a courtesy estimate only. Buyer and Agent are advised to obtain an independent measurement.
Listing Agent
Better Homes and Gardens Real Estate Momentum (Lehi) License #9404015 Listed on: 07/24/2025

Home Details
Home Type
- Single Family
Est. Annual Taxes
- $2,831
Year Built
- Built in 2005
Lot Details
- 0.25 Acre Lot
- Property is Fully Fenced
- Landscaped
- Secluded Lot
- Mature Trees
- Pine Trees
- Property is zoned Single-Family
Home Design
- Brick Exterior Construction
- Low Volatile Organic Compounds (VOC) Products or Finishes
- Asphalt
Interior Spaces
- 2,013 Sq Ft Home
- 3-Story Property
- Vaulted Ceiling
- Skylights
- Includes Fireplace Accessories
- Double Pane Windows
- Blinds
- Sliding Doors
- Smart Doorbell
- Great Room
- Den
- Mountain Views
- Natural lighting in basement
- Smart Thermostat
- Microwave
Bedrooms and Bathrooms
- 4 Bedrooms
- 2 Full Bathrooms
Parking
- 8 Car Attached Garage
- 8 Open Parking Spaces
- RV or Boat Parking
Eco-Friendly Details
- Reclaimed Water Irrigation System
Outdoor Features
- Open Patio
- Storage Shed
- Outbuilding
Schools
- Majestic Elementary School
- Orion Middle School
- Weber High School
Utilities
- Central Heating and Cooling System
- Natural Gas Connected
Community Details
- No Home Owners Association
- Roylance Farms Phase Subdivision
Listing and Financial Details
- Exclusions: Dryer, Washer, Video Camera(s)
- Assessor Parcel Number 17-301-0001
Map
Home Values in the Area
Average Home Value in this Area
Tax History
| Year | Tax Paid | Tax Assessment Tax Assessment Total Assessment is a certain percentage of the fair market value that is determined by local assessors to be the total taxable value of land and additions on the property. | Land | Improvement |
|---|---|---|---|---|
| 2025 | $2,860 | $423,376 | $149,216 | $274,160 |
| 2024 | $2,831 | $229,899 | $82,068 | $147,831 |
| 2023 | $2,851 | $236,500 | $81,634 | $154,866 |
| 2022 | $2,679 | $228,250 | $73,458 | $154,792 |
| 2021 | $2,251 | $325,000 | $72,774 | $252,226 |
| 2020 | $2,129 | $287,000 | $61,673 | $225,327 |
| 2019 | $1,967 | $253,000 | $50,463 | $202,537 |
| 2018 | $1,875 | $230,000 | $50,463 | $179,537 |
| 2017 | $1,611 | $183,000 | $45,253 | $137,747 |
| 2016 | $1,631 | $100,614 | $24,607 | $76,007 |
| 2015 | $1,604 | $98,207 | $24,607 | $73,600 |
| 2014 | $1,481 | $87,812 | $24,607 | $63,205 |
Property History
| Date | Event | Price | List to Sale | Price per Sq Ft |
|---|---|---|---|---|
| 10/24/2025 10/24/25 | Price Changed | $514,800 | 0.0% | $256 / Sq Ft |
| 10/09/2025 10/09/25 | Price Changed | $514,900 | 0.0% | $256 / Sq Ft |
| 09/27/2025 09/27/25 | Price Changed | $515,000 | -2.8% | $256 / Sq Ft |
| 09/10/2025 09/10/25 | Price Changed | $530,000 | -3.5% | $263 / Sq Ft |
| 08/09/2025 08/09/25 | Price Changed | $549,500 | -4.4% | $273 / Sq Ft |
| 07/24/2025 07/24/25 | For Sale | $575,000 | -- | $286 / Sq Ft |
Purchase History
| Date | Type | Sale Price | Title Company |
|---|---|---|---|
| Warranty Deed | -- | Absolute Title | |
| Warranty Deed | -- | Absolute Title Agency | |
| Warranty Deed | -- | Backman | |
| Corporate Deed | -- | First American Title |
Mortgage History
| Date | Status | Loan Amount | Loan Type |
|---|---|---|---|
| Open | $408,500 | New Conventional | |
| Previous Owner | $270,019 | FHA | |
| Previous Owner | $140,000 | Purchase Money Mortgage | |
| Previous Owner | $113,520 | Fannie Mae Freddie Mac |
Source: UtahRealEstate.com
MLS Number: 2100872
APN: 17-301-0001
- Seneca Plan at Prominence Point
- 247 E 1850 N Unit 4
- 247 E 1850 N Unit 6
- 247 E 1850 N Unit 2
- Pike Plan at Prominence Point
- Marion Plan at Prominence Point
- 247 E 1850 N Unit 7
- 270 E 1825 N Unit 53
- 290 E 1825 N Unit 58
- 1816 N 300 E Unit 99
- 1759 N 300 E Unit 128
- 361 E 1900 N
- 382 E 1850 N Unit 7
- 382 E 1850 N Unit 5
- 108 W 1875 N
- 383 E 1900 N
- 273 E 2050 N
- 2072 N 275 E
- 247 E 1825 N Unit 11
- 247 E 1825 N Unit 10
- 1750 N 400 E
- 115 E 2300 N
- 200 E 2300 N
- 2421 N 400 E Unit D7
- 163 Savannah Ln
- 275 W Pennsylvania Dr Unit Side Apartment
- 255 W 2700 N
- 1169 N Orchard Ave
- 2100 N Highway 89
- 1454 N Fowler Ave
- 930 E 1150 N
- 551 E 900 St N
- 811 W 1340 N
- 405 E 475 N
- 381 N Washington Blvd
- 934 E 490 N
- 196 N Sam Gates Rd
- 1148 W Spring Valley Ln
- 487 Second St
- 1024 1st St
