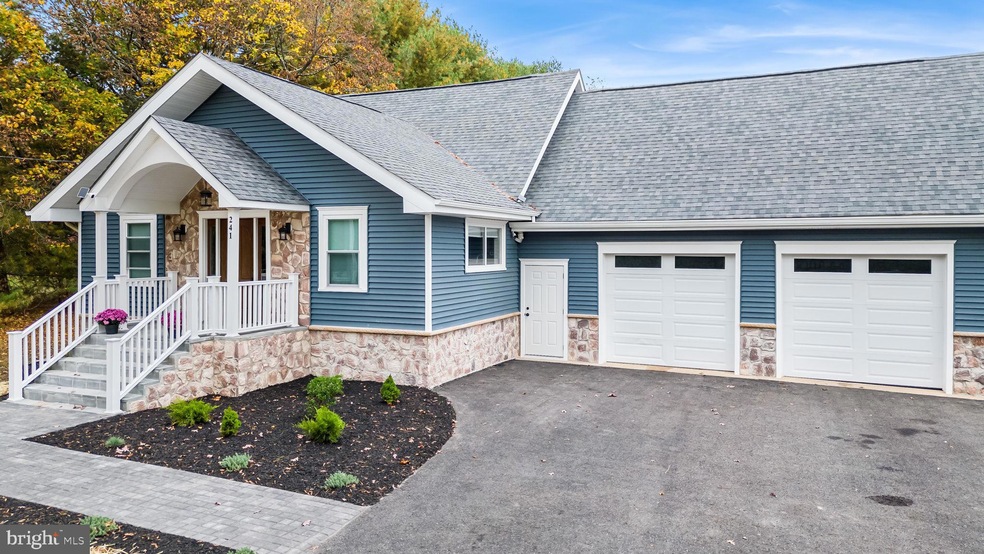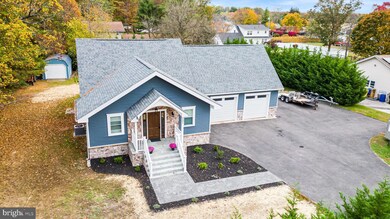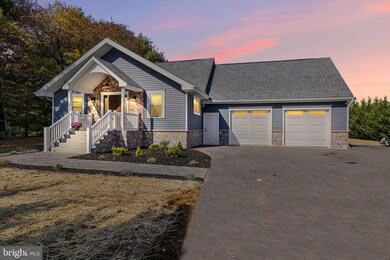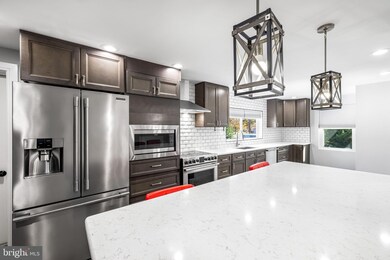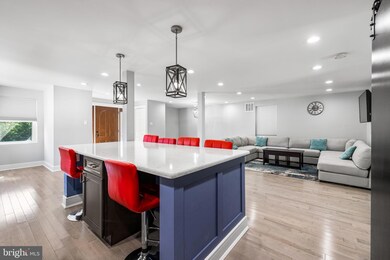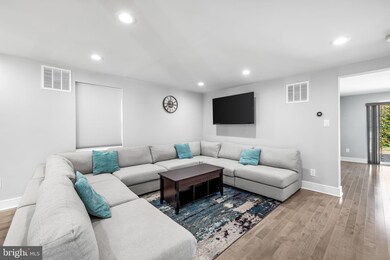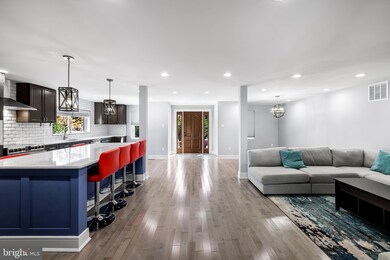
241 E Central Ave Unit (WINSLOW TOWNSHIP) Hammonton, NJ 08037
Winslow Township NeighborhoodEstimated Value: $424,000 - $491,000
Highlights
- Open Floorplan
- Wood Flooring
- No HOA
- Contemporary Architecture
- Attic
- 2 Car Direct Access Garage
About This Home
As of November 2023Welcome to your future home! This fully renovated gem in Winslow Township is ready for you and your family to move in! May consider this an 'almost new construction' with all that has been completed within the past year. With quality choices always in mind! This home boasts a 2-CAR GARAGE, a FULL BASEMENT. It is also equipped with a BRAND NEW SEPTIC SYSTEM, kitchen appliances, windows, siding, roof, flooring, and bathrooms, with an impeccable design. Enjoy indoor-outdoor living with a new spacious outdoor patio, on a half acre of land! Property includes storage shed as well.
Home Details
Home Type
- Single Family
Est. Annual Taxes
- $8,310
Year Built
- Built in 1945
Lot Details
- 0.51 Acre Lot
- Lot Dimensions are 132.00 x 168.00
- Property is in excellent condition
- Property is zoned PA
Parking
- 2 Car Direct Access Garage
- 4 Driveway Spaces
- Front Facing Garage
- Rear-Facing Garage
- Garage Door Opener
Home Design
- Contemporary Architecture
- Frame Construction
- Shingle Roof
- Concrete Perimeter Foundation
Interior Spaces
- 1,800 Sq Ft Home
- Property has 2 Levels
- Open Floorplan
- Dining Area
- Attic
Kitchen
- Eat-In Kitchen
- Electric Oven or Range
- Microwave
- Dishwasher
- Kitchen Island
Flooring
- Wood
- Ceramic Tile
- Luxury Vinyl Plank Tile
Bedrooms and Bathrooms
- Walk-In Closet
- Bathtub with Shower
Laundry
- Dryer
- Washer
Unfinished Basement
- Heated Basement
- Basement Fills Entire Space Under The House
- Interior Basement Entry
- Drainage System
- Sump Pump
- Laundry in Basement
- Basement Windows
Outdoor Features
- Patio
- Shed
- Porch
Utilities
- Forced Air Zoned Heating and Cooling System
- Well
- Tankless Water Heater
- Natural Gas Water Heater
- Septic Equal To The Number Of Bedrooms
Community Details
- No Home Owners Association
Listing and Financial Details
- Tax Lot 10
- Assessor Parcel Number 36-06308-00010
Ownership History
Purchase Details
Home Financials for this Owner
Home Financials are based on the most recent Mortgage that was taken out on this home.Purchase Details
Purchase Details
Home Financials for this Owner
Home Financials are based on the most recent Mortgage that was taken out on this home.Similar Homes in Hammonton, NJ
Home Values in the Area
Average Home Value in this Area
Purchase History
| Date | Buyer | Sale Price | Title Company |
|---|---|---|---|
| Harvey Keith P | $420,000 | Landis Title | |
| Kovalev Radion Y | $30,000 | Foundation Title Llc | |
| Heggan Nancy | -- | -- |
Mortgage History
| Date | Status | Borrower | Loan Amount |
|---|---|---|---|
| Open | Harvey Keith P | $409,107 | |
| Closed | Harvey Keith P | $405,982 | |
| Previous Owner | Kovalev Radison | $95,000 | |
| Previous Owner | Heggan Nancy | $15,000 |
Property History
| Date | Event | Price | Change | Sq Ft Price |
|---|---|---|---|---|
| 11/30/2023 11/30/23 | Sold | $420,000 | +9.1% | $233 / Sq Ft |
| 11/05/2023 11/05/23 | Pending | -- | -- | -- |
| 11/01/2023 11/01/23 | For Sale | $384,900 | -- | $214 / Sq Ft |
Tax History Compared to Growth
Tax History
| Year | Tax Paid | Tax Assessment Tax Assessment Total Assessment is a certain percentage of the fair market value that is determined by local assessors to be the total taxable value of land and additions on the property. | Land | Improvement |
|---|---|---|---|---|
| 2024 | $8,574 | $225,700 | $36,200 | $189,500 |
| 2023 | $8,574 | $225,700 | $36,200 | $189,500 |
| 2022 | $8,310 | $225,700 | $36,200 | $189,500 |
| 2021 | $3,382 | $92,900 | $36,200 | $56,700 |
| 2020 | $3,352 | $92,900 | $36,200 | $56,700 |
| 2019 | $3,331 | $92,900 | $36,200 | $56,700 |
| 2018 | $3,286 | $92,900 | $36,200 | $56,700 |
| 2017 | $3,227 | $92,900 | $36,200 | $56,700 |
| 2016 | $3,186 | $92,900 | $36,200 | $56,700 |
| 2015 | $2,890 | $92,900 | $36,200 | $56,700 |
| 2014 | $2,820 | $92,900 | $36,200 | $56,700 |
Agents Affiliated with this Home
-
KAREN SALVO, SFR

Seller's Agent in 2023
KAREN SALVO, SFR
Century 21 Action Plus Realty - Northfield
(609) 513-8127
2 in this area
102 Total Sales
Map
Source: Bright MLS
MLS Number: NJCD2057760
APN: 36-06308-0000-00010
- 303 E Central Ave
- 148 E Central Ave
- 0 Waterford Rd Unit NJCD2091186
- 0 Waterford Rd Unit NJCD2091176
- 9 Heggan Ln
- 101 Curcio Ln
- 407 Winterberry Ln
- 114 Braddock Ave
- 389 S Egg Harbor Rd
- 166 Elmtowne Blvd
- 164 Elmtowne Blvd
- 106 Oak Ave
- 153 Elmtowne Blvd
- 151 Elmtowne Blvd
- 144 Elmtowne Blvd
- 136 Elmtowne Blvd
- 142 S Route 73
- 8 Poplar Ave
- 37 Beebetown Rd
- 112 Elmtowne Blvd
- 241 E Central Ave
- 241 E Central Ave Unit (WINSLOW TOWNSHIP)
- 243 E Central Ave
- 240 North Ave
- 240 North Ave
- 242 North Ave
- 242 North Ave
- 240 E Central Ave
- 235 E Central Ave
- 238 E Central Ave
- 233 E Central Ave
- 244 E Central Ave
- 241 North Ave
- 246 E Central Ave
- 249 E Central Ave
- 245 North Ave
- 231 E Central Ave
- 245 North Ave
- 234 E Central Ave
- 248 E Central Ave
