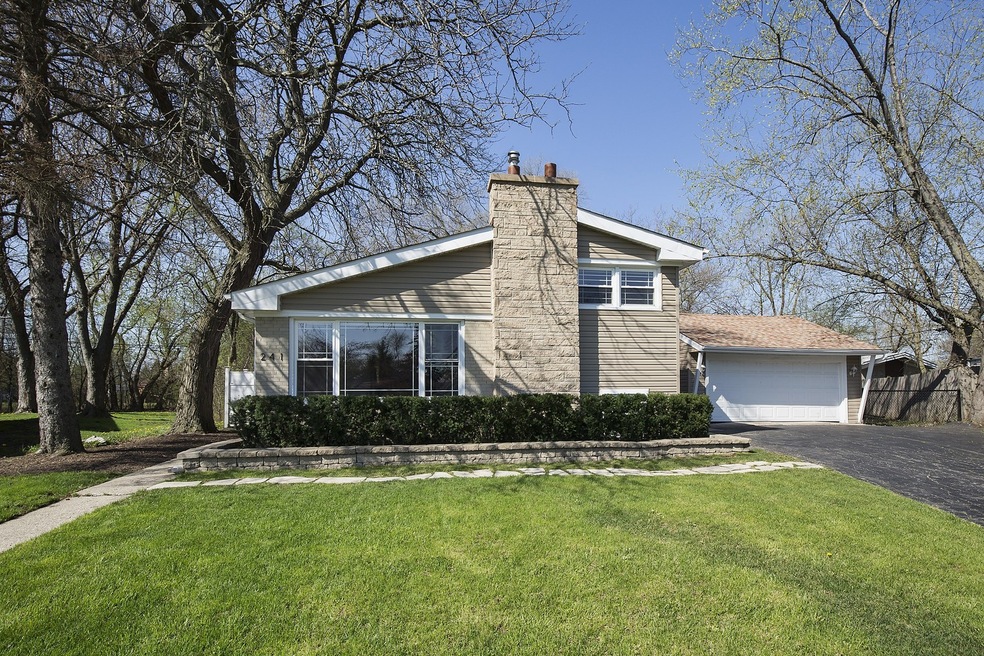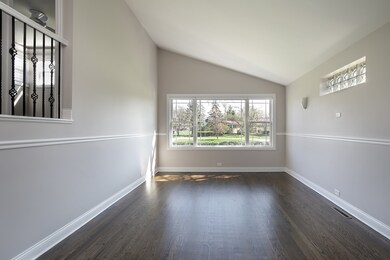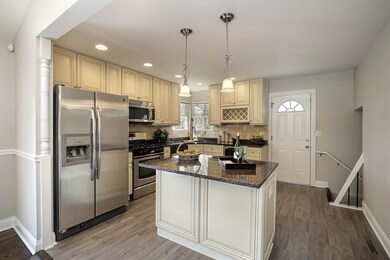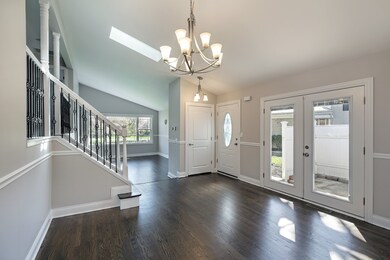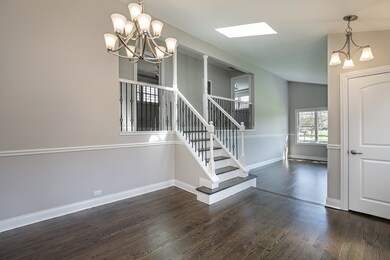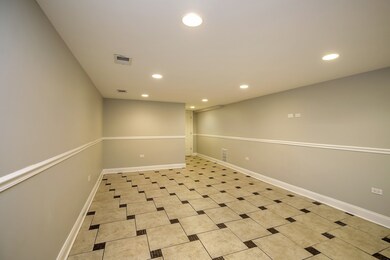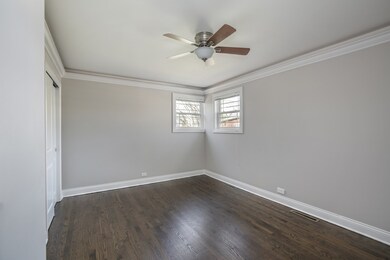
241 Glendale Rd Glenview, IL 60025
Highlights
- Vaulted Ceiling
- Wood Flooring
- Stainless Steel Appliances
- Maine East High School Rated A
- Whirlpool Bathtub
- Detached Garage
About This Home
As of March 2019Stunning updated & remodeled 3 bedroom/2 bath home shows like a model! New and newer throughout! Refinished hardwood floors on two levels. Freshly painted inside the entire home. Newer stainless steel kitchen with granite counters,wine refrigerator and large island with pendant lighting perfect for stools!Gorgeous living room with faulted ceiling & skylight. Dining room with chandelier & French doors to wonderful newer patio and large fenced yard. Spacious master bedroom with double closets and ceiling fan. Two remodeled bathrooms with luxury spa-like finishes. Great family room with chair rails & recessed lighting.Huge laundry/mud room with newer washer & dryer and extensive storage cabinets. Newer roof,furnace,A/C,Nest Thermostat,hot water heater,electric and appliances.New light fixtures & switches. 2+ car garage.Great cul-de-sac location.Near restaurants,shopping and transportation.Enjoy the beauty,layout and location of this like-new construction home! Move-in ready! Fall in Love!
Last Agent to Sell the Property
@properties Christie's International Real Estate License #475133200 Listed on: 11/15/2018

Home Details
Home Type
- Single Family
Est. Annual Taxes
- $8,816
Year Built | Renovated
- 1959 | 2012
Parking
- Detached Garage
- Garage Transmitter
- Garage Door Opener
- Parking Included in Price
- Garage Is Owned
Home Design
- Bi-Level Home
- Brick Exterior Construction
Interior Spaces
- Vaulted Ceiling
- Skylights
- Wood Flooring
Kitchen
- Breakfast Bar
- Oven or Range
- Microwave
- Dishwasher
- Wine Cooler
- Stainless Steel Appliances
- Kitchen Island
- Disposal
Bedrooms and Bathrooms
- Dual Sinks
- Whirlpool Bathtub
- Shower Body Spray
Laundry
- Dryer
- Washer
Finished Basement
- Exterior Basement Entry
- Finished Basement Bathroom
Utilities
- Forced Air Heating and Cooling System
- Heating System Uses Gas
- Lake Michigan Water
Additional Features
- Patio
- Cul-De-Sac
Ownership History
Purchase Details
Purchase Details
Home Financials for this Owner
Home Financials are based on the most recent Mortgage that was taken out on this home.Purchase Details
Purchase Details
Home Financials for this Owner
Home Financials are based on the most recent Mortgage that was taken out on this home.Purchase Details
Home Financials for this Owner
Home Financials are based on the most recent Mortgage that was taken out on this home.Purchase Details
Home Financials for this Owner
Home Financials are based on the most recent Mortgage that was taken out on this home.Similar Homes in the area
Home Values in the Area
Average Home Value in this Area
Purchase History
| Date | Type | Sale Price | Title Company |
|---|---|---|---|
| Quit Claim Deed | -- | Felton Steven R | |
| Deed | $315,000 | Chicago Title Insurance Co | |
| Interfamily Deed Transfer | -- | None Available | |
| Warranty Deed | $318,000 | None Available | |
| Warranty Deed | $140,000 | Chicago Title Insurance Co | |
| Warranty Deed | $123,333 | -- |
Mortgage History
| Date | Status | Loan Amount | Loan Type |
|---|---|---|---|
| Previous Owner | $300,000 | New Conventional | |
| Previous Owner | $304,486 | FHA | |
| Previous Owner | $240,000 | Stand Alone Refi Refinance Of Original Loan | |
| Previous Owner | $209,600 | Unknown | |
| Previous Owner | $170,800 | Unknown | |
| Previous Owner | $166,500 | No Value Available |
Property History
| Date | Event | Price | Change | Sq Ft Price |
|---|---|---|---|---|
| 03/07/2019 03/07/19 | Sold | $315,000 | -9.7% | $231 / Sq Ft |
| 01/28/2019 01/28/19 | Pending | -- | -- | -- |
| 01/03/2019 01/03/19 | For Sale | $349,000 | 0.0% | $256 / Sq Ft |
| 12/20/2018 12/20/18 | Pending | -- | -- | -- |
| 12/14/2018 12/14/18 | For Sale | $349,000 | 0.0% | $256 / Sq Ft |
| 12/04/2018 12/04/18 | Pending | -- | -- | -- |
| 11/15/2018 11/15/18 | For Sale | $349,000 | +9.7% | $256 / Sq Ft |
| 11/13/2012 11/13/12 | Sold | $318,000 | -3.6% | $265 / Sq Ft |
| 11/01/2012 11/01/12 | Pending | -- | -- | -- |
| 10/25/2012 10/25/12 | For Sale | $329,900 | -- | $275 / Sq Ft |
Tax History Compared to Growth
Tax History
| Year | Tax Paid | Tax Assessment Tax Assessment Total Assessment is a certain percentage of the fair market value that is determined by local assessors to be the total taxable value of land and additions on the property. | Land | Improvement |
|---|---|---|---|---|
| 2024 | $8,816 | $34,049 | $10,674 | $23,375 |
| 2023 | $8,816 | $36,902 | $10,674 | $26,228 |
| 2022 | $8,816 | $36,902 | $10,674 | $26,228 |
| 2021 | $6,964 | $24,445 | $9,149 | $15,296 |
| 2020 | $6,765 | $24,445 | $9,149 | $15,296 |
| 2019 | $7,555 | $30,943 | $9,149 | $21,794 |
| 2018 | $7,726 | $28,627 | $7,878 | $20,749 |
| 2017 | $7,548 | $28,627 | $7,878 | $20,749 |
| 2016 | $7,087 | $28,627 | $7,878 | $20,749 |
| 2015 | $6,862 | $25,191 | $6,607 | $18,584 |
| 2014 | $6,664 | $25,191 | $6,607 | $18,584 |
| 2013 | $6,541 | $25,191 | $6,607 | $18,584 |
Agents Affiliated with this Home
-
Marla Pierson

Seller's Agent in 2019
Marla Pierson
@ Properties
(847) 778-5339
1 in this area
16 Total Sales
-
Lindsay Guhl

Buyer's Agent in 2019
Lindsay Guhl
@ Properties
(317) 506-0837
82 Total Sales
-
Vivienne Rose Taylor

Seller's Agent in 2012
Vivienne Rose Taylor
Chicagoland Brokers Inc.
(773) 895-3591
121 Total Sales
-
Susan Levinson

Buyer's Agent in 2012
Susan Levinson
Coldwell Banker Realty
(847) 601-4994
1 in this area
40 Total Sales
Map
Source: Midwest Real Estate Data (MRED)
MLS Number: MRD10138785
APN: 09-11-305-012-0000
- 3105 Harrison St
- 418 Warren Rd
- 9810 N Lauren Ln
- 528 Glendale Rd
- 419 Glenshire Rd
- 521 Glenshire Rd
- 8664 Gregory Ln Unit E
- 530 Hazelwood Ln
- 535 Hazelwood Ln
- 2736 Helen Dr
- 616 Glendale Rd
- 533 Cherry Ln
- 610 Greendale Rd
- 9450 Greenwood Ave
- 615 Hillside Rd
- 8928 Steven Dr Unit 2F
- 8928 Steven Dr Unit 1A
- 3617 Central Rd Unit 3617203
- 8001 W Courte Dr Unit E307
- 8801 W Golf Rd Unit 5B
