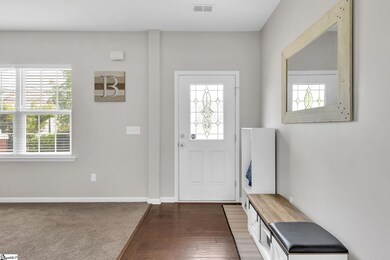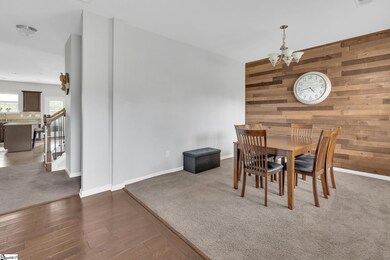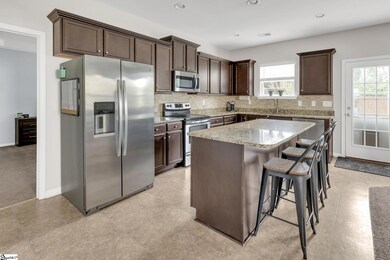
Highlights
- Traditional Architecture
- Cathedral Ceiling
- Bonus Room
- Lyman Elementary School Rated A-
- Attic
- Covered patio or porch
About This Home
As of July 2025Welcome to this beautifully maintained 4-bedroom, 2.5-bath home in the heart of Lyman — ideally positioned between Greenville and Spartanburg. Enjoy the charm of small-town living with the convenience of quick access to shopping, dining, and major commuter routes.Located in a welcoming community with a neighborhood pool, this home offers both comfort and connection in a desirable setting. Step inside to an open floor plan designed for everyday living and effortless entertaining. The kitchen serves as the heart of the home, featuring abundant cabinetry, ample counter space, and a seamless flow into the main living area. A separate dining room provides the perfect space for holiday meals, dinner parties, or casual family dinners. The main-floor primary bedroom includes an en suite bath with dual sinks and a walk-in closet, offering privacy and convenience. Upstairs, you'll find three additional bedrooms—each with a ceiling fan for year-round comfort and generous in size. Whether you envision movie nights, game days, or a creative studio, the flexible space upstairs is the ideal space to relax and recharge. The fenced backyard is ideal for outdoor enjoyment, with seller updates including a cement patio and permanent gazebo. The yard is beautifully landscaped and ready for relaxing evenings, gardening, or entertaining. Sellers have also added a third parking pad, expanding driveway capacity. Additional highlights include a two-car garage, first-floor laundry, and a generous attic space that’s ideal for storing the things you love but don’t need every day—holiday decor, travel gear, or family keepsakes. If you're looking for space to grow, move-in-ready updates, and a community with great amenities, this Lyman home is a must-see.
Last Agent to Sell the Property
Allen Tate - Greenville/Simp. License #123817 Listed on: 06/07/2025

Home Details
Home Type
- Single Family
Est. Annual Taxes
- $2,052
Year Built
- Built in 2015
Lot Details
- 8,276 Sq Ft Lot
- Lot Dimensions are 66x125x64x125
- Fenced Yard
- Level Lot
HOA Fees
- $38 Monthly HOA Fees
Home Design
- Traditional Architecture
- Brick Exterior Construction
- Slab Foundation
- Composition Roof
- Vinyl Siding
Interior Spaces
- 2,661 Sq Ft Home
- 2,600-2,799 Sq Ft Home
- 2-Story Property
- Tray Ceiling
- Cathedral Ceiling
- Ceiling Fan
- Gas Log Fireplace
- Living Room
- Dining Room
- Bonus Room
- Fire and Smoke Detector
Kitchen
- Free-Standing Electric Range
- Built-In Microwave
- Dishwasher
- Disposal
Flooring
- Carpet
- Luxury Vinyl Plank Tile
Bedrooms and Bathrooms
- 4 Bedrooms | 1 Main Level Bedroom
- Walk-In Closet
- 2.5 Bathrooms
- Garden Bath
Laundry
- Laundry Room
- Laundry on main level
- Dryer
- Washer
Attic
- Storage In Attic
- Pull Down Stairs to Attic
Parking
- 2 Car Attached Garage
- Parking Pad
- Garage Door Opener
Outdoor Features
- Covered patio or porch
Schools
- Lyman Elementary School
- Dr Hill Middle School
- James F. Byrnes High School
Utilities
- Forced Air Heating and Cooling System
- Electric Water Heater
Community Details
- Cams 877 672 2267/910 256 2021 / Www.Camsmgt.Com HOA
- Highland Hills Subdivision
- Mandatory home owners association
Listing and Financial Details
- Assessor Parcel Number 5-11-00-033.66
Ownership History
Purchase Details
Home Financials for this Owner
Home Financials are based on the most recent Mortgage that was taken out on this home.Purchase Details
Home Financials for this Owner
Home Financials are based on the most recent Mortgage that was taken out on this home.Purchase Details
Similar Homes in Lyman, SC
Home Values in the Area
Average Home Value in this Area
Purchase History
| Date | Type | Sale Price | Title Company |
|---|---|---|---|
| Deed | $208,500 | None Available | |
| Deed | $184,440 | None Available | |
| Warranty Deed | $1,201,788 | -- |
Mortgage History
| Date | Status | Loan Amount | Loan Type |
|---|---|---|---|
| Open | $205,490 | New Conventional | |
| Closed | $197,604 | New Conventional | |
| Closed | $194,500 | New Conventional | |
| Previous Owner | $165,996 | Commercial |
Property History
| Date | Event | Price | Change | Sq Ft Price |
|---|---|---|---|---|
| 07/14/2025 07/14/25 | Sold | $330,000 | 0.0% | $127 / Sq Ft |
| 06/07/2025 06/07/25 | For Sale | $330,000 | -- | $127 / Sq Ft |
Tax History Compared to Growth
Tax History
| Year | Tax Paid | Tax Assessment Tax Assessment Total Assessment is a certain percentage of the fair market value that is determined by local assessors to be the total taxable value of land and additions on the property. | Land | Improvement |
|---|---|---|---|---|
| 2024 | $2,052 | $9,596 | $1,536 | $8,060 |
| 2023 | $2,052 | $9,596 | $1,536 | $8,060 |
| 2022 | $1,797 | $8,344 | $1,876 | $6,468 |
| 2021 | $1,797 | $8,344 | $1,876 | $6,468 |
| 2020 | $1,773 | $8,344 | $1,876 | $6,468 |
| 2019 | $1,769 | $8,482 | $1,833 | $6,649 |
| 2018 | $1,738 | $8,482 | $1,833 | $6,649 |
| 2017 | $1,521 | $7,376 | $1,876 | $5,500 |
| 2016 | $62 | $320 | $320 | $0 |
| 2015 | $196 | $0 | $0 | $0 |
Agents Affiliated with this Home
-
Stephanie Burrows

Seller's Agent in 2025
Stephanie Burrows
Allen Tate - Greenville/Simp.
(224) 639-7653
49 Total Sales
-
Ruby Lam
R
Buyer's Agent in 2025
Ruby Lam
Keller Williams Greenville Central
(864) 325-6059
74 Total Sales
Map
Source: Greater Greenville Association of REALTORS®
MLS Number: 1559743
APN: 5-11-00-033.66
- 710 Westwood Rd
- 530 Friar Park Ln
- 350 Hartleigh Dr
- 612 Hedgeapple Ln
- 420 Fairbanks Ct
- 317 Springlakes Estates Dr
- 112 Aspen Ridge Ln
- 253 Telluride Way
- 255 Telluride Way
- 851 Largo Ct
- 416 Brenda Way
- 229 Telluride Way
- 239 Telluride Way
- 211 Telluride Way
- 211 Telluride Way
- 112 Aspen Ridge Way
- 110 Aspen Ridge Ln
- 243 Telluride Way






