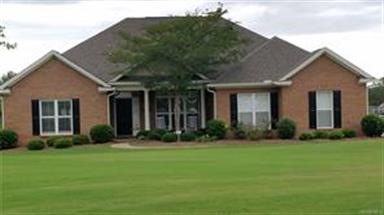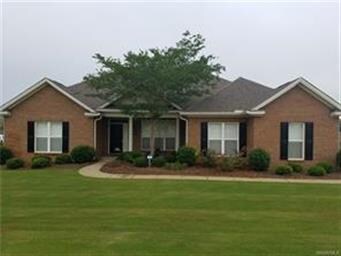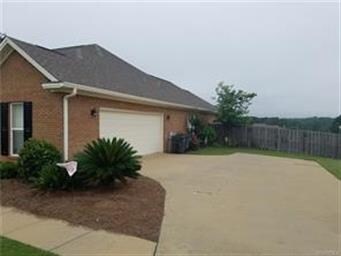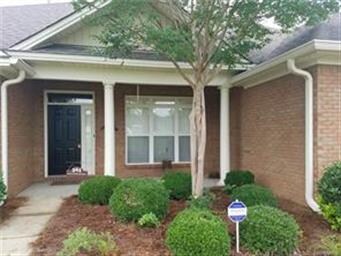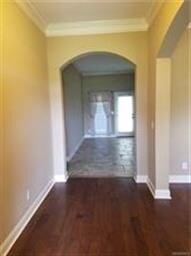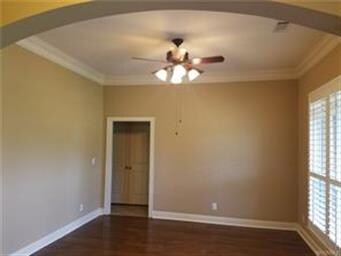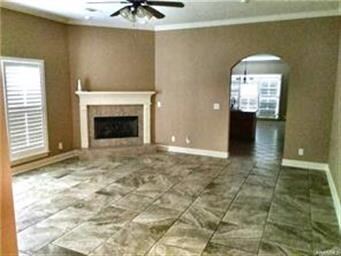
241 Inverness Rd Wetumpka, AL 36092
Highlights
- Wood Flooring
- Covered patio or porch
- 2 Car Attached Garage
- Eclectic Elementary School Rated A-
- Plantation Shutters
- Tray Ceiling
About This Home
As of February 2024Beautiful 4 bedroom 2 and 1 half bath home located in a very desirable neighborhood of The Highlands. Home has been freshly painted. A.C. unit less than 2 years old , dishwasher less than 1 year old, kitchen range less than 6 months old. The foyer, dining area and living area have 10 ft ceilings and 9 throughout the rest of the home. Half bath is located off of the kitchen and next to the garage. Kitchen is very open and has an eat in breakfast room and nice size pantry. Main bedroom is located off the kitchen for privacy also has tray ceilings and its own door to outside covered porch. Main bathroom has double vanity sinks, garden tub, separate shower, and his and her walk in closets. Other 3 bedrooms are on the other side of home with a full bath that has double vanity sinks between 2 of the rooms. Flooring is all tile and hardwood floors, there is no carpet in this home. Sprinkler system in front and side yard. This is an amazingly well kept home and a well manicured yard. You need to see it for yourself. Make an appointment today.
Last Agent to Sell the Property
RE/MAX Town & Lake Realty License #0107747 Listed on: 06/19/2017

Home Details
Home Type
- Single Family
Est. Annual Taxes
- $720
Year Built
- Built in 2007
Lot Details
- 0.77 Acre Lot
- Property is Fully Fenced
- Sprinkler System
HOA Fees
- $17 Monthly HOA Fees
Parking
- 2 Car Attached Garage
Home Design
- Brick Exterior Construction
- Slab Foundation
- Ridge Vents on the Roof
- Vinyl Siding
Interior Spaces
- 2,334 Sq Ft Home
- 1-Story Property
- Tray Ceiling
- Ceiling height of 9 feet or more
- Gas Log Fireplace
- Plantation Shutters
- Home Security System
- Washer and Dryer Hookup
Kitchen
- Breakfast Bar
- Electric Cooktop
- Microwave
- Ice Maker
- Dishwasher
Flooring
- Wood
- Tile
Bedrooms and Bathrooms
- 4 Bedrooms
- Walk-In Closet
Outdoor Features
- Covered patio or porch
Schools
- Eclectic Elementary School
- Eclectic Middle School
- Elmore County High School
Utilities
- Central Heating and Cooling System
- Heat Pump System
- Programmable Thermostat
- Electric Water Heater
- Septic System
- High Speed Internet
Listing and Financial Details
- Assessor Parcel Number 11-04-19-0-000-009024-0
Ownership History
Purchase Details
Home Financials for this Owner
Home Financials are based on the most recent Mortgage that was taken out on this home.Purchase Details
Home Financials for this Owner
Home Financials are based on the most recent Mortgage that was taken out on this home.Purchase Details
Home Financials for this Owner
Home Financials are based on the most recent Mortgage that was taken out on this home.Purchase Details
Similar Homes in Wetumpka, AL
Home Values in the Area
Average Home Value in this Area
Purchase History
| Date | Type | Sale Price | Title Company |
|---|---|---|---|
| Warranty Deed | $359,900 | None Listed On Document | |
| Warranty Deed | $224,900 | None Available | |
| Warranty Deed | $214,000 | -- | |
| Quit Claim Deed | -- | -- |
Mortgage History
| Date | Status | Loan Amount | Loan Type |
|---|---|---|---|
| Open | $179,900 | New Conventional | |
| Previous Owner | $213,655 | New Conventional |
Property History
| Date | Event | Price | Change | Sq Ft Price |
|---|---|---|---|---|
| 02/09/2024 02/09/24 | Sold | $359,900 | 0.0% | $154 / Sq Ft |
| 01/01/2024 01/01/24 | Pending | -- | -- | -- |
| 12/20/2023 12/20/23 | For Sale | $359,900 | +60.0% | $154 / Sq Ft |
| 07/18/2019 07/18/19 | Sold | $224,900 | 0.0% | $96 / Sq Ft |
| 07/11/2019 07/11/19 | Pending | -- | -- | -- |
| 06/07/2019 06/07/19 | For Sale | $224,900 | +5.1% | $96 / Sq Ft |
| 12/08/2017 12/08/17 | Sold | $214,000 | -6.3% | $92 / Sq Ft |
| 12/05/2017 12/05/17 | Pending | -- | -- | -- |
| 06/19/2017 06/19/17 | For Sale | $228,500 | -- | $98 / Sq Ft |
Tax History Compared to Growth
Tax History
| Year | Tax Paid | Tax Assessment Tax Assessment Total Assessment is a certain percentage of the fair market value that is determined by local assessors to be the total taxable value of land and additions on the property. | Land | Improvement |
|---|---|---|---|---|
| 2024 | $720 | $28,520 | $0 | $0 |
| 2023 | $720 | $288,200 | $40,000 | $248,200 |
| 2022 | $478 | $20,830 | $2,500 | $18,330 |
| 2021 | $489 | $21,260 | $2,500 | $18,760 |
| 2020 | $494 | $21,470 | $2,500 | $18,970 |
| 2019 | $309 | $21,690 | $2,500 | $19,190 |
| 2018 | $1,026 | $20,520 | $2,500 | $18,020 |
| 2017 | $470 | $20,520 | $2,500 | $18,020 |
| 2016 | $520 | $20,520 | $2,500 | $18,020 |
| 2014 | $536 | $211,400 | $25,000 | $186,400 |
Agents Affiliated with this Home
-
Stacey Davidson

Seller's Agent in 2024
Stacey Davidson
Realty Central
(334) 467-2724
76 Total Sales
-
Katie Woodard
K
Buyer's Agent in 2024
Katie Woodard
Keller Williams - Vestavia
(205) 397-6500
17 Total Sales
-
Lyle Wilks

Seller's Agent in 2019
Lyle Wilks
First Call Realty of Montg
(334) 425-0022
97 Total Sales
-
T
Buyer's Agent in 2019
Thomas Russell
LanMac Realty
-
Christy Parker

Seller's Agent in 2017
Christy Parker
RE/MAX
(334) 201-7974
172 Total Sales
Map
Source: Montgomery Area Association of REALTORS®
MLS Number: 418393
APN: 11-04-19-0-000-009024-0
- 275 Inverness Rd
- 109 Inverness Rd
- 130 Berridale St
- 61 Glencoe Unit 80
- 169 Foxfire Ct
- 196 Venable Ct
- 1046 Whipporwill Rd
- 79680 Tallassee Hwy
- 4478 Claud Rd
- 94 Roscoe Lee Cir
- 33 Glendale Acres
- 3330 Trace Rd
- 103 Golden Acres Rd
- 0 Milam Rd
- 22 Mockingbird Ln
- 2667 Claud Rd
- 85 Bellwood Dr
- 59 Bellwood Dr
- 41 Bellwood Dr
- 3695 Georgia Rd
