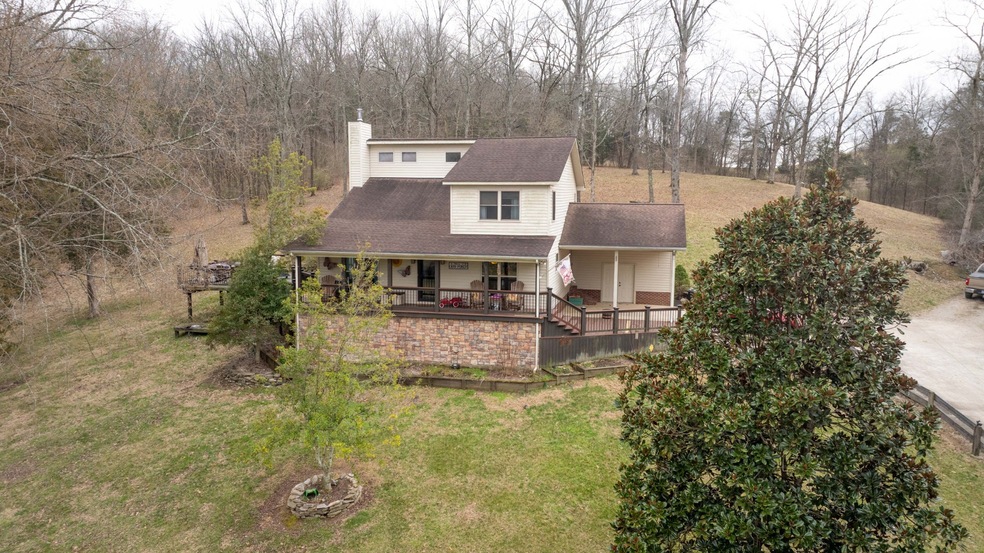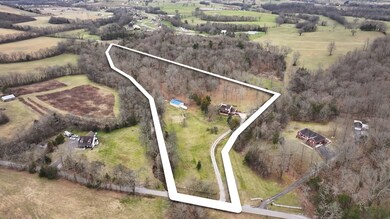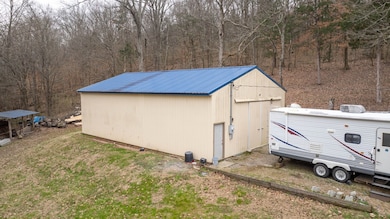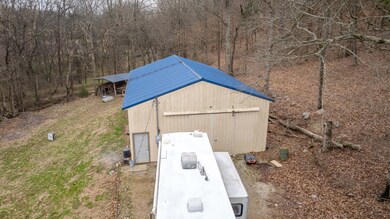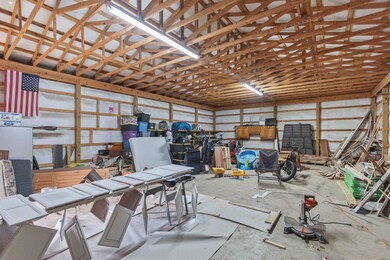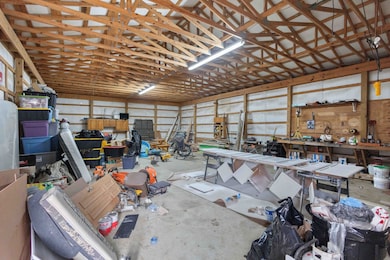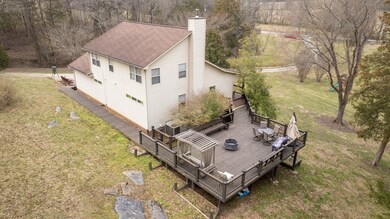
241 Jake Branch Rd Beechgrove, TN 37018
Estimated payment $3,520/month
Highlights
- Water Views
- Home fronts a creek
- Wooded Lot
- Cascade Elementary School Rated 9+
- Deck
- No HOA
About This Home
Welcome Home Beechgrove, TN! Located conveniently just south of Murfreesboro and North of Manchester, this private and secluded slice of heaven is waiting on a new owner. As you drive down the dead end Jake’s Branch Rd you’ll find several estate homes all with acreage. This house on a hill with a huge workshop fits every business owner or DIY’rs buy box!! This beauty features an expansive wrap around porch, open living concept, granite counters, stainless appliances and primary on main level, Upstairs 2 bedrooms, full bathroom and an extra large bonus room. Shop is over 1400 sq ft and ready to become an income producer! Creek, deer and critters galore if you’re looking for nature! Call listing agent today and schedule your showing! Appointment required
Home Details
Home Type
- Single Family
Est. Annual Taxes
- $1,334
Year Built
- Built in 1999
Lot Details
- 7.8 Acre Lot
- Home fronts a creek
- Partially Fenced Property
- Level Lot
- Wooded Lot
Home Design
- Asphalt Roof
- Vinyl Siding
Interior Spaces
- 1,964 Sq Ft Home
- Property has 1 Level
- Ceiling Fan
- Storage
- Tile Flooring
- Water Views
- Crawl Space
- Fire and Smoke Detector
- Dishwasher
Bedrooms and Bathrooms
- 3 Bedrooms | 1 Main Level Bedroom
Parking
- 1 Car Attached Garage
- 1 Carport Space
Accessible Home Design
- Accessible Approach with Ramp
Outdoor Features
- Deck
- Patio
- Outdoor Storage
- Porch
Schools
- Cascade Elementary School
- Cascade Middle School
- Cascade High School
Utilities
- Cooling Available
- Central Heating
- Septic Tank
- High Speed Internet
- Cable TV Available
Community Details
- No Home Owners Association
Listing and Financial Details
- Assessor Parcel Number 018 01603 000
Map
Home Values in the Area
Average Home Value in this Area
Tax History
| Year | Tax Paid | Tax Assessment Tax Assessment Total Assessment is a certain percentage of the fair market value that is determined by local assessors to be the total taxable value of land and additions on the property. | Land | Improvement |
|---|---|---|---|---|
| 2024 | $1,334 | $57,375 | $14,600 | $42,775 |
| 2023 | $1,334 | $57,375 | $14,600 | $42,775 |
| 2022 | $1,334 | $57,375 | $14,600 | $42,775 |
| 2021 | $1,128 | $57,375 | $14,600 | $42,775 |
| 2020 | $1,196 | $57,375 | $14,600 | $42,775 |
| 2019 | $1,196 | $44,950 | $12,025 | $32,925 |
| 2018 | $1,151 | $44,950 | $12,025 | $32,925 |
| 2017 | $1,151 | $44,950 | $12,025 | $32,925 |
| 2016 | $1,133 | $44,950 | $12,025 | $32,925 |
| 2015 | $1,133 | $44,950 | $12,025 | $32,925 |
| 2014 | $995 | $43,830 | $0 | $0 |
Property History
| Date | Event | Price | Change | Sq Ft Price |
|---|---|---|---|---|
| 04/05/2025 04/05/25 | Pending | -- | -- | -- |
| 04/03/2025 04/03/25 | Price Changed | $615,000 | -1.6% | $313 / Sq Ft |
| 03/08/2025 03/08/25 | For Sale | $625,000 | -- | $318 / Sq Ft |
Deed History
| Date | Type | Sale Price | Title Company |
|---|---|---|---|
| Warranty Deed | $580,000 | Regal Title | |
| Deed | $210,500 | -- | |
| Deed | $155,000 | -- | |
| Deed | $20,000 | -- | |
| Deed | $6,292 | -- | |
| Warranty Deed | $25,000 | -- |
Mortgage History
| Date | Status | Loan Amount | Loan Type |
|---|---|---|---|
| Open | $551,000 | New Conventional | |
| Previous Owner | $165,000 | New Conventional | |
| Previous Owner | $166,400 | Commercial | |
| Previous Owner | $166,963 | No Value Available | |
| Previous Owner | $168,400 | No Value Available | |
| Previous Owner | $21,635 | No Value Available | |
| Previous Owner | $150,350 | No Value Available | |
| Previous Owner | $50,000 | No Value Available |
Similar Homes in Beechgrove, TN
Source: Realtracs
MLS Number: 2801751
APN: 018-016.03
- 0 Gossburg Rd Unit RTC2810492
- 0 Gossburg Rd Unit RTC2516931
- 0 Gossburg Rd Unit RTC2516930
- 0 Gossburg Rd Unit RTC2516922
- 264 Puncheon Camp Rd
- 5 Earl Warren Rd
- 7 Earl Warren Rd
- 750 Walker Rd
- 4D Old U S 41
- 4C Old U S 41
- 4B Old U S 41
- 4A Old U S 41
- 179 Puncheon Camp Ln
- 108 Nestledown Crossing
- 0 Murfreesboro Hwy
- 521 Happy Valley Rd
- 6530 Tennessee 64
- 0 Gilmore Ln Unit RTC2691849
- 638 Happy Valley Rd
- 0 Norton Branch Rd
