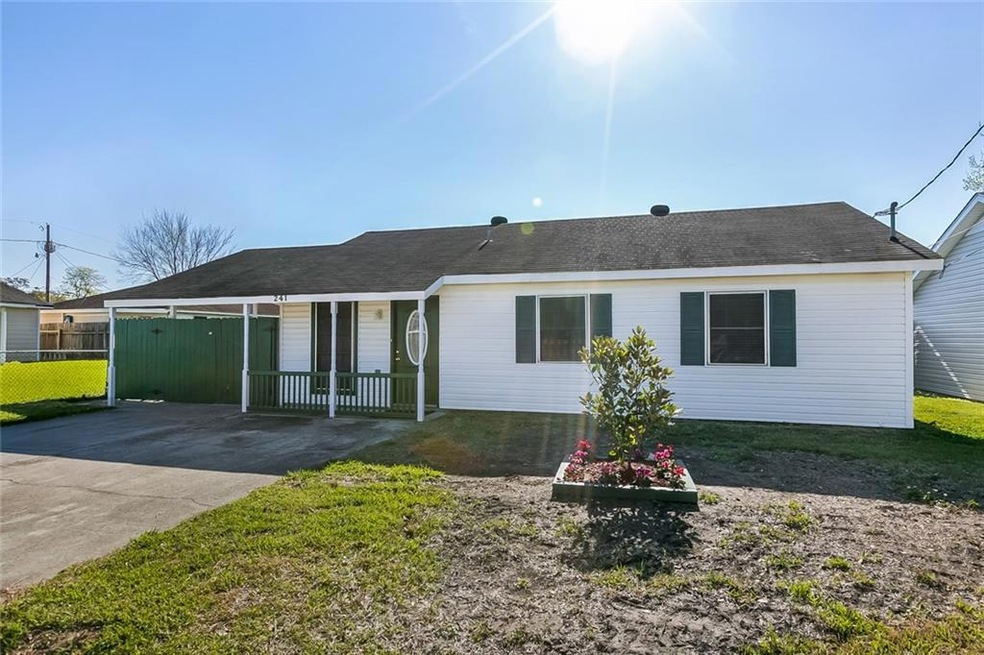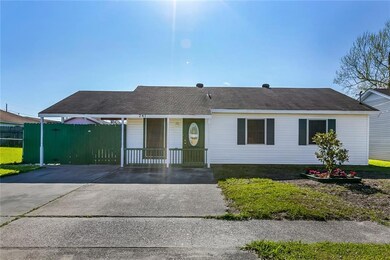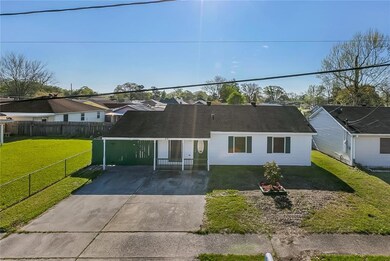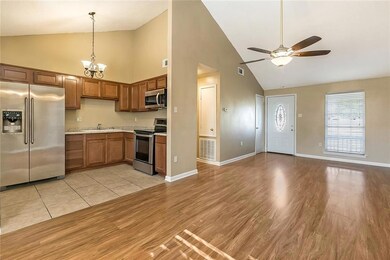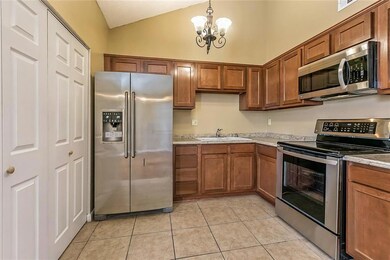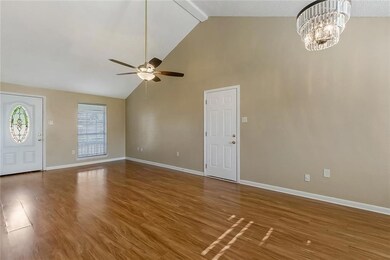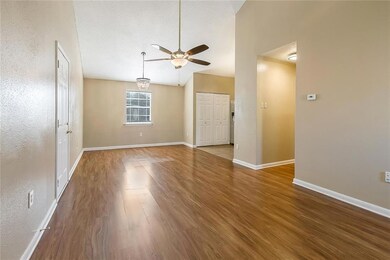
241 James St Westwego, LA 70094
Estimated Value: $141,000 - $193,000
Highlights
- Parking available for a boat
- Covered patio or porch
- Separate Outdoor Workshop
- Ray St. Pierre Academy for Advanced Studies Rated A
- Stainless Steel Appliances
- 5-minute walk to Thomas Jefferson Park
About This Home
As of June 2018Back on the Market, financing went south! MOVE-IN READY! 100% Financing Available! That's right, NO MONEY DOWN!
Walk into a spacious living room w/soaring ceiling, recently renovated 3 bed/2 bath home. Shed in backyard has electricity connected, good for storage and/or workshop! Pull your boat or RV right into backyard! Privacy fence included! Brand new refrigerator, range/oven, microwave & Kohler sink, too! Home has On-Demand/Tankless Water Heater! Plus, one year Home Warranty included!
Last Agent to Sell the Property
1 Percent Lists Legacy License #995686937 Listed on: 03/15/2018
Home Details
Home Type
- Single Family
Year Built
- Built in 2018
Lot Details
- Lot Dimensions are 56 x 95
- Fenced
- Rectangular Lot
- Property is in excellent condition
Home Design
- Cosmetic Repairs Needed
- Slab Foundation
- Shingle Roof
- Vinyl Siding
Interior Spaces
- 958 Sq Ft Home
- Property has 1 Level
- Ceiling Fan
- Washer and Dryer Hookup
Kitchen
- Oven
- Range
- Microwave
- Ice Maker
- Dishwasher
- Stainless Steel Appliances
Bedrooms and Bathrooms
- 3 Bedrooms
- 2 Full Bathrooms
Parking
- 3 Parking Spaces
- Carport
- Parking available for a boat
- RV Access or Parking
Outdoor Features
- Covered patio or porch
- Separate Outdoor Workshop
- Shed
Schools
- Call Elementary School
- Middle School
- Please High School
Additional Features
- City Lot
- Central Heating and Cooling System
Listing and Financial Details
- Home warranty included in the sale of the property
- Assessor Parcel Number 70094241JamesST
Ownership History
Purchase Details
Home Financials for this Owner
Home Financials are based on the most recent Mortgage that was taken out on this home.Similar Homes in Westwego, LA
Home Values in the Area
Average Home Value in this Area
Purchase History
| Date | Buyer | Sale Price | Title Company |
|---|---|---|---|
| Belile Luke | $120,000 | Azalea Title Llc |
Mortgage History
| Date | Status | Borrower | Loan Amount |
|---|---|---|---|
| Open | Belile Luke | $122,727 | |
| Closed | Belile Luke | $121,212 |
Property History
| Date | Event | Price | Change | Sq Ft Price |
|---|---|---|---|---|
| 06/22/2018 06/22/18 | Sold | -- | -- | -- |
| 05/23/2018 05/23/18 | Pending | -- | -- | -- |
| 03/15/2018 03/15/18 | For Sale | $120,000 | -- | $125 / Sq Ft |
Tax History Compared to Growth
Tax History
| Year | Tax Paid | Tax Assessment Tax Assessment Total Assessment is a certain percentage of the fair market value that is determined by local assessors to be the total taxable value of land and additions on the property. | Land | Improvement |
|---|---|---|---|---|
| 2024 | -- | $10,130 | $2,220 | $7,910 |
| 2023 | $361 | $10,130 | $2,220 | $7,910 |
| 2022 | $1,356 | $10,130 | $2,220 | $7,910 |
| 2021 | $1,281 | $10,130 | $2,220 | $7,910 |
| 2020 | $1,273 | $10,130 | $2,220 | $7,910 |
| 2019 | $1,315 | $10,130 | $2,220 | $7,910 |
| 2018 | $319 | $10,130 | $2,220 | $7,910 |
| 2017 | $1,186 | $10,130 | $2,220 | $7,910 |
| 2016 | $1,166 | $10,130 | $2,220 | $7,910 |
| 2015 | $1,168 | $10,130 | $2,220 | $7,910 |
| 2014 | $1,168 | $10,130 | $2,220 | $7,910 |
Agents Affiliated with this Home
-
Cathy Nunez

Seller's Agent in 2018
Cathy Nunez
1 Percent Lists Legacy
(504) 258-5410
176 Total Sales
-
PAMELA SHALES
P
Buyer's Agent in 2018
PAMELA SHALES
Crescent City Living, LLC
(504) 662-7178
52 Total Sales
Map
Source: ROAM MLS
MLS Number: 2146031
APN: 0500003519
