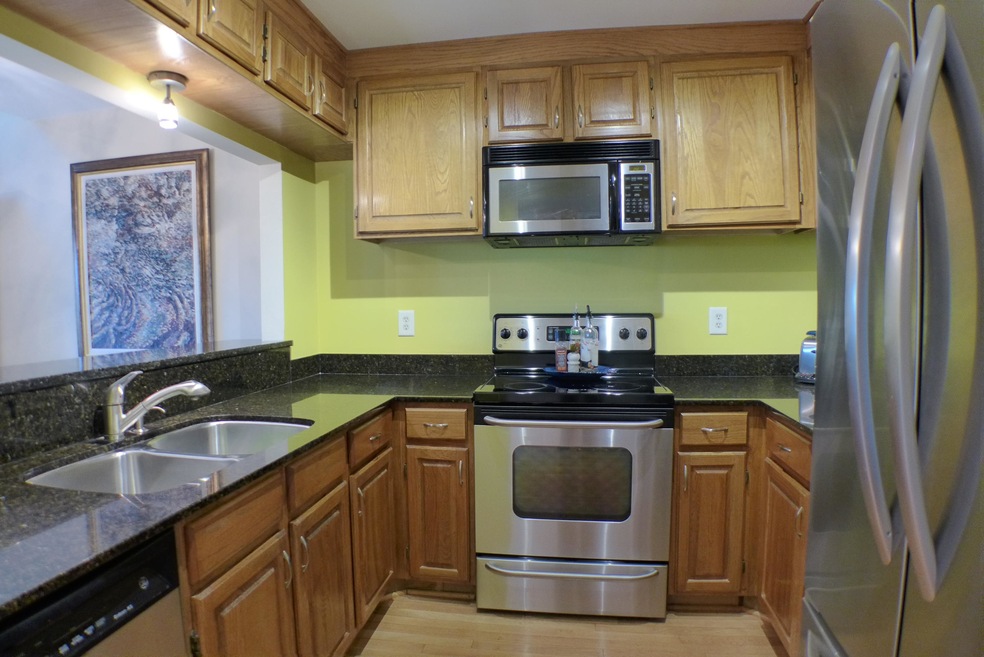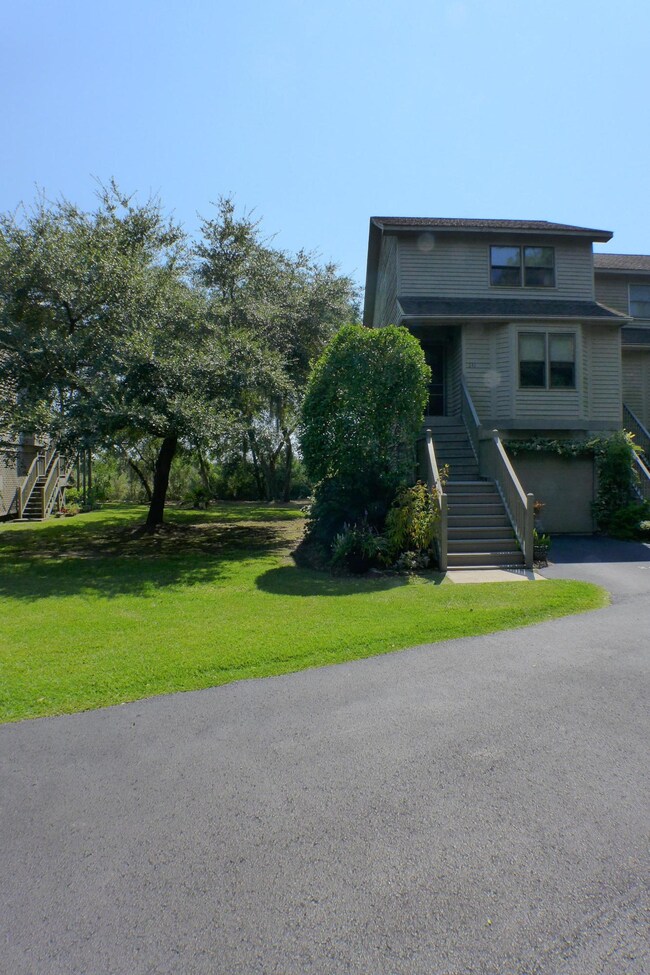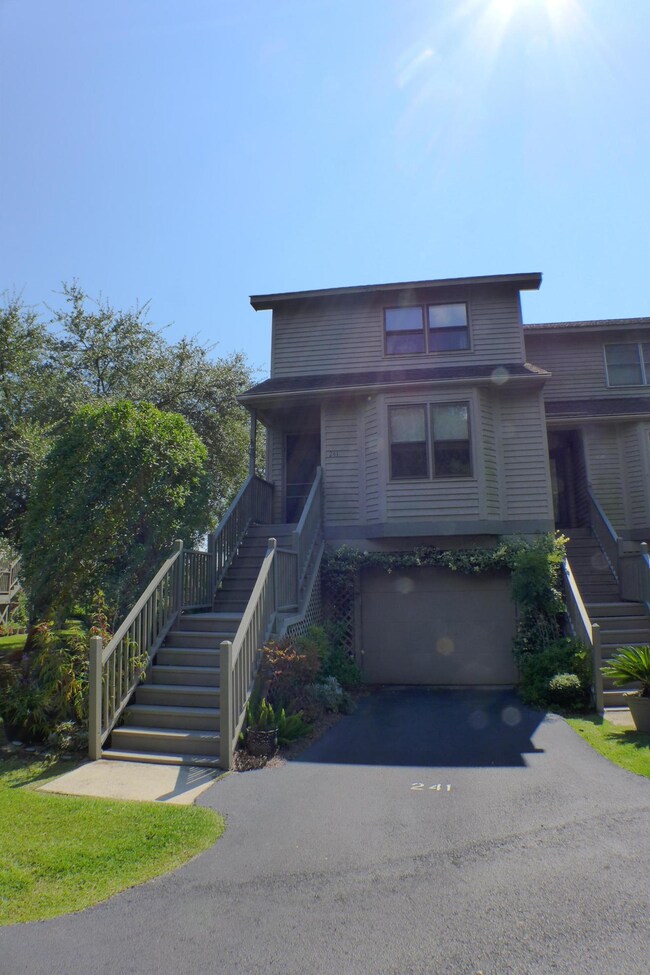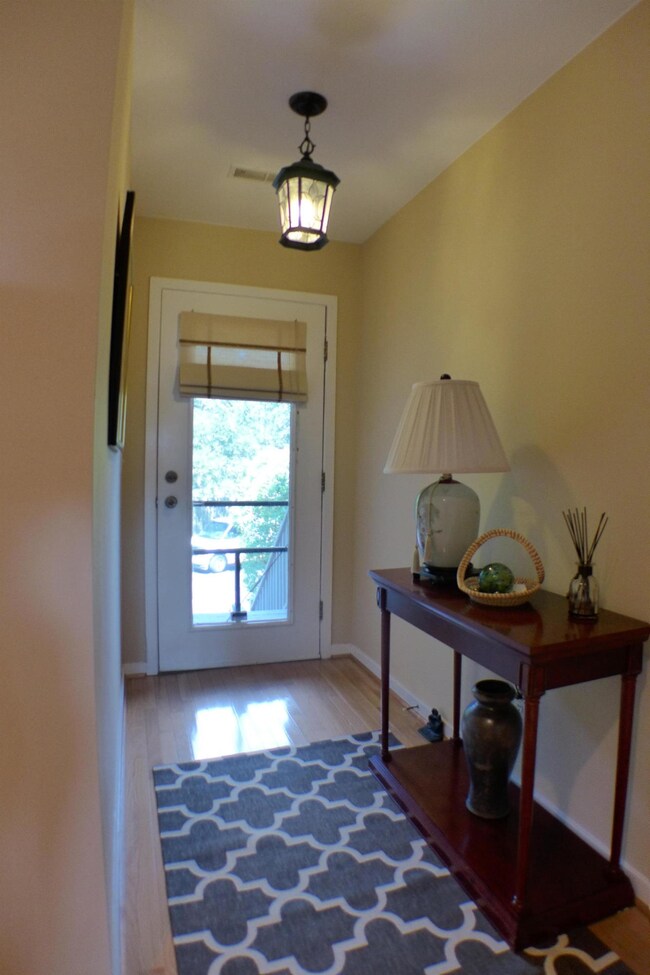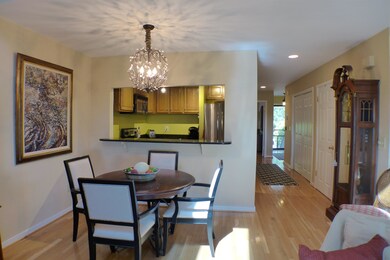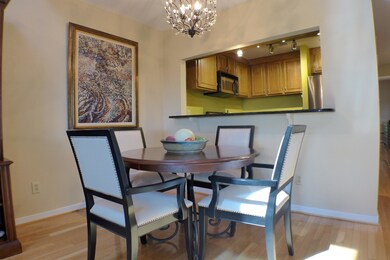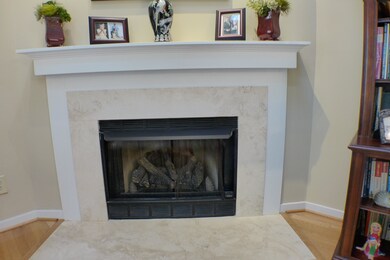
241 Lands End Dr Unit U241 Charleston, SC 29407
Highlights
- River Front
- Sitting Area In Primary Bedroom
- Deck
- Oakland Elementary School Rated A-
- Clubhouse
- Cathedral Ceiling
About This Home
As of July 2022SPECTACULAR PANORAMIC RIVER VIEWS, MINUTES TO 526 AND DOWNTOWN ! ENJOY THE SUNSET AND VIEWS OF THE STONO RIVER AND BEAUTIFUL MARSH FROM THE BACK DECK OR GREAT ROOM OF THIS 2 BEDROOM, 2 BATH CONDO. THIS END UNIT IS ON A SECLUDED QUIET STREET AND HAS A 2 CAR GARAGE. LARGE, OPEN GREAT ROOM FEATURES A FIREPLACE, CEILING FAN, VAULTED CEILING, DUAL SKYLIGHTS, BUILT-IN STORAGE CABINETS , PLANTATION SHUTTERS ON THE WINDOWS, AND OPENS ONTO THE OUTSIDE DECK WHICH HAS A SEATING AREA, RETRACTABLE AWNING, AND STORAGE ROOM. THE UPGRADED KITCHEN INCLUDES GRANITE COUNTER TOPS, STAINLESS STEEL ELECTRIC RANGE, DISHWASHER AND BUILT-IN MICROWAVE, AND GARBAGE DISPOSAL. DINING ROOM IS HIGHLIGHTED BY MODERN CHANDELIER. THE HUGE MASTER SUITE OCCUPIES THE ENTIRE UPPER FLOOR AND HAS A CEILING FAN, LARGE WALK-IN CLCLOSET, LINEN CLOSET AND ATTACHED UPDATED MASTER BATH. THE FIRST FLOOR GUEST ROOM HAS CHARMING WINDOW SEAT WITH CUSHION AND LARGE CLOSET. UPDATED FULL BATHROOM IS LOCATED ON FIRST FLOOR. ALL FLOORS ON THE MAIN LEVEL ARE HARD WOOD. BERBER CARPET INSTALLED ON THE STAIRS AND IN THE MASTER BEDROOM. ENERGY EFFICIENT 2 YEAR OLD 16 SEER HEATING AND COOLING SYSTEM AS WELL AS TANKLESS WATER SYSTEM. AMENITIES INCLUDE A POOL, TENNIS COURTS, AND CLUB HOUSE.
Last Agent to Sell the Property
Keller Williams Realty Charleston Listed on: 09/08/2016

Home Details
Home Type
- Single Family
Est. Annual Taxes
- $670
Year Built
- Built in 1987
Lot Details
- Property fronts a marsh
- River Front
- Tidal Wetland on Lot
HOA Fees
- $400 Monthly HOA Fees
Parking
- 2 Car Attached Garage
- Garage Door Opener
Home Design
- Raised Foundation
- Asphalt Roof
- Wood Siding
Interior Spaces
- 1,400 Sq Ft Home
- 2-Story Property
- Smooth Ceilings
- Cathedral Ceiling
- Ceiling Fan
- Skylights
- Gas Log Fireplace
- Entrance Foyer
- Great Room with Fireplace
- Combination Dining and Living Room
- Utility Room
- Laundry Room
- Wood Flooring
- Dishwasher
Bedrooms and Bathrooms
- 2 Bedrooms
- Sitting Area In Primary Bedroom
- Walk-In Closet
- 2 Full Bathrooms
Home Security
- Storm Windows
- Storm Doors
Schools
- Oakland Elementary School
- West Ashley Middle School
- West Ashley High School
Utilities
- Cooling Available
- Heat Pump System
- Tankless Water Heater
Additional Features
- Energy-Efficient HVAC
- Deck
Community Details
Overview
- Waterway South Subdivision
Amenities
- Clubhouse
Ownership History
Purchase Details
Purchase Details
Home Financials for this Owner
Home Financials are based on the most recent Mortgage that was taken out on this home.Purchase Details
Home Financials for this Owner
Home Financials are based on the most recent Mortgage that was taken out on this home.Purchase Details
Purchase Details
Purchase Details
Similar Homes in Charleston, SC
Home Values in the Area
Average Home Value in this Area
Purchase History
| Date | Type | Sale Price | Title Company |
|---|---|---|---|
| Deed Of Distribution | -- | None Listed On Document | |
| Warranty Deed | $390,000 | -- | |
| Warranty Deed | $217,000 | None Available | |
| Deed | $155,000 | -- | |
| Interfamily Deed Transfer | $75,000 | -- | |
| Deed | $142,000 | -- |
Mortgage History
| Date | Status | Loan Amount | Loan Type |
|---|---|---|---|
| Previous Owner | $173,600 | New Conventional | |
| Previous Owner | $131,250 | New Conventional |
Property History
| Date | Event | Price | Change | Sq Ft Price |
|---|---|---|---|---|
| 07/29/2022 07/29/22 | Sold | $390,000 | -7.1% | $279 / Sq Ft |
| 07/04/2022 07/04/22 | Pending | -- | -- | -- |
| 06/11/2022 06/11/22 | For Sale | $420,000 | +93.5% | $300 / Sq Ft |
| 01/26/2017 01/26/17 | Sold | $217,000 | 0.0% | $155 / Sq Ft |
| 12/27/2016 12/27/16 | Pending | -- | -- | -- |
| 09/08/2016 09/08/16 | For Sale | $217,000 | -- | $155 / Sq Ft |
Tax History Compared to Growth
Tax History
| Year | Tax Paid | Tax Assessment Tax Assessment Total Assessment is a certain percentage of the fair market value that is determined by local assessors to be the total taxable value of land and additions on the property. | Land | Improvement |
|---|---|---|---|---|
| 2023 | $6,786 | $23,400 | $0 | $0 |
| 2022 | $1,177 | $9,200 | $0 | $0 |
| 2021 | $1,232 | $9,200 | $0 | $0 |
| 2020 | $1,276 | $9,200 | $0 | $0 |
| 2019 | $1,229 | $8,680 | $0 | $0 |
| 2017 | $676 | $6,600 | $0 | $0 |
| 2016 | $651 | $6,600 | $0 | $0 |
| 2015 | $828 | $6,600 | $0 | $0 |
| 2014 | $685 | $0 | $0 | $0 |
| 2011 | -- | $0 | $0 | $0 |
Agents Affiliated with this Home
-
Elton Culpepper

Seller's Agent in 2022
Elton Culpepper
Carolina One Real Estate
(843) 795-7810
70 Total Sales
-
Peter Kouten

Buyer's Agent in 2022
Peter Kouten
Carolina One Real Estate
(843) 795-7810
296 Total Sales
-
Patrick Miller

Seller's Agent in 2017
Patrick Miller
Keller Williams Realty Charleston
(843) 608-9634
2 Total Sales
Map
Source: CHS Regional MLS
MLS Number: 16024075
APN: 350-13-00-259
- 166 River Breeze Dr Unit P166
- 350 Arlington Dr
- 2010 Culver Ave
- 3101 S Shore Dr
- 3107 S Shore Dr
- 332 Clayton Dr
- 352 Clayton Dr
- 402 Bay Creek Dr
- 359 Clayton Dr
- 366 Clayton Dr
- 2135 Clayton St
- 1894 Capri Dr
- 337 Cessna Ave
- 1886 Capri Dr
- 2138 Clayton St
- 323 Millcreek Dr
- 507 Stinson Dr Unit D8
- 507 Stinson Dr Unit 7f
- 507 Stinson Dr Unit 3a
- 1918 Piper Dr
