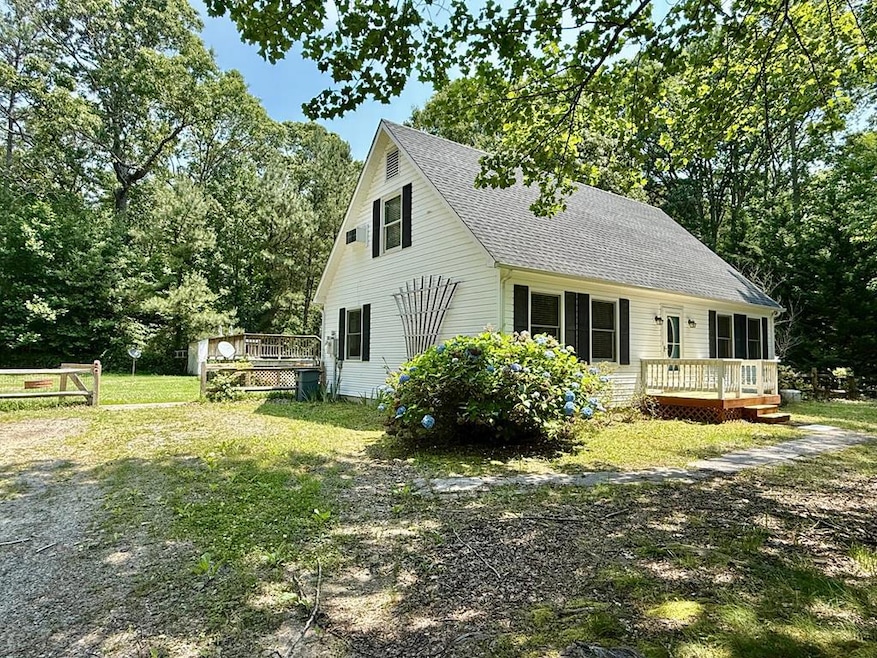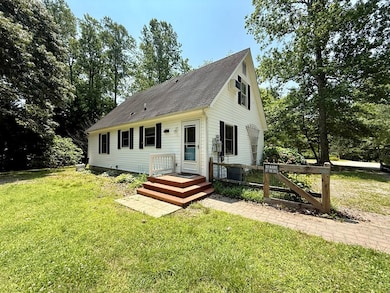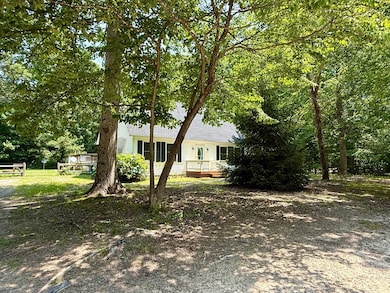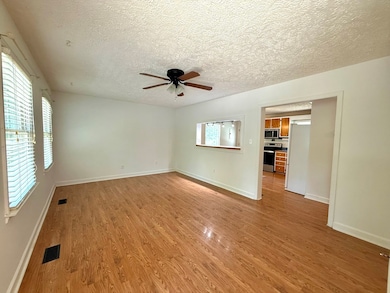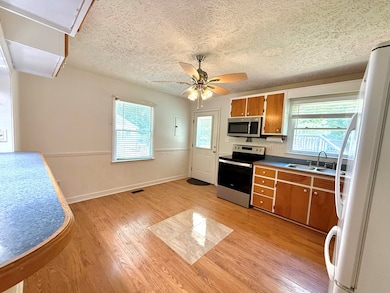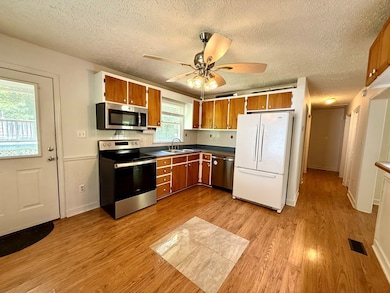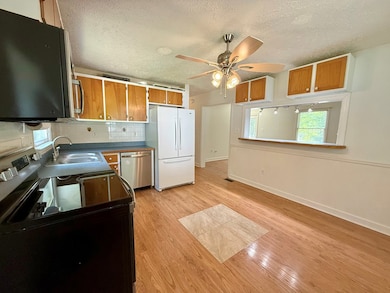
241 Levelfields Ln Lancaster, VA 22503
Estimated payment $1,630/month
Highlights
- Outdoor Pool
- Deck
- No HOA
- Cape Cod Architecture
- Wood Flooring
- Detached Garage
About This Home
Beautiful Cape Home with great Curb Appeal ! It gets no better than this prime location! Interior Highlights: Good working Kitchen with some Stainless Appliances, Nice sized living Room, Dining area in the kitchen plus an island/bar, 2 bedrooms and a bath on the first floor, second floor with a 3rd bedroom and bath, plus a mostly finished 13 x 11 bonus room that just needs flooring . Exterior Features: 1+ acre of nicely landscaped parcel, Mature Shade trees, peaceful cul-de-sac spot, gravel drive and much more to see. The heated/ cooled Detached garage is very impressive and would be the perfect place for hobbies, a workshop, Gameroom or just storage. This would also make an incredible property for a small home/business combination. A short Drive to fantastic town Amenities in Kilmarnock! Very Affordable living in a superior hard to find location!
Home Details
Home Type
- Single Family
Est. Annual Taxes
- $1,130
Year Built
- Built in 1994
Lot Details
- 1.11 Acre Lot
- Fenced
Parking
- Detached Garage
Home Design
- Cape Cod Architecture
- Composition Roof
- Vinyl Siding
Interior Spaces
- 1,330 Sq Ft Home
- 2-Story Property
- Sheet Rock Walls or Ceilings
- Crawl Space
Kitchen
- Range
- Microwave
- Dishwasher
Flooring
- Wood
- Wall to Wall Carpet
- Tile
Bedrooms and Bathrooms
- 3 Bedrooms
- 2 Full Bathrooms
Laundry
- Dryer
- Washer
Outdoor Features
- Outdoor Pool
- Deck
Utilities
- Cooling System Mounted To A Wall/Window
- Heat Pump System
- Electric Water Heater
- Septic Tank
Community Details
- No Home Owners Association
- Liberty Hill Subdivision
Listing and Financial Details
- Assessor Parcel Number 16-62F
Map
Home Values in the Area
Average Home Value in this Area
Tax History
| Year | Tax Paid | Tax Assessment Tax Assessment Total Assessment is a certain percentage of the fair market value that is determined by local assessors to be the total taxable value of land and additions on the property. | Land | Improvement |
|---|---|---|---|---|
| 2024 | $1,130 | $205,500 | $12,500 | $193,000 |
| 2023 | $745 | $118,300 | $12,500 | $105,800 |
| 2022 | $745 | $118,300 | $12,500 | $105,800 |
| 2021 | $745 | $118,300 | $12,500 | $105,800 |
| 2020 | $745 | $118,300 | $12,500 | $105,800 |
| 2019 | $745 | $118,300 | $12,500 | $105,800 |
| 2018 | $717 | $121,600 | $17,900 | $103,700 |
| 2017 | $717 | $121,600 | $17,900 | $103,700 |
| 2016 | -- | $121,600 | $17,900 | $103,700 |
| 2014 | -- | $0 | $0 | $0 |
| 2013 | -- | $0 | $0 | $0 |
Property History
| Date | Event | Price | Change | Sq Ft Price |
|---|---|---|---|---|
| 06/05/2025 06/05/25 | For Sale | $275,000 | +56.3% | $207 / Sq Ft |
| 04/20/2020 04/20/20 | Sold | $175,900 | +0.5% | $132 / Sq Ft |
| 03/21/2020 03/21/20 | Pending | -- | -- | -- |
| 12/01/2019 12/01/19 | For Sale | $175,000 | -- | $132 / Sq Ft |
Purchase History
| Date | Type | Sale Price | Title Company |
|---|---|---|---|
| Warranty Deed | $175,900 | None Available |
Mortgage History
| Date | Status | Loan Amount | Loan Type |
|---|---|---|---|
| Open | $6,156 | Stand Alone Second | |
| Open | $172,713 | FHA | |
| Previous Owner | $10,000 | Credit Line Revolving | |
| Previous Owner | $20,000 | Credit Line Revolving |
Similar Homes in the area
Source: Northern Neck Association of REALTORS®
MLS Number: 118901
APN: 16-62F
- 0 Pinckardsville Rd
- 00 Pinckardsville Rd
- 41 White Marsh Ln
- 11.4Acre Riverwood Dr
- Lot 46 Riverwood Dr
- 0000 Riverwood Dr
- 23-3B River Wood Dr
- 11.4Acre River Wood Dr
- 16-10 Mary Ball Rd
- 16-10H Mary Ball Rd
- Lot 4 Crawfords Corner Rd
- Lot 2 Crawfords Corner Rd
- 00 17-2 Crawfords Corner Rd
- LOT 7 Bayberry Ln
- 0000 Merry Point Rd
- 282 Regina Rd
- 274 Regina Rd
- Lot Unit 50 Eagles Trace
- 41 Talon Ct
- 00 Mary Ball Rd
