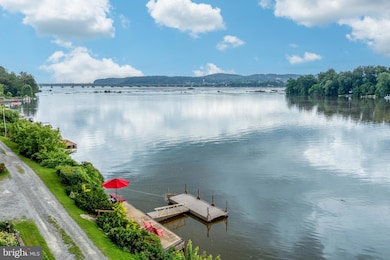
241 Murphys Hollow Ln Wrightsville, PA 17368
Estimated payment $1,548/month
Highlights
- 80 Feet of Waterfront
- Parking available for a boat
- Panoramic View
- 1 Dock Slip
- Fishing Allowed
- Open Floorplan
About This Home
WATERFRONT - Attractive Ranch sits on a private road in Murphy's Hollow and offers panoramic water views. Your leased parcel offers direct water access including bulkhead with your own private floating dock. Adorable Rancher home is the perfect get-away OR full time residence! There is a living/dining area with gas fireplace, modern kitchen with breakfast bar, 2 bedrooms, full length covered porch, plus amazing deck-showcasing the fabulous water views. There is a carport, ample parking and the detached shed even serves as an amazing bunk house for the occasional over-night guest.
You are right on the water in Long Level with miles of boating and there's no shortage of family fun- from fishing, swimming, kayaking, hiking and bird watching. Why spend countless hours in the car driving to the beach when you can have all of this and spend your time relaxing by the water??
Land lease is $4500 per month OR $375 per month. Lease term is for 6 year periods with 4% yearly increase or CPI, whichever is greater.
Home Details
Home Type
- Single Family
Est. Annual Taxes
- $1,707
Year Built
- Built in 1960
Lot Details
- 80 Feet of Waterfront
- Rural Setting
- Level Lot
- Backs to Trees or Woods
- Front Yard
- Ground Rent
- Leasehold Lot
- Property is in very good condition
- Property is zoned AGRI W/RDO, Agriculture w/Restricted Development Overlay
Property Views
- River
- Panoramic
- Scenic Vista
Home Design
- Rambler Architecture
- Block Foundation
- Shingle Roof
- Composition Roof
- Aluminum Siding
- Stick Built Home
Interior Spaces
- 720 Sq Ft Home
- Property has 1 Level
- Open Floorplan
- Bar
- Wainscoting
- Corner Fireplace
- Screen For Fireplace
- Brick Fireplace
- Gas Fireplace
- Double Hung Windows
- Bay Window
- Casement Windows
- Combination Dining and Living Room
Kitchen
- Cooktop
- Built-In Microwave
Flooring
- Carpet
- Vinyl
Bedrooms and Bathrooms
- 2 Main Level Bedrooms
- 1 Full Bathroom
- Walk-in Shower
Unfinished Basement
- Partial Basement
- Crawl Space
Parking
- 2 Parking Spaces
- 2 Detached Carport Spaces
- Gravel Driveway
- Off-Street Parking
- Parking available for a boat
Accessible Home Design
- More Than Two Accessible Exits
Outdoor Features
- Canoe or Kayak Water Access
- River Nearby
- Personal Watercraft
- Bulkhead
- 1 Dock Slip
- Physical Dock Slip Conveys
- Powered Boats Permitted
- Deck
- Patio
- Exterior Lighting
- Utility Building
- Rain Gutters
Location
- Flood Zone Lot
- Flood Risk
Schools
- Eastern York Middle School
- Eastern York High School
Utilities
- Ductless Heating Or Cooling System
- Window Unit Cooling System
- Electric Baseboard Heater
- 200+ Amp Service
- Well
- Electric Water Heater
- Septic Tank
Listing and Financial Details
- Tax Lot 0013
- Assessor Parcel Number 35-000-KM-0013-00-R0023
Community Details
Overview
- No Home Owners Association
- Murphys Hollow Subdivision
- Property Manager
Recreation
- Fishing Allowed
Map
Home Values in the Area
Average Home Value in this Area
Tax History
| Year | Tax Paid | Tax Assessment Tax Assessment Total Assessment is a certain percentage of the fair market value that is determined by local assessors to be the total taxable value of land and additions on the property. | Land | Improvement |
|---|---|---|---|---|
| 2025 | $1,707 | $48,320 | $0 | $48,320 |
| 2024 | $1,623 | $48,320 | $0 | $48,320 |
| 2023 | $1,613 | $48,320 | $0 | $48,320 |
| 2022 | $1,577 | $48,320 | $0 | $48,320 |
| 2021 | $1,529 | $48,320 | $0 | $48,320 |
| 2020 | $1,529 | $48,320 | $0 | $48,320 |
| 2019 | $1,490 | $48,320 | $0 | $48,320 |
| 2018 | $1,455 | $48,320 | $0 | $48,320 |
| 2017 | $1,415 | $48,320 | $0 | $48,320 |
| 2016 | $0 | $48,320 | $0 | $48,320 |
| 2015 | -- | $48,320 | $0 | $48,320 |
| 2014 | -- | $48,320 | $0 | $48,320 |
Property History
| Date | Event | Price | Change | Sq Ft Price |
|---|---|---|---|---|
| 07/23/2025 07/23/25 | Pending | -- | -- | -- |
| 07/17/2025 07/17/25 | For Sale | $260,000 | +85.7% | $361 / Sq Ft |
| 04/12/2019 04/12/19 | Sold | $140,000 | -20.0% | $194 / Sq Ft |
| 03/31/2019 03/31/19 | Pending | -- | -- | -- |
| 01/22/2019 01/22/19 | Price Changed | $175,000 | -10.3% | $243 / Sq Ft |
| 12/11/2018 12/11/18 | For Sale | $195,000 | -- | $271 / Sq Ft |
Similar Homes in Wrightsville, PA
Source: Bright MLS
MLS Number: PAYK2086036
APN: 35-000-KM-0013.00-R0023
- 1181 Knights View Rd
- 218 S 2nd St
- 505 Windermere Rd
- 507 Windermere Rd
- 511 Windermere Rd
- 502 Winding Way Unit ASH MODEL
- 502 Winding Way Unit EVERSON MODEL
- 502 Winding Way Unit BERKLEY MODEL
- 502 Winding Way Unit BAILEY MODEL
- 502 Winding Way Unit BRADFORD MODEL
- 502 Winding Way Unit ASBURY II MODEL
- 502 Winding Way Unit ASBURY I MODEL
- 149 S 3rd St
- 317 Brook Ln
- 498 Winding Way
- 488 Winding Way
- 365 S 3rd St
- 363 S 3rd St
- 282 S 4th St
- 228 Locust St






