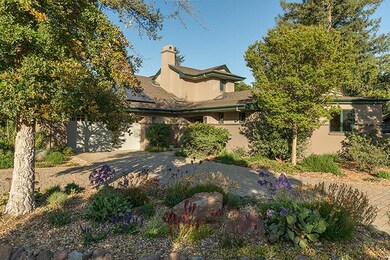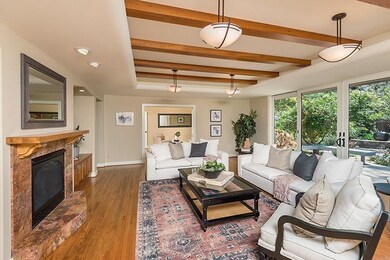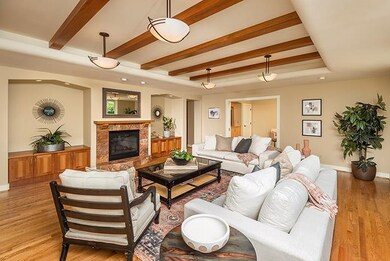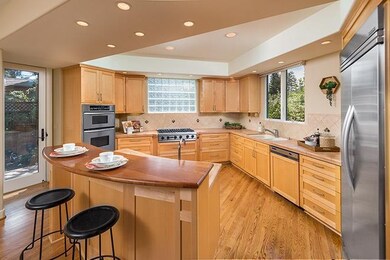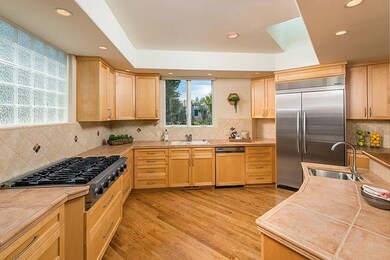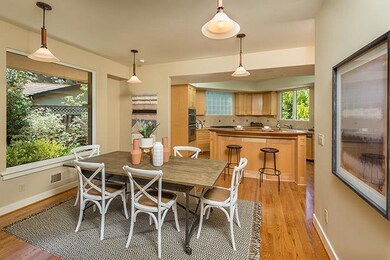
241 N Clark Ave Los Altos, CA 94022
Estimated Value: $3,574,000 - $5,944,118
Highlights
- Home Theater
- Solar Power System
- Vaulted Ceiling
- Almond Elementary School Rated A+
- Craftsman Architecture
- Wood Flooring
About This Home
As of July 2019Beautiful contemporary architect-designed North Los Altos family home. Flowing open floorplan is perfect for entertaining and easy living. Tall ceilings. Chef's kitchen with down-draft Viking cook top, custom cabinetry, communal prep island, casual dining bar, pantry, desk. Open Dining. Living room features exposed beam ceiling, soffitt lighting, fireplace, and wall of glass access to the garden. Media room with surround sound. Restful main floor master with 2 walk-in closets, steam+traditional shower. Main floor guest suite. 2 bedrooms upper floor. Gleaming oak floors. Cable, Ethernet, and fiber to all rooms. Owned solar panels (80%+ power). Tesla charging station, project area, huge bike & storage room in oversize garage. IT room in attic. Owned solar system delivers 80%+ power. Enchanting landscaped gardens with flagstone patio, seating for a crowd, granite paths, water feature on huge lot. Steps to top Almond School. Close to Village for shops and dining. Open Sat & Sun.
Home Details
Home Type
- Single Family
Est. Annual Taxes
- $48,934
Year Built
- Built in 2003
Lot Details
- 0.27 Acre Lot
- Gated Home
- Wood Fence
- Level Lot
- Sprinklers on Timer
- Back Yard Fenced
- Zoning described as R1
Parking
- 2 Car Garage
- Electric Vehicle Home Charger
- Workshop in Garage
- Garage Door Opener
- Off-Street Parking
Home Design
- Craftsman Architecture
- Reinforced Concrete Foundation
- Pillar, Post or Pier Foundation
- Wood Frame Construction
- Floor Insulation
- Shingle Roof
- Composition Roof
- Stucco
Interior Spaces
- 3,080 Sq Ft Home
- 2-Story Property
- Wired For Sound
- Beamed Ceilings
- Vaulted Ceiling
- Whole House Fan
- Skylights in Kitchen
- Gas Log Fireplace
- Double Pane Windows
- Formal Entry
- Great Room
- Separate Family Room
- Dining Area
- Home Theater
- Den
- Workshop
- Neighborhood Views
- Attic Fan
Kitchen
- Eat-In Kitchen
- Breakfast Bar
- Electric Oven
- Self-Cleaning Oven
- Gas Cooktop
- Microwave
- Ceramic Countertops
Flooring
- Wood
- Tile
Bedrooms and Bathrooms
- 4 Bedrooms
- Primary Bedroom on Main
- Walk-In Closet
- Stone Countertops In Bathroom
- Low Flow Toliet
- Bathtub with Shower
- Bathtub Includes Tile Surround
- Steam Shower
- Walk-in Shower
- Low Flow Shower
Laundry
- Laundry Room
- Dryer
- Washer
Home Security
- Security Lights
- Security Gate
Eco-Friendly Details
- Energy-Efficient Insulation
- Solar Power System
- Solar Heating System
Outdoor Features
- Balcony
Utilities
- Forced Air Zoned Heating and Cooling System
- Heating System Uses Gas
- Sewer Within 50 Feet
- Fiber Optics Available
- Satellite Dish
- Cable TV Available
- TV Antenna
Community Details
- Security Service
Listing and Financial Details
- Assessor Parcel Number 170-32-003
Ownership History
Purchase Details
Home Financials for this Owner
Home Financials are based on the most recent Mortgage that was taken out on this home.Purchase Details
Home Financials for this Owner
Home Financials are based on the most recent Mortgage that was taken out on this home.Purchase Details
Home Financials for this Owner
Home Financials are based on the most recent Mortgage that was taken out on this home.Similar Homes in the area
Home Values in the Area
Average Home Value in this Area
Purchase History
| Date | Buyer | Sale Price | Title Company |
|---|---|---|---|
| Shardell Jeffrey A | -- | Fidelity National Title Co | |
| Shardell Jeffrey A | -- | Fidelity National Title Co | |
| Rlt Shardell Jeffrey A | $3,850,000 | Old Republic Title Company | |
| Hadden David M | -- | Fidelity National Title Co |
Mortgage History
| Date | Status | Borrower | Loan Amount |
|---|---|---|---|
| Open | Shardell Jeffrey A | $999,000 | |
| Previous Owner | Hadden David M | $1,000,000 | |
| Previous Owner | Hadden David M | $1,000,000 | |
| Previous Owner | Hadden David M | $250,000 | |
| Previous Owner | Hadden David M | $1,100,000 | |
| Previous Owner | Hadden David M | $850,000 | |
| Previous Owner | Hadden David M | $350,000 |
Property History
| Date | Event | Price | Change | Sq Ft Price |
|---|---|---|---|---|
| 07/15/2019 07/15/19 | Sold | $3,850,000 | -1.2% | $1,250 / Sq Ft |
| 07/06/2019 07/06/19 | Pending | -- | -- | -- |
| 06/20/2019 06/20/19 | Price Changed | $3,895,000 | -9.4% | $1,265 / Sq Ft |
| 05/15/2019 05/15/19 | Price Changed | $4,298,000 | -4.5% | $1,395 / Sq Ft |
| 04/24/2019 04/24/19 | For Sale | $4,500,000 | -- | $1,461 / Sq Ft |
Tax History Compared to Growth
Tax History
| Year | Tax Paid | Tax Assessment Tax Assessment Total Assessment is a certain percentage of the fair market value that is determined by local assessors to be the total taxable value of land and additions on the property. | Land | Improvement |
|---|---|---|---|---|
| 2024 | $48,934 | $4,127,974 | $3,715,178 | $412,796 |
| 2023 | $48,271 | $4,047,034 | $3,642,332 | $404,702 |
| 2022 | $48,002 | $3,967,681 | $3,570,914 | $396,767 |
| 2021 | $47,739 | $3,889,885 | $3,500,897 | $388,988 |
| 2020 | $48,149 | $3,850,000 | $3,465,000 | $385,000 |
| 2019 | $12,501 | $947,041 | $54,855 | $892,186 |
| 2018 | $12,293 | $928,473 | $53,780 | $874,693 |
| 2017 | $11,890 | $910,269 | $52,726 | $857,543 |
| 2016 | $11,705 | $892,422 | $51,693 | $840,729 |
| 2015 | $11,437 | $879,018 | $50,917 | $828,101 |
| 2014 | $11,328 | $861,800 | $49,920 | $811,880 |
Agents Affiliated with this Home
-
Elizabeth Monley

Seller's Agent in 2019
Elizabeth Monley
Compass
(408) 472-4546
25 Total Sales
-
R
Buyer's Agent in 2019
Ryan Gowdy
Compass
(408) 309-8660
22 in this area
98 Total Sales
Map
Source: MLSListings
MLS Number: ML81748646
APN: 170-32-003
- 1148 Judson Dr
- 1033 Blackfield Way
- 1634 Hollingsworth Dr
- 938 Clark Ave Unit 62
- 2080 Marich Way Unit 8
- 700 Chiquita Ave Unit 1
- 1791 Woodhaven Place
- 725 Mariposa Ave Unit 102
- 83 Sevilla Dr
- 427 Paco Dr
- 660 Giralda Dr
- 969 Eichler Dr
- 540 San Felicia Way
- 1033 Marilyn Dr
- 590 S Rengstorff Ave
- 588 S Rengstorff Ave
- 586 S Rengstorff Ave
- 1930 Mount Vernon Ct Unit 8
- 638 Mountain View Ave
- 1101 W El Camino Real Unit 405

