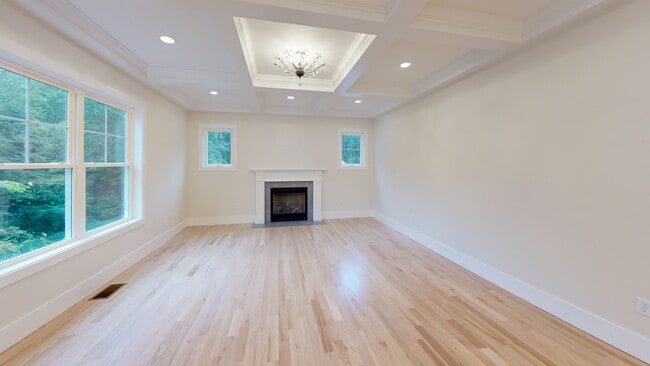
241 Old Farms Rd Glastonbury, CT 06073
South Glastonbury NeighborhoodEstimated payment $7,836/month
Highlights
- Hot Property
- Open Floorplan
- ENERGY STAR Certified Homes
- Hopewell School Rated A
- Colonial Architecture
- Attic
About This Home
Stunning, ready for occupancy, New construction Model home. tremendous moldings, designer kitchen, high-grade appliance package, Offering Coffered ceilings, Barrel archway, and dramatic 2-story foyer. Built-in benching coat room, Master on-suite with fabulous walk-in closet. This home will not disappoint you, 5 bedrooms, 4.5 baths. Beautiful yard ideal for an inground pool. Elaborate sprinkler system.
Open House Schedule
-
Sunday, October 12, 202512:00 to 2:00 pm10/12/2025 12:00:00 PM +00:0010/12/2025 2:00:00 PM +00:00Add to Calendar
Home Details
Home Type
- Single Family
Est. Annual Taxes
- $8,139
Year Built
- Built in 2025
Lot Details
- 1.67 Acre Lot
- Garden
Home Design
- Colonial Architecture
- Concrete Foundation
- Stone Frame
- Frame Construction
- Asphalt Shingled Roof
- Stone Siding
- Vinyl Siding
- Masonry
- Stone
Interior Spaces
- 3,800 Sq Ft Home
- Open Floorplan
- 1 Fireplace
- Thermal Windows
- Mud Room
- Attic or Crawl Hatchway Insulated
Kitchen
- Gas Cooktop
- Range Hood
- Microwave
- Dishwasher
- Wine Cooler
- Smart Appliances
Bedrooms and Bathrooms
- 5 Bedrooms
Laundry
- Laundry Room
- Laundry on upper level
Basement
- Walk-Out Basement
- Basement Fills Entire Space Under The House
Parking
- 3 Car Garage
- Automatic Garage Door Opener
Outdoor Features
- Exterior Lighting
- Rain Gutters
Schools
- Glastonbury High School
Utilities
- Central Air
- Heating System Uses Propane
- Private Company Owned Well
- Tankless Water Heater
- Propane Water Heater
- Fuel Tank Located in Ground
Additional Features
- Accessible Bathroom
- ENERGY STAR Certified Homes
Listing and Financial Details
- Assessor Parcel Number 573921
Map
Home Values in the Area
Average Home Value in this Area
Tax History
| Year | Tax Paid | Tax Assessment Tax Assessment Total Assessment is a certain percentage of the fair market value that is determined by local assessors to be the total taxable value of land and additions on the property. | Land | Improvement |
|---|---|---|---|---|
| 2025 | $8,139 | $247,900 | $136,300 | $111,600 |
| 2024 | $4,352 | $136,300 | $136,300 | $0 |
| 2023 | $4,227 | $136,300 | $136,300 | $0 |
| 2022 | $4,215 | $113,000 | $113,000 | $0 |
| 2021 | $4,217 | $113,000 | $113,000 | $0 |
| 2020 | $4,170 | $113,000 | $113,000 | $0 |
| 2019 | $4,109 | $113,000 | $113,000 | $0 |
| 2018 | $4,068 | $113,000 | $113,000 | $0 |
| 2017 | $4,232 | $113,000 | $113,000 | $0 |
| 2016 | $4,113 | $113,000 | $113,000 | $0 |
| 2015 | $4,079 | $113,000 | $113,000 | $0 |
| 2014 | $4,028 | $113,000 | $113,000 | $0 |
Property History
| Date | Event | Price | List to Sale | Price per Sq Ft | Prior Sale |
|---|---|---|---|---|---|
| 09/25/2025 09/25/25 | For Sale | $1,350,000 | +558.5% | $355 / Sq Ft | |
| 05/29/2024 05/29/24 | Sold | $205,000 | -14.5% | -- | View Prior Sale |
| 02/08/2024 02/08/24 | For Sale | $239,900 | -- | -- |
Purchase History
| Date | Type | Sale Price | Title Company |
|---|---|---|---|
| Warranty Deed | $205,000 | None Available | |
| Warranty Deed | $205,000 | None Available | |
| Warranty Deed | $205,000 | None Available | |
| Warranty Deed | $130,000 | -- | |
| Warranty Deed | $130,000 | -- |
About the Listing Agent

The simple truth is, if your Customer Service is held to the highest standard, then growth is unstoppable. Amy's agent and client relationships have demonstrated the accuracy of this truth as she continues to expand her business throughout Connecticut. Also, Amy continues to appreciate the instilled trust and value clients bestow upon her business through company recognition, continuing to build upon her relationships with past and present clients, as well as her continuously growing network of
Amy's Other Listings
Source: SmartMLS
MLS Number: 24129237
APN: GLAS-000013J-004935-W000019
- 96 Dickinson Rd
- 823 Mott Hill Rd
- 49 Thompson St
- 625 Matson Hill Rd
- 53 Homestead Dr
- 258 Woodland St
- 31 Country Ln
- 202 High Wood Dr
- 102 Belltown Rd
- 981 Hopewell Rd
- 43 Purtill St
- 456 Thompson St
- 0 Chapman Rd
- 243 Manchester Rd
- 11 Brack Farm Rd
- 22 Shipman Dr
- 391 Eastbury Hill Rd
- 318 Three Mile Rd
- 168 Boulder Cir
- 17 Ridgeview Dr
- 299 Matson Hill Rd
- 69 Stage Harbor Rd Unit 71
- 101 Stage Harbor Rd Unit 103
- 49 Overshot Dr Unit 49
- 109 Overshot Dr Unit 109
- 46 High St
- 46 High St
- 46 High St
- 48 Water St Unit 1
- 48 Water St Unit 2
- 128 Conestoga Way Unit 128
- 45 Conestoga Way
- 17 N Main St Unit 21
- 26 Conestoga Way
- 119 Ash Swamp Rd
- 128 Georgetown Dr Unit 128
- 917 New London Turnpike
- 4 Laurel Rd
- 240 Meadow Rd
- 222 Williams St E Unit 104





