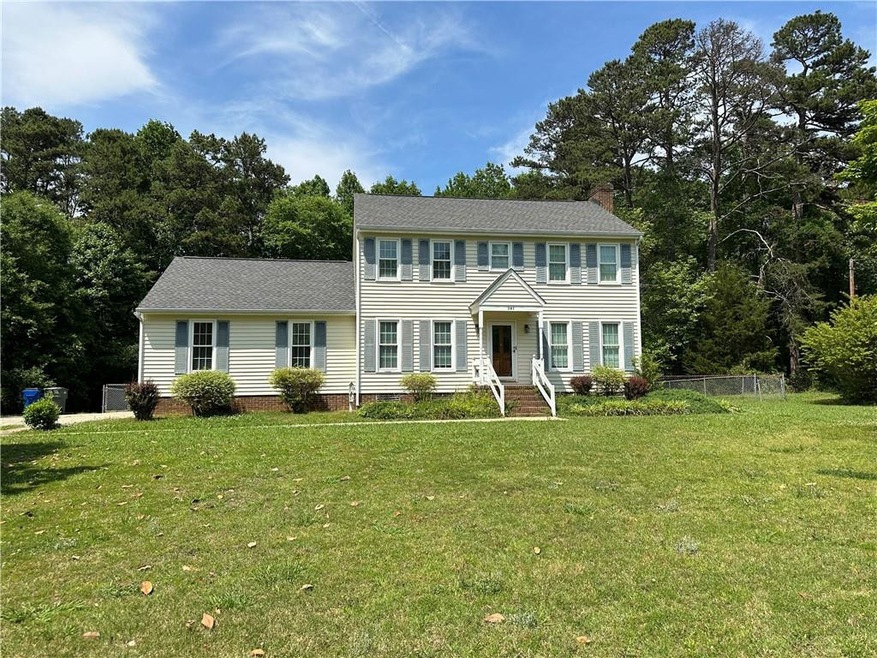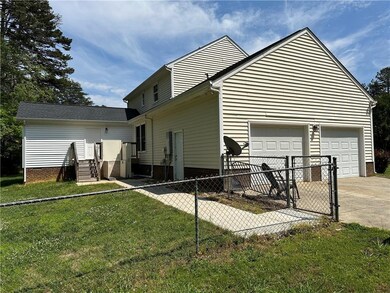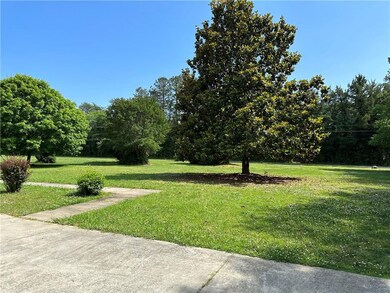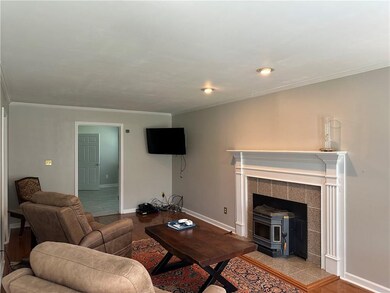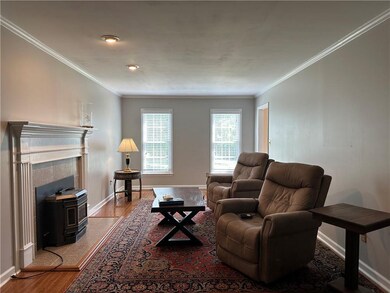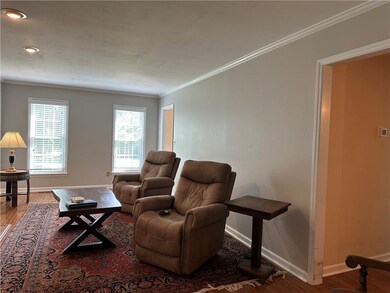
$349,940
- 4 Beds
- 3 Baths
- 2,105 Sq Ft
- 1247 Atterlee Ln
- Graham, NC
Brand NEW Construction in Graham, close to Tanger outlets, downtown Graham, Haw River, Mebane, the Triangle and Triad! This Davidson floorplan has a first floor guest bedroom and full bath, large kitchen, living and dining room combination, walk-in pantry and 2 car garage! The 2 story foyer takes you upstairs to an open loft, which separates the guest bedrooms from the spacious primary suite!
Amber McCullen Lennar Sales Corp
