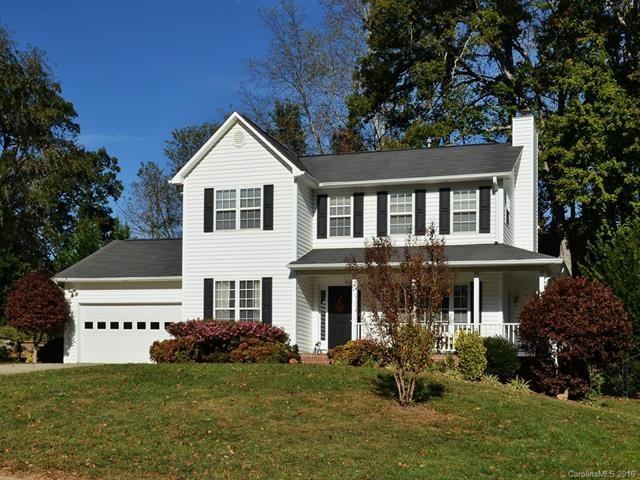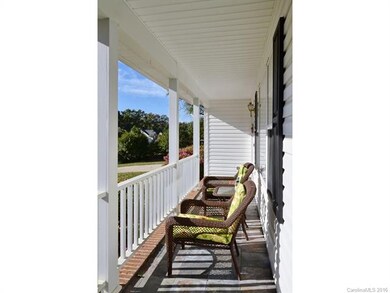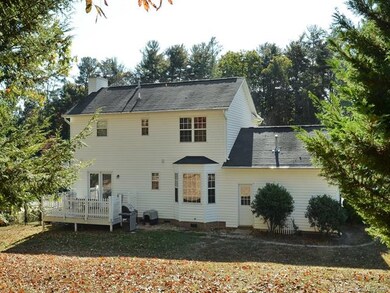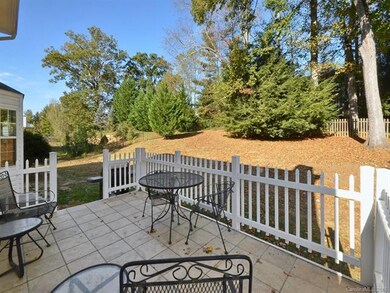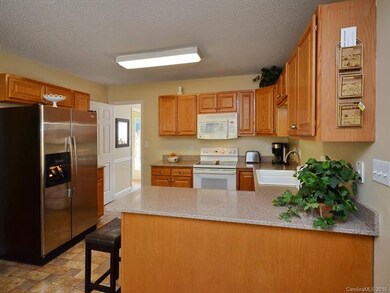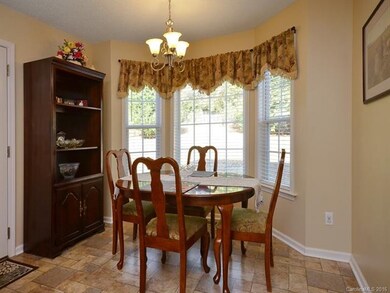
241 River Birch Dr Fletcher, NC 28732
Estimated Value: $477,856 - $533,000
Highlights
- Wooded Lot
- Traditional Architecture
- Walk-In Closet
- Glenn C. Marlow Elementary School Rated A
- Fireplace
- Kitchen Island
About This Home
As of December 2016Beautiful Traditional Two story home in Desirable Riverbirch. Lovely wraparound front porch with full fenced-in back yard. Great floor plan with eat-in-kitchen and formal dining room. Family room has a gas fireplace. Large 2 car garage. Beautiful Master Bedroom Suite and full bath. Low yearly HOA dues and just seconds to Fletcher and South Asheville Shops, Cafe's and Biltmore Park. Sellers are giving a $3,000 allowance for new flooring or toward buyer closing costs with approved offer.
Last Agent to Sell the Property
Allen Tate/Beverly-Hanks Biltmore Ave License #233630 Listed on: 10/27/2016
Home Details
Home Type
- Single Family
Year Built
- Built in 2002
Lot Details
- 0.36
HOA Fees
- $3 Monthly HOA Fees
Parking
- 2
Home Design
- Traditional Architecture
- Vinyl Siding
Interior Spaces
- Fireplace
- Vinyl Flooring
- Kitchen Island
Bedrooms and Bathrooms
- Walk-In Closet
Additional Features
- Wooded Lot
- Cable TV Available
Community Details
- Built by WINDSOR AUGHTRY
Listing and Financial Details
- Assessor Parcel Number 9963870
Ownership History
Purchase Details
Home Financials for this Owner
Home Financials are based on the most recent Mortgage that was taken out on this home.Purchase Details
Home Financials for this Owner
Home Financials are based on the most recent Mortgage that was taken out on this home.Similar Homes in the area
Home Values in the Area
Average Home Value in this Area
Purchase History
| Date | Buyer | Sale Price | Title Company |
|---|---|---|---|
| Shaw Colin | $289,000 | -- | |
| Peek Leonard | $264,000 | -- |
Mortgage History
| Date | Status | Borrower | Loan Amount |
|---|---|---|---|
| Open | Shaw Colin Mckenzie | $218,000 | |
| Closed | Shaw Colin | $231,200 | |
| Previous Owner | Peck Leonard | $190,800 | |
| Previous Owner | Peek Leonard | $200,000 |
Property History
| Date | Event | Price | Change | Sq Ft Price |
|---|---|---|---|---|
| 12/12/2016 12/12/16 | Sold | $289,000 | 0.0% | $156 / Sq Ft |
| 11/07/2016 11/07/16 | Pending | -- | -- | -- |
| 10/27/2016 10/27/16 | For Sale | $289,000 | -- | $156 / Sq Ft |
Tax History Compared to Growth
Tax History
| Year | Tax Paid | Tax Assessment Tax Assessment Total Assessment is a certain percentage of the fair market value that is determined by local assessors to be the total taxable value of land and additions on the property. | Land | Improvement |
|---|---|---|---|---|
| 2025 | $1,790 | $415,200 | $100,000 | $315,200 |
| 2024 | $1,790 | $415,200 | $100,000 | $315,200 |
| 2023 | $1,790 | $415,200 | $100,000 | $315,200 |
| 2022 | $1,611 | $287,100 | $80,000 | $207,100 |
| 2021 | $1,611 | $287,100 | $80,000 | $207,100 |
| 2020 | $1,611 | $287,100 | $0 | $0 |
| 2019 | $1,611 | $287,100 | $0 | $0 |
| 2018 | $1,443 | $255,400 | $0 | $0 |
| 2017 | $1,443 | $255,400 | $0 | $0 |
| 2016 | $1,443 | $255,400 | $0 | $0 |
| 2015 | -- | $255,400 | $0 | $0 |
| 2014 | -- | $236,300 | $0 | $0 |
Agents Affiliated with this Home
-
Scott Mills

Seller's Agent in 2016
Scott Mills
Allen Tate/Beverly-Hanks Biltmore Ave
(828) 215-8019
4 in this area
155 Total Sales
-
Wendy Puffer
W
Buyer's Agent in 2016
Wendy Puffer
Keller Williams Professionals
(828) 808-3469
3 in this area
47 Total Sales
Map
Source: Canopy MLS (Canopy Realtor® Association)
MLS Number: CAR3226851
APN: 9963870
- 3008 Hendersonville Rd
- 14 Stonehollow Rd
- 174 Ashelyn Park Dr
- 158 Ashelyn Park Dr
- 10 Grove End Rd
- 136 Ashelyn Park Dr
- 57 Regent Dr
- 70 Ashelyn Park Dr
- 6 N Hudson Ln
- 60 Lance Forest Rd
- 23 Jones Cir
- 6 Southchase Dr
- 117 White Oak Road Extension
- 29 Westfield Rd
- 17 Fair Oaks Rd
- 142 Justice St
- 145 Fox Glen Dr
- 34 Edney Ln
- 504 Windsor Forest Ct
- 401 Silver Maple Ct
- 241 River Birch Dr
- 237 River Birch Dr
- 245 River Birch Dr
- 305 Whispy Willow Ct
- 233 River Birch Dr
- 125 River Birch Dr
- 240 River Birch Dr
- 244 River Birch Dr
- 310 Whispy Willow Ct
- 301 Whispy Willow Ct
- 236 River Birch Dr
- 229 River Birch Dr
- 232 River Birch Dr
- 306 Whispy Willow Ct
- 116 River Birch Dr
- 225 River Birch Dr
- 302 Whispy Willow Ct
- 128 River Birch Dr
- 410 Sand Meadow Ct
- 120 River Birch Dr
