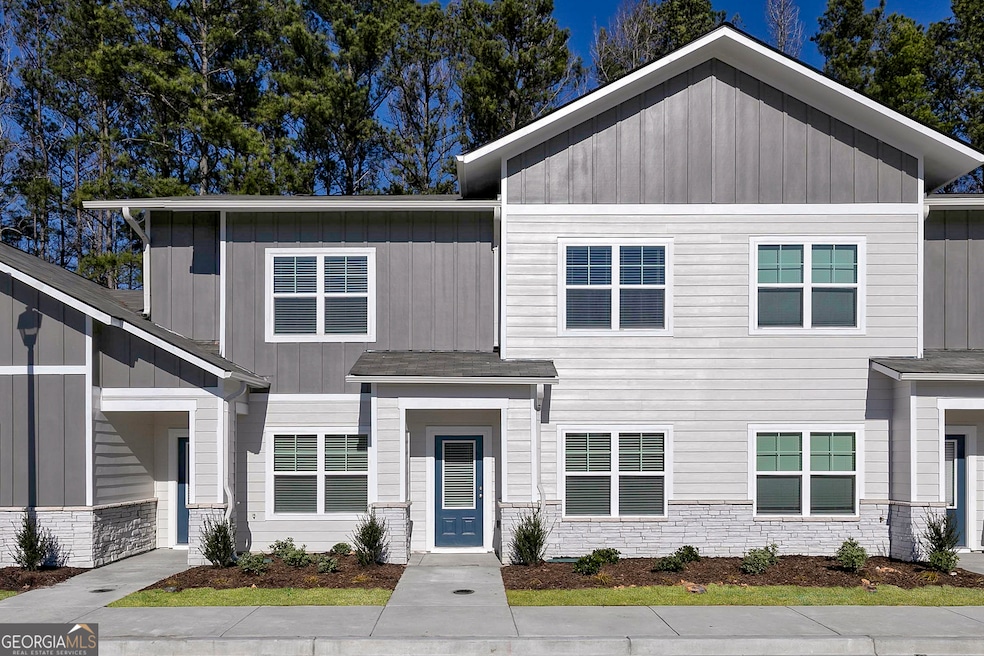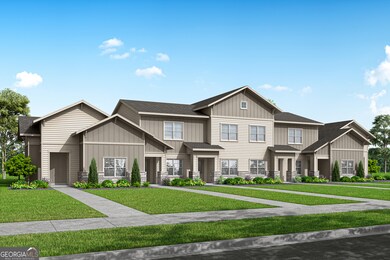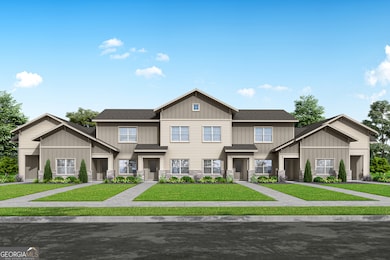PENDING
NEW CONSTRUCTION
$51K PRICE DROP
241 Rooker Dr Lagrange, GA 30241
Estimated payment $1,335/month
Total Views
12,953
2
Beds
2.5
Baths
1,187
Sq Ft
$176
Price per Sq Ft
Highlights
- New Construction
- High Ceiling
- Stainless Steel Appliances
- A-Frame Home
- Solid Surface Countertops
- Double Pane Windows
About This Home
The Dogwood is an exceptional, two bedroom, two-and-a-half bathroom floor plan. The master suite is the perfect space to relax, while the additional bedroom allows you to make it whatever your heart desires. This home boasts an open-concept layout with a spacious family room, a chef-ready kitchen with an island that overlooks the dining and living areas. Ask about our interest rate specials; contact the LGI Homes Information Center for more details!
Townhouse Details
Home Type
- Townhome
Year Built
- Built in 2023 | New Construction
HOA Fees
- $50 Monthly HOA Fees
Parking
- Off-Street Parking
Home Design
- A-Frame Home
- Slab Foundation
- Composition Roof
- Stone Siding
- Stone
Interior Spaces
- 1,187 Sq Ft Home
- 2-Story Property
- High Ceiling
- Ceiling Fan
- Double Pane Windows
- Family Room
- Pull Down Stairs to Attic
- Laundry closet
Kitchen
- Breakfast Bar
- Oven or Range
- Microwave
- Dishwasher
- Stainless Steel Appliances
- Solid Surface Countertops
- Disposal
Flooring
- Carpet
- Vinyl
Bedrooms and Bathrooms
- 2 Bedrooms
- Split Bedroom Floorplan
- Walk-In Closet
Home Security
Schools
- Clearview Elementary School
- Long Cane Middle School
- Troup County High School
Utilities
- Central Heating and Cooling System
- Underground Utilities
- Electric Water Heater
- High Speed Internet
- Phone Available
- Cable TV Available
Listing and Financial Details
- Tax Lot 33
Community Details
Overview
- Association fees include management fee
- Silverton Townhomes Subdivision
Recreation
- Community Playground
Security
- Carbon Monoxide Detectors
- Fire and Smoke Detector
Map
Create a Home Valuation Report for This Property
The Home Valuation Report is an in-depth analysis detailing your home's value as well as a comparison with similar homes in the area
Property History
| Date | Event | Price | List to Sale | Price per Sq Ft |
|---|---|---|---|---|
| 12/27/2025 12/27/25 | Pending | -- | -- | -- |
| 12/04/2025 12/04/25 | Price Changed | $208,900 | -6.3% | $176 / Sq Ft |
| 10/02/2025 10/02/25 | Price Changed | $222,900 | +1.4% | $188 / Sq Ft |
| 09/11/2025 09/11/25 | Price Changed | $219,900 | -4.3% | $185 / Sq Ft |
| 07/03/2025 07/03/25 | Price Changed | $229,900 | +1.3% | $194 / Sq Ft |
| 04/03/2025 04/03/25 | Price Changed | $226,900 | +1.3% | $191 / Sq Ft |
| 01/03/2025 01/03/25 | Price Changed | $223,900 | +1.4% | $189 / Sq Ft |
| 11/22/2024 11/22/24 | Price Changed | $220,900 | -8.3% | $186 / Sq Ft |
| 10/04/2024 10/04/24 | Price Changed | $240,900 | +1.3% | $203 / Sq Ft |
| 09/06/2024 09/06/24 | Price Changed | $237,900 | -4.0% | $200 / Sq Ft |
| 06/06/2024 06/06/24 | Price Changed | $247,900 | +1.2% | $209 / Sq Ft |
| 03/27/2024 03/27/24 | Price Changed | $244,900 | -5.8% | $206 / Sq Ft |
| 01/19/2024 01/19/24 | For Sale | $259,900 | -- | $219 / Sq Ft |
Source: Georgia MLS
Source: Georgia MLS
MLS Number: 20167553
Nearby Homes
- 226 Rooker Dr
- 216 Rooker Dr
- 228 Rooker Dr
- 214 Rooker Dr
- 230 Rooker Dr
- 212 Rooker Dr
- 232 Rooker Dr
- 234 Rooker Dr
- 249 Rooker Dr
- 243 Rooker Dr
- 235 Rooker Dr
- 233 Rooker Dr
- 239 Rooker Dr
- 231 Rooker Dr
- 251 Rooker Dr
- 253 Rooker Dr
- 255 Rooker Dr
- 257 Rooker Dr
- Cannaberra Plan at Bryant Lake
- Aspen Plan at Bryant Lake
Your Personal Tour Guide
Ask me questions while you tour the home.







