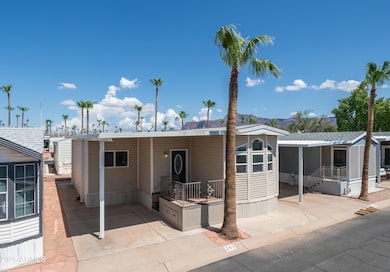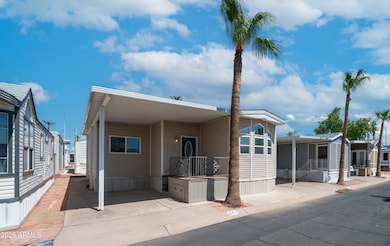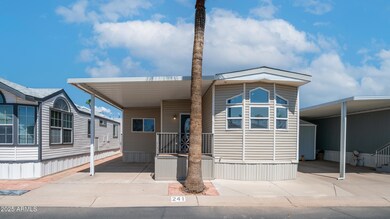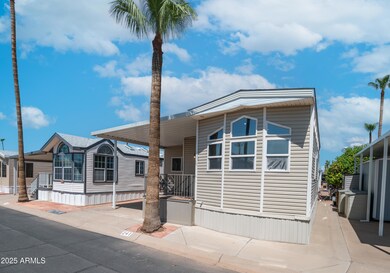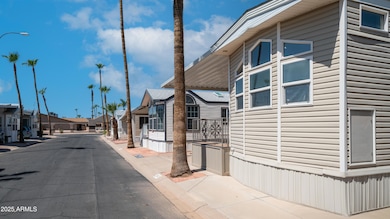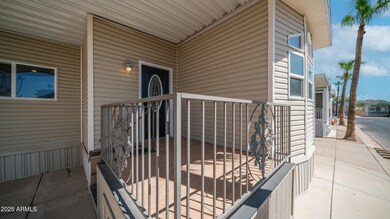241 S Aquamarine Dr Apache Junction, AZ 85119
Estimated payment $1,383/month
Highlights
- Fitness Center
- Theater or Screening Room
- Heated Community Pool
- Gated with Attendant
- Furnished
- Tennis Courts
About This Home
RESORT LIVING AT ITS BEST! This BEAUTIFULLY UPDATED home is just a FEW SHORT STEPS from the CLUBHOUSE and all the activities, making it one of the most convenient locations in the community. Inside, you'll love the BRIGHT FRONT KITCHEN with windows looking right out to the front of your home—an IDEAL LAYOUT for both cooking and entertaining—complete an abundance of cabinetry, plenty of counter space, a full sized dishwasher, a new stainless one-basin sink, and white appliances. Gorgeous NEW VINYL PLANK FLOORING runs throughout the home, including the EXPANSIVE ARIZONA ROOM, which is on the SAME LEVEL with NO INTERIOR STEPS for easy living. The AZ room comes complete with NEW light fixtures (2024), NEW furniture (2024) and a NEW 55 inch smart TV (2024)! This home offers TWO FULL BATHROOMS, including an Arizona room bath with a designer vanity and walk-in shower, plus a main bath with a large vanity, corner walk-in shower and excellent linen storage. The spacious bedroom features a queen bed, mirrored closet, and built-in cabinetry, while the additional hobby/storage room provides a full sized washer & dryer, extra freezer, abundant storage, and private patio entry. NEW interior paint, modern furniture, soaring ceilings, LED lighting, ceiling fans, and even two water heaters make this property truly move-in ready. Outside, enjoy beautiful curb appeal and a tiled deck perfect for relaxing. All this in one of the most desirable 55+ communities where YOU OWN THE LAND - just steps away from all the fun!
Property Details
Home Type
- Mobile/Manufactured
Est. Annual Taxes
- $974
Year Built
- Built in 2009
Lot Details
- 1,686 Sq Ft Lot
- Desert faces the front and back of the property
HOA Fees
- $227 Monthly HOA Fees
Parking
- 1 Carport Space
Home Design
- Wood Frame Construction
- Composition Roof
- Lap Siding
Interior Spaces
- 825 Sq Ft Home
- 1-Story Property
- Furnished
- Ceiling height of 9 feet or more
- Ceiling Fan
- Fireplace
- Double Pane Windows
- Vinyl Clad Windows
Kitchen
- Eat-In Kitchen
- Electric Cooktop
- Built-In Microwave
- Laminate Countertops
Flooring
- Carpet
- Vinyl
Bedrooms and Bathrooms
- 1 Bedroom
- 2 Bathrooms
Outdoor Features
- Covered Patio or Porch
- Outdoor Storage
Schools
- Desert Vista Elementary School
- Cactus Canyon Junior High
- Apache Junction High School
Utilities
- Central Air
- Heating Available
- High Speed Internet
- Cable TV Available
Listing and Financial Details
- Tax Lot 241
- Assessor Parcel Number 103-35-241
Community Details
Overview
- Association fees include sewer, ground maintenance, street maintenance, trash, water
- Golden Vista Association, Phone Number (480) 671-2000
- Built by Chariot Eagle
- Golden Vista Subdivision
Amenities
- Theater or Screening Room
- Recreation Room
- Coin Laundry
Recreation
- Tennis Courts
- Fitness Center
- Heated Community Pool
- Lap or Exercise Community Pool
- Community Spa
- Bike Trail
Security
- Gated with Attendant
Map
Home Values in the Area
Average Home Value in this Area
Tax History
| Year | Tax Paid | Tax Assessment Tax Assessment Total Assessment is a certain percentage of the fair market value that is determined by local assessors to be the total taxable value of land and additions on the property. | Land | Improvement |
|---|---|---|---|---|
| 2025 | $974 | -- | -- | -- |
| 2024 | $959 | -- | -- | -- |
| 2023 | $959 | $7,054 | $2,188 | $4,866 |
| 2022 | $919 | $7,124 | $2,188 | $4,936 |
| 2021 | $936 | $7,318 | $0 | $0 |
| 2020 | $912 | $7,423 | $0 | $0 |
| 2019 | $875 | $7,512 | $0 | $0 |
| 2018 | $858 | $6,360 | $0 | $0 |
| 2017 | $835 | $6,459 | $0 | $0 |
| 2016 | $814 | $6,556 | $900 | $5,656 |
| 2014 | -- | $1,219 | $900 | $319 |
Property History
| Date | Event | Price | List to Sale | Price per Sq Ft |
|---|---|---|---|---|
| 10/24/2025 10/24/25 | For Sale | $204,000 | 0.0% | $247 / Sq Ft |
| 09/24/2025 09/24/25 | Pending | -- | -- | -- |
| 09/03/2025 09/03/25 | For Sale | $204,000 | -- | $247 / Sq Ft |
Purchase History
| Date | Type | Sale Price | Title Company |
|---|---|---|---|
| Quit Claim Deed | -- | -- | |
| Warranty Deed | -- | Stewart Title & Trust Of Pho | |
| Quit Claim Deed | $53,000 | None Available | |
| Cash Sale Deed | $53,000 | None Available | |
| Cash Sale Deed | $60,000 | Ati Title Agency | |
| Warranty Deed | $34,500 | Transamerica Title Ins Co |
Mortgage History
| Date | Status | Loan Amount | Loan Type |
|---|---|---|---|
| Previous Owner | $27,600 | Seller Take Back |
Source: Arizona Regional Multiple Listing Service (ARMLS)
MLS Number: 6916962
APN: 103-35-241
- 225 S Motherlode Dr
- 202 S Nightdigger Dr
- 117 S Kaoline Dr Unit 117
- 167 Limestone Dr Unit 167
- 265 Cinnabar Dr Unit 265
- 114 S Kaoline Dr Unit 114
- 112 Kaolin Dr
- 101 Kaolin Dr
- 155 S Limestone Dr
- 916 Mineshaft Dr Unit 916
- 200 Nightdigger Dr Unit 200
- 890 Nightdigger Dr Unit 1106
- 196 Mineshaft Dr
- 94 Jacknife Dr Unit 94
- 76 Jacknife Dr
- 837 Aquamarine Dr Unit 837
- 303 S Diamond Dr
- 258 Beryl Dr Unit 258
- 932 Nickel Dr Unit 932
- 3710 S Goldfield Rd
- 3710 S Goldfield Rd
- 379 Gypsum Dr
- 434 S Ironstone Dr Unit 434
- 3301 S Goldfield Rd Unit 3016
- 3301 S Goldfield Rd Unit 5078
- 3301 S Goldfield Rd Unit 5010
- 3333 S Conestoga Rd
- 2213 E 35th Ave
- 2672 E Bluff Spring Ave
- 3301 S Chaparral Rd
- 3538 S Chaparral Rd
- 2232 E Greenlee Ave
- 3264 S Chaparral Rd
- 2160 E Greenlee Ave
- 2285 E Yavapai Ln
- 2897 E Yuma Ave
- 3500 S Tomahawk Rd Unit 126
- 1551 E 28th Ave Unit 3
- 1376 E 30th Ave
- 1471 E 27th Ave Unit 2

