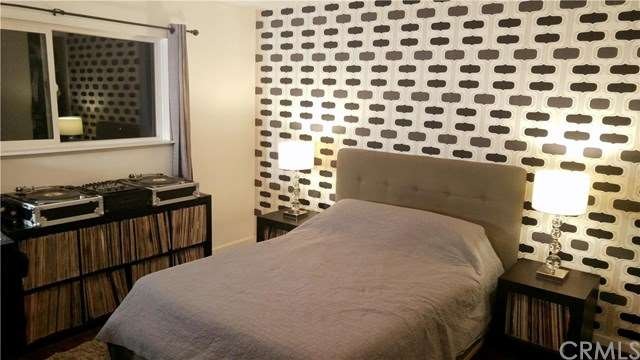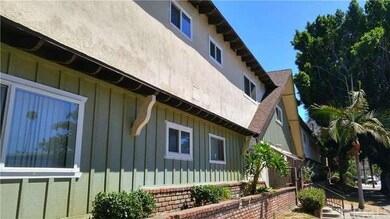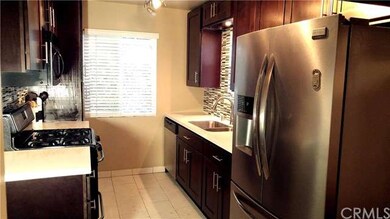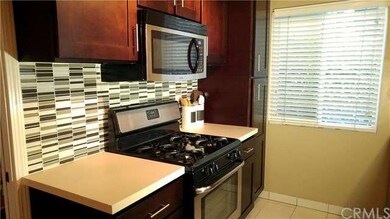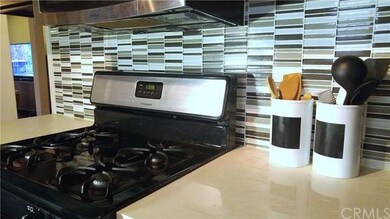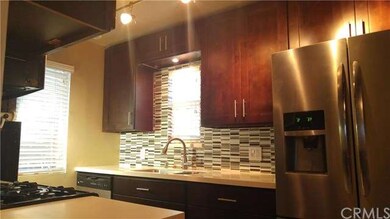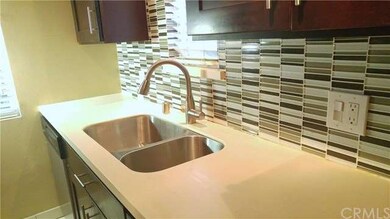
241 S Avenue 57 Unit 120 Los Angeles, CA 90042
Highlights
- In Ground Pool
- 66,033 Sq Ft lot
- Wood Flooring
- Gated Community
- Property is near a park
- 1-minute walk to Tierra de la Culebra Park
About This Home
As of September 2024Join the cultural renaissance and live in one of the hippest neighborhoods in America!
This fully updated townhouse in trendy Highland Park is perfect to enjoy all the amenities of this popular Los Angeles artists’ enclave. Walking distance to the hottest gastropubs, vintage shops, galleries, trendy nightspots, Farmer’s Market and Hermon dog park, this centrally located home is minutes from Downtown LA, Pasadena, Glendale, Dodger’s Stadium and the Rose Bowl. Don’t want to drive? The Metro Gold Line stop is just a short walk away to relax and ride all the way to Santa Monica!
The end-unit 2 bedrooms with 1.5 baths home features stylishly renovated kitchen, bathrooms, flooring and hardware. Updates include new double pane windows, doors, stainless appliances, recessed lighting on dimmer switches, copper plumbing and high-speed data wiring. The large bedrooms have wall-length, floor-to-ceiling closets with built in organization systems (the master has two!). There is also ample storage throughout the unit. Other features include security entry into the complex, private back patio, ac/heat in the master, 2 side-by-side covered parking spots with storage directly behind the unit, community pool and clubhouse. Low HOA includes cable, water and trash.
Last Agent to Sell the Property
Kirk Watanabe
COLDWELL BANKER REALTY License #01710873 Listed on: 08/19/2016

Townhouse Details
Home Type
- Townhome
Est. Annual Taxes
- $7,592
Year Built
- Built in 1962 | Remodeled
Lot Details
- 1.52 Acre Lot
- 1 Common Wall
- South Facing Home
HOA Fees
- $305 Monthly HOA Fees
Home Design
- Entry on the 1st floor
- Turnkey
- Slab Foundation
Interior Spaces
- 927 Sq Ft Home
- 2-Story Property
- Ceiling Fan
- Recessed Lighting
- Double Pane Windows
- ENERGY STAR Qualified Windows
- Drapes & Rods
- Blinds
- Window Screens
- Living Room
- Closed Circuit Camera
- Laundry Room
Kitchen
- Eat-In Kitchen
- Breakfast Bar
- Gas Cooktop
- Free-Standing Range
- Range Hood
- Microwave
- Dishwasher
- Stone Countertops
- Disposal
Flooring
- Wood
- Stone
- Tile
Bedrooms and Bathrooms
- 2 Bedrooms
- All Upper Level Bedrooms
Parking
- 2 Car Garage
- 2 Carport Spaces
- Parking Storage or Cabinetry
- Parking Available
- Side by Side Parking
- Automatic Gate
- Assigned Parking
- Controlled Entrance
Outdoor Features
- In Ground Pool
- Enclosed Patio or Porch
- Exterior Lighting
Utilities
- Cooling System Mounted To A Wall/Window
- Wall Furnace
- Gas Water Heater
- Cable TV Available
Additional Features
- Water-Smart Landscaping
- Property is near a park
Listing and Financial Details
- Tax Lot 3
- Tax Tract Number 1837
- Assessor Parcel Number 5492004094
Community Details
Overview
- Master Insurance
- Maintained Community
Amenities
- Recreation Room
- Laundry Facilities
Recreation
- Community Pool
Security
- Card or Code Access
- Gated Community
- Carbon Monoxide Detectors
Ownership History
Purchase Details
Home Financials for this Owner
Home Financials are based on the most recent Mortgage that was taken out on this home.Purchase Details
Home Financials for this Owner
Home Financials are based on the most recent Mortgage that was taken out on this home.Purchase Details
Home Financials for this Owner
Home Financials are based on the most recent Mortgage that was taken out on this home.Purchase Details
Home Financials for this Owner
Home Financials are based on the most recent Mortgage that was taken out on this home.Purchase Details
Home Financials for this Owner
Home Financials are based on the most recent Mortgage that was taken out on this home.Purchase Details
Home Financials for this Owner
Home Financials are based on the most recent Mortgage that was taken out on this home.Purchase Details
Home Financials for this Owner
Home Financials are based on the most recent Mortgage that was taken out on this home.Purchase Details
Purchase Details
Home Financials for this Owner
Home Financials are based on the most recent Mortgage that was taken out on this home.Similar Homes in the area
Home Values in the Area
Average Home Value in this Area
Purchase History
| Date | Type | Sale Price | Title Company |
|---|---|---|---|
| Quit Claim Deed | -- | Old Republic Title Company | |
| Quit Claim Deed | -- | Old Republic Title Company | |
| Grant Deed | $620,000 | Old Republic Title Company | |
| Grant Deed | $585,000 | Provident Title Company | |
| Grant Deed | $405,000 | Fidelity National Title Co | |
| Grant Deed | $315,000 | Western Resources Title | |
| Grant Deed | $183,500 | Fidelity Van Nuys | |
| Trustee Deed | -- | None Available | |
| Individual Deed | $74,500 | Orange Coast Title |
Mortgage History
| Date | Status | Loan Amount | Loan Type |
|---|---|---|---|
| Open | $485,000 | New Conventional | |
| Previous Owner | $330,000 | New Conventional | |
| Previous Owner | $303,750 | New Conventional | |
| Previous Owner | $299,250 | New Conventional | |
| Previous Owner | $188,000 | New Conventional | |
| Previous Owner | $164,700 | New Conventional | |
| Previous Owner | $80,000 | Credit Line Revolving | |
| Previous Owner | $80,000 | Unknown | |
| Previous Owner | $67,050 | Purchase Money Mortgage |
Property History
| Date | Event | Price | Change | Sq Ft Price |
|---|---|---|---|---|
| 09/06/2024 09/06/24 | Sold | $620,000 | +3.5% | $669 / Sq Ft |
| 07/23/2024 07/23/24 | Pending | -- | -- | -- |
| 07/16/2024 07/16/24 | For Sale | $599,000 | +2.4% | $646 / Sq Ft |
| 03/02/2021 03/02/21 | Sold | $585,000 | +6.6% | $631 / Sq Ft |
| 01/30/2021 01/30/21 | Pending | -- | -- | -- |
| 01/19/2021 01/19/21 | For Sale | $549,000 | +35.6% | $592 / Sq Ft |
| 10/03/2016 10/03/16 | Sold | $405,000 | +1.3% | $437 / Sq Ft |
| 09/02/2016 09/02/16 | Pending | -- | -- | -- |
| 08/19/2016 08/19/16 | For Sale | $399,999 | +27.0% | $431 / Sq Ft |
| 07/01/2014 07/01/14 | Sold | $315,000 | -1.3% | $340 / Sq Ft |
| 06/08/2014 06/08/14 | Pending | -- | -- | -- |
| 06/02/2014 06/02/14 | For Sale | $319,000 | -- | $344 / Sq Ft |
Tax History Compared to Growth
Tax History
| Year | Tax Paid | Tax Assessment Tax Assessment Total Assessment is a certain percentage of the fair market value that is determined by local assessors to be the total taxable value of land and additions on the property. | Land | Improvement |
|---|---|---|---|---|
| 2025 | $7,592 | $620,000 | $543,200 | $76,800 |
| 2024 | $7,592 | $620,805 | $494,310 | $126,495 |
| 2023 | $7,444 | $608,633 | $484,618 | $124,015 |
| 2022 | $7,094 | $596,700 | $475,116 | $121,584 |
| 2021 | $5,235 | $434,239 | $319,729 | $114,510 |
| 2020 | $5,287 | $429,787 | $316,451 | $113,336 |
| 2019 | $5,078 | $421,361 | $310,247 | $111,114 |
| 2018 | $5,052 | $413,100 | $304,164 | $108,936 |
| 2016 | $3,905 | $319,802 | $219,090 | $100,712 |
| 2015 | $3,848 | $315,000 | $215,800 | $99,200 |
| 2014 | $2,348 | $191,256 | $95,628 | $95,628 |
Agents Affiliated with this Home
-
Michael Maloney

Seller's Agent in 2024
Michael Maloney
Keller Williams Realty
(626) 483-2265
1 in this area
53 Total Sales
-
Erin Maloney
E
Seller Co-Listing Agent in 2024
Erin Maloney
Keller Williams Realty
(626) 222-8081
1 in this area
48 Total Sales
-
Tracy Do

Buyer's Agent in 2024
Tracy Do
Coldwell Banker Realty
(323) 842-4001
81 in this area
845 Total Sales
-
E. Rosemery Portillo
E
Buyer's Agent in 2024
E. Rosemery Portillo
Coldwell Banker Realty
(323) 747-4213
4 in this area
43 Total Sales
-
Eva Rose Berges

Seller Co-Listing Agent in 2021
Eva Rose Berges
Coldwell Banker Realty
(562) 912-5520
6 in this area
77 Total Sales
-
K
Seller's Agent in 2016
Kirk Watanabe
COLDWELL BANKER REALTY
Map
Source: California Regional Multiple Listing Service (CRMLS)
MLS Number: CV16182838
APN: 5492-004-094
- 241 S Avenue 57 Unit 123
- 5747 Omaha St
- 5820 Benner St Unit 106
- 5870 Benner St Unit 304
- 5870 Benner St Unit 102
- 5860 Benner St Unit 303
- 231 S Avenue 58
- 5621 Carlota Blvd
- 5841 Arroyo Dr
- 281 S Avenue 52
- 5427 Bushnell Way
- 135 S Avenue 53
- 148 S Avenue 53
- 337 S Avenue 60
- 5711 Marmion Way
- 219 S Avenue 60
- 209 N Avenue 57
- 211 N Avenue 57
- 5805 Monterey Rd
- 227 N Avenue 57
